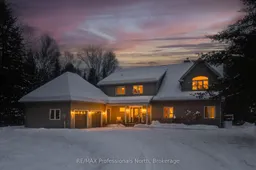Welcome to your dream retreat, perfectly positioned on the picturesque Muskoka River with access to a coveted four-lake chain. Whether you're boating to Huntsville for dinner or an ice cream or simply enjoying the serenity of home, this property is an unparalleled blend of elegance and tranquility. Impeccably maintained, this executive-style residence/cottage offers over 5000 square feet of thoughtfully designed living and entertaining space. The heart of the home is the great room, where a floor-to-ceiling natural gas fireplace creates a cozy ambiance, framed by a dramatic wall of windows that invites the beauty of the outdoors in. With five spacious bedrooms, a dedicated home office, and a fully equipped home gym, this property has room for everyone. The primary suite is a haven unto itself, featuring a walk-in closet, luxurious ensuite, and breathtaking river views that greet you each morning. Four bathrooms ensure convenience and privacy for family and guests, while the winterized Muskoka room beckons year-round enjoyment. Whether curling up with your favorite book or savoring a quiet evening beverage, this space is a true sanctuary. Set on approximately 1.6 acres of land, the property offers balance of solitude and accessibility, located just 4km from town. You'll feel miles away from the hustle and bustle while remaining minutes from all amenities, whether by vehicle or boat. The oversized attached two-car garage with inside entry adds a touch of practicality, while the lush, landscaped surroundings enhance the home's natural charm. Discover the ultimate Muskoka lifestyle, where every detail has been crafted for comfort, luxury, and connection to nature. This is more than a destination - it's your Muskoka masterpiece.
Inclusions: See schedules in documents
 40
40


