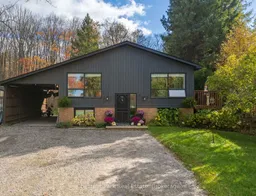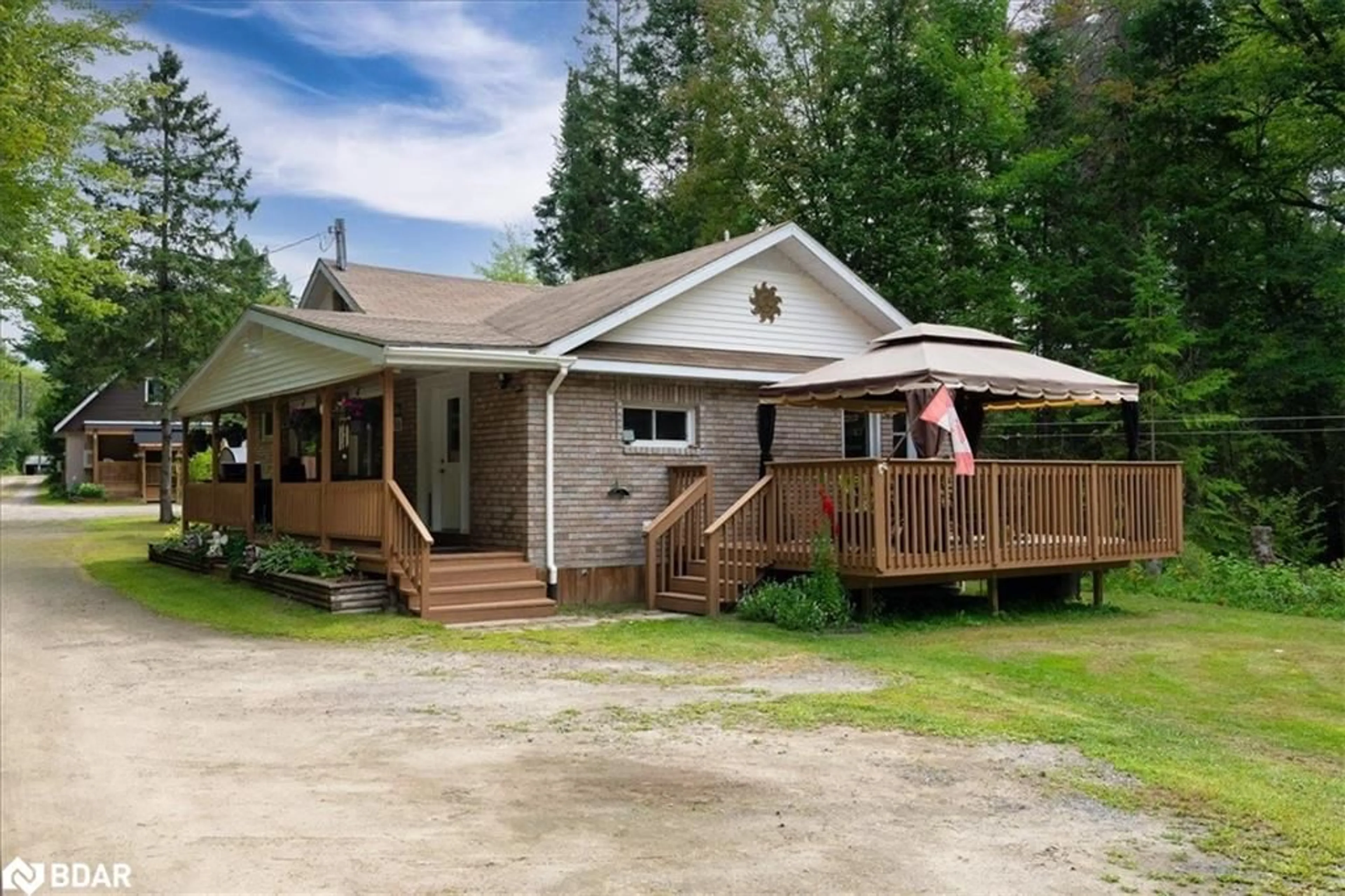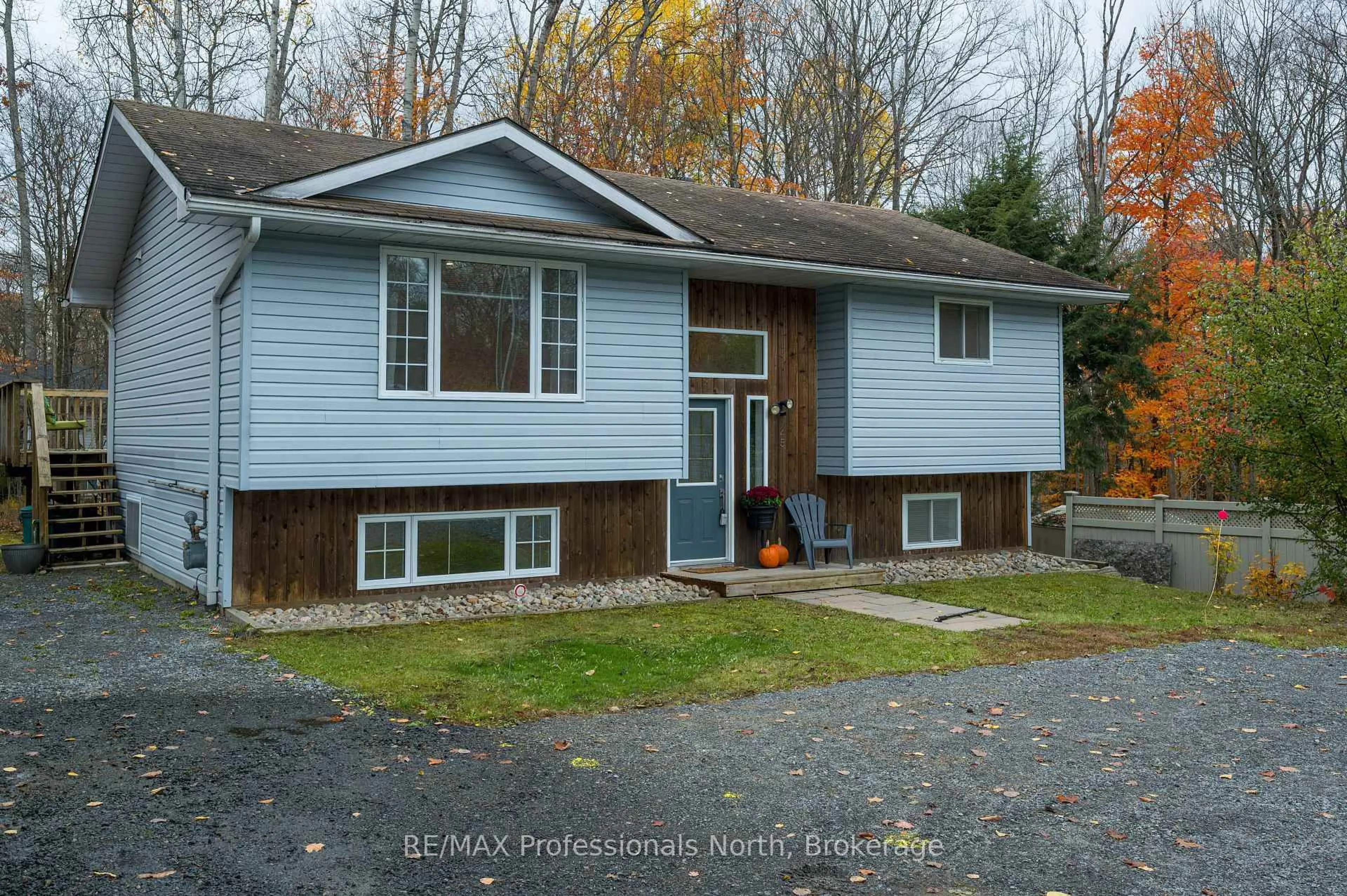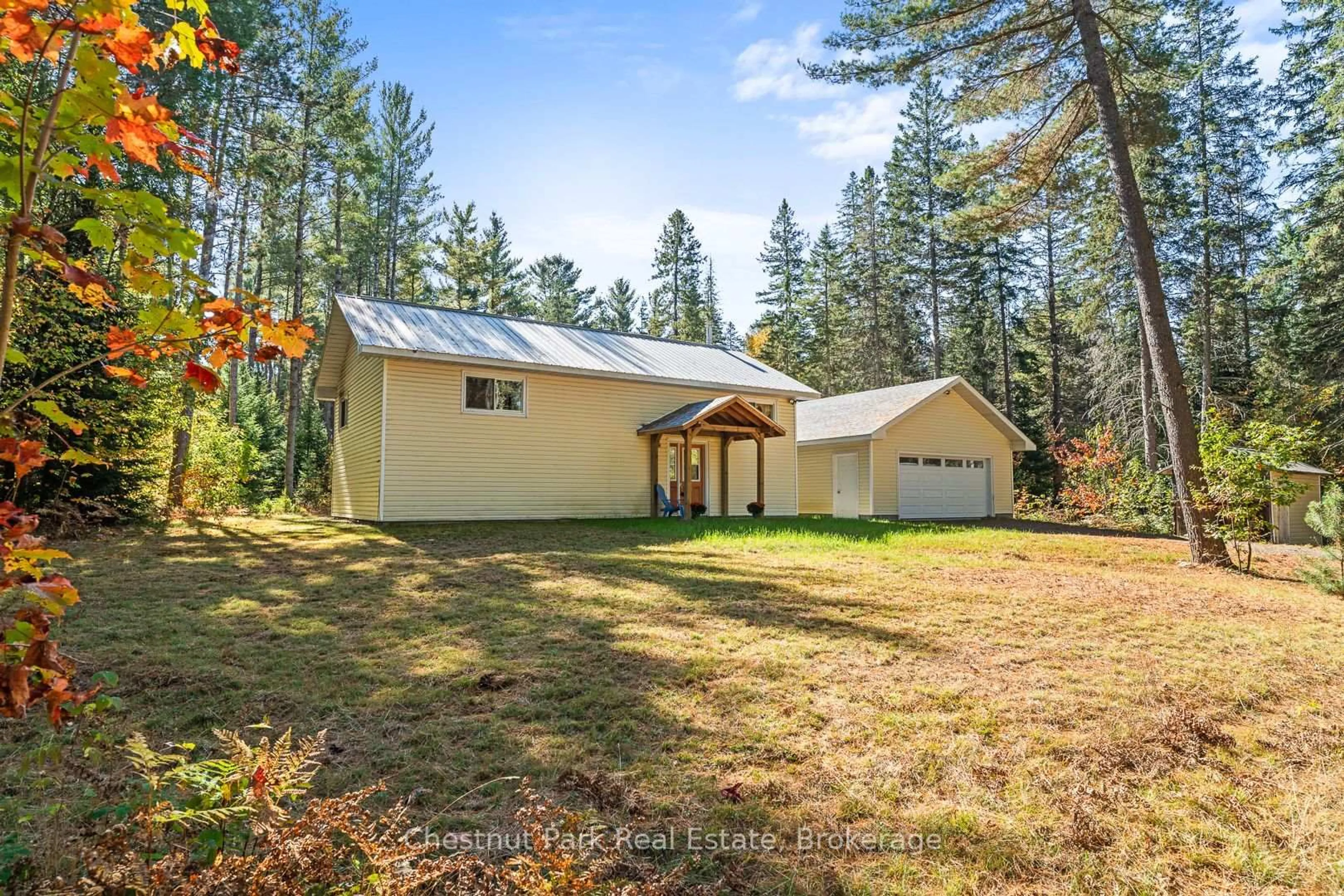Welcome to 73 Hanes Road an ideal in town location that offers both privacy and practicality. Set back on a deep, well treed lot surrounded by mature gardens, this 3 bedroom, 2 bathroom home is just minutes from schools, gyms, groceries, and golf. Natural light fills the open living and dining areas, creating a warm and welcoming space. The kitchen features a gas stove, upgraded backsplash, and walkout to a wraparound deck, perfect for entertaining or relaxing while overlooking the private backyard.The main level includes two bedrooms, including a comfortable primary suite with a walk in closet, and has been freshly painted throughout for a bright, updated feel. The lower level offers a spacious family room with a gas stove, a third bedroom, and a beautifully finished second bathroom. Additional features include a new washer and dryer (2025), updated bathrooms, a covered carport, and a storage shed for added convenience. With its functional layout, mature setting, and central location, 73 Hanes Road is a move in ready home that balances comfort, charm, and everyday ease.
Inclusions: Washer, Dryer, Stove, Fridge (as is), Dishwasher, Range Hood, All window coverings, all bathroom mirrors, all light fixtures, brown leather couch and all floating shelves.
 41
41





