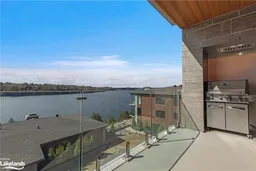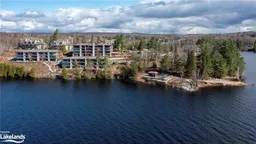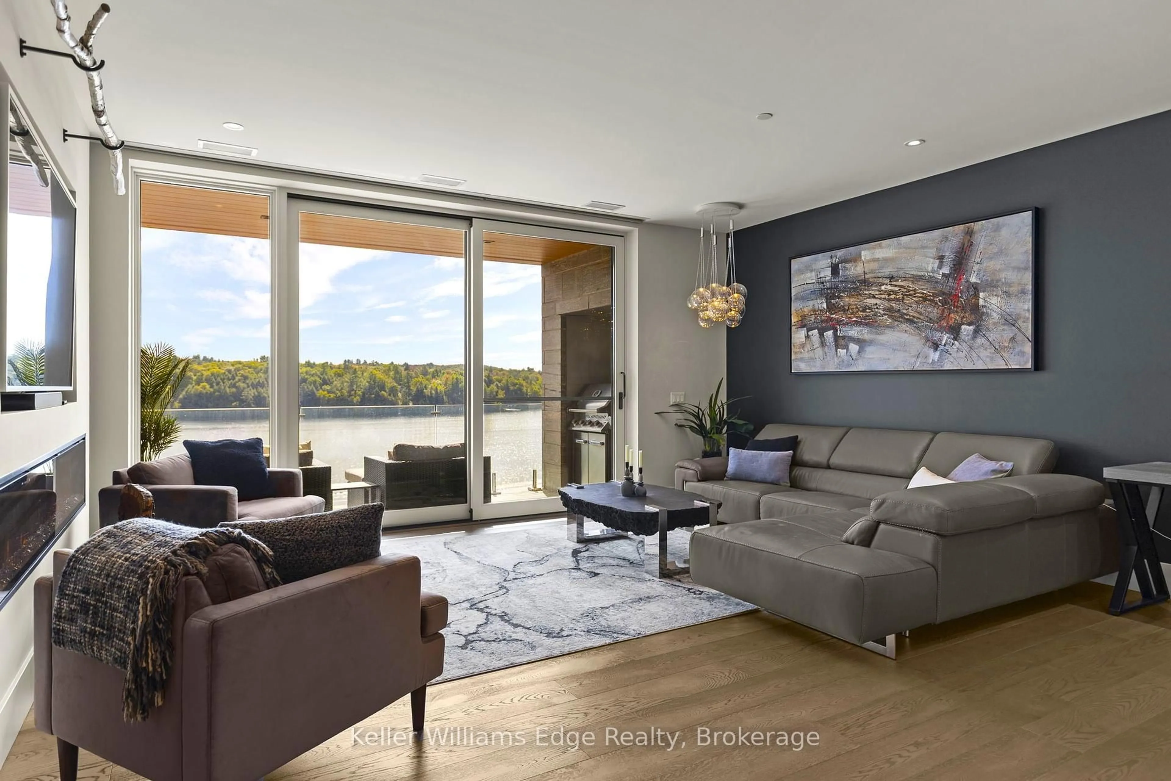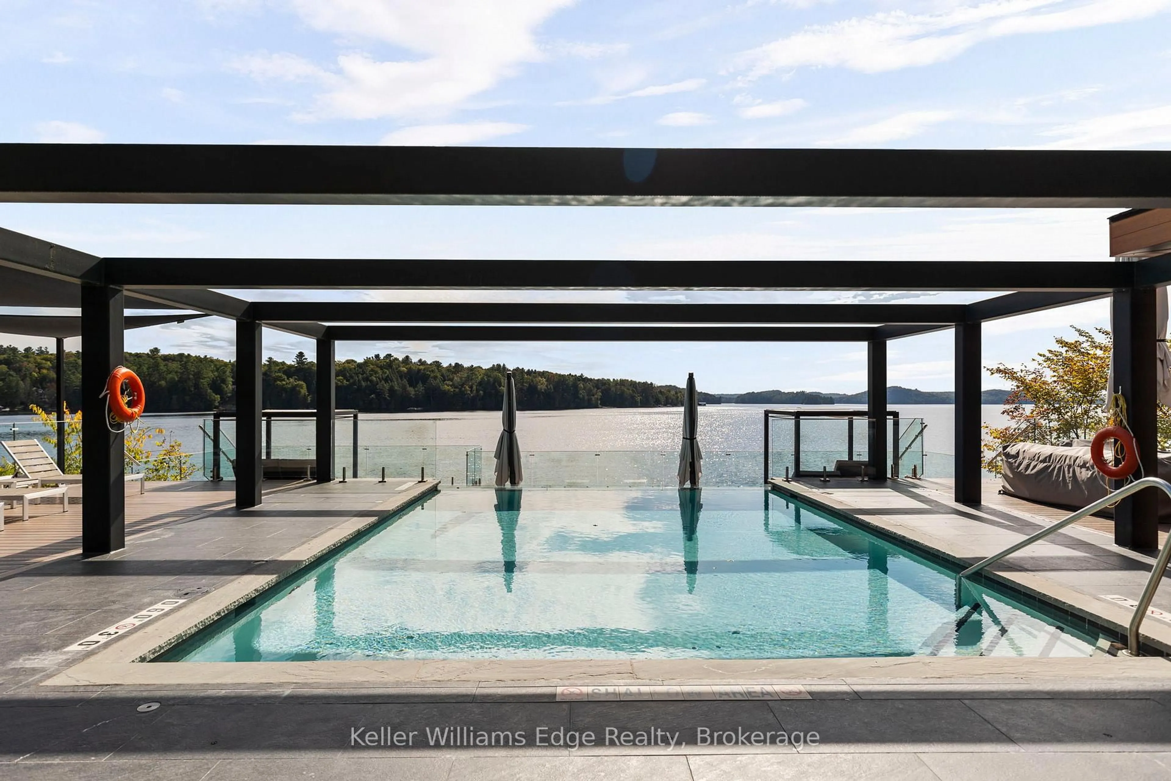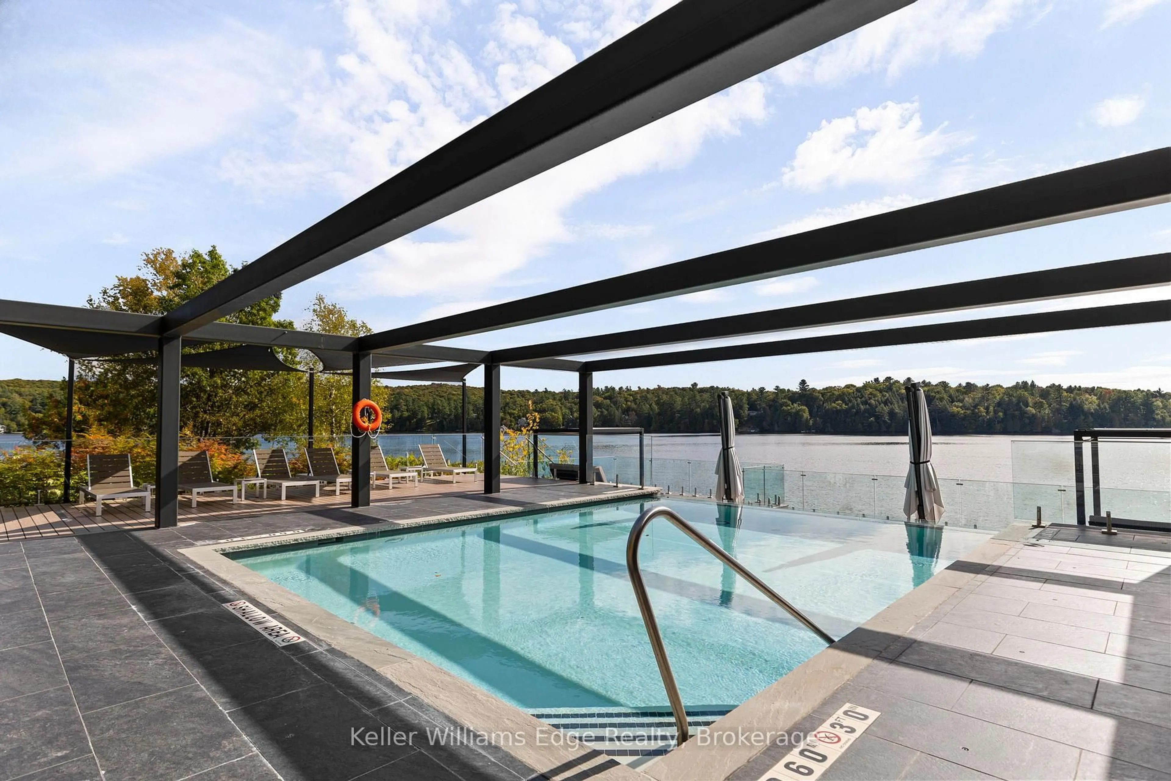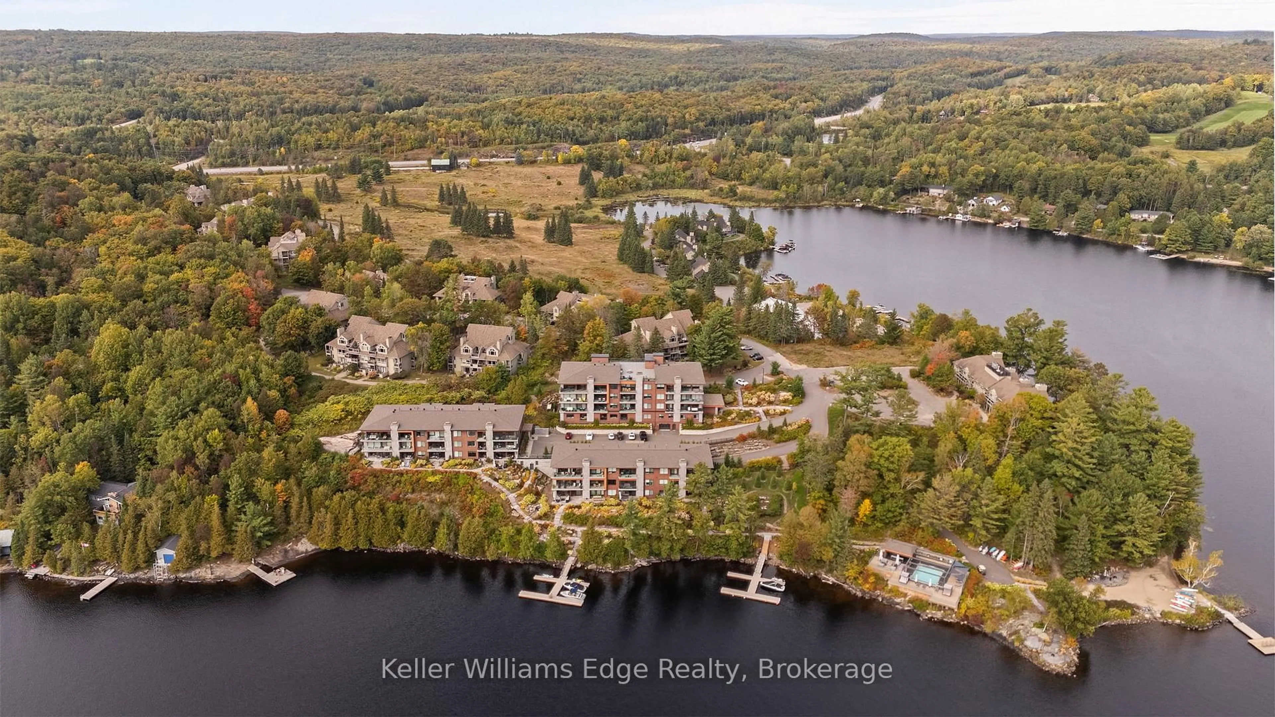727 Grandview Dr #209, Huntsville, Ontario P1H 2J5
Contact us about this property
Highlights
Estimated valueThis is the price Wahi expects this property to sell for.
The calculation is powered by our Instant Home Value Estimate, which uses current market and property price trends to estimate your home’s value with a 90% accuracy rate.Not available
Price/Sqft$850/sqft
Monthly cost
Open Calculator
Description
Welcome to the exclusive 'Waterfront at Grandview' residences on Fairy Lake. Enjoy lakefront panoramic views from your private balcony, from inside the spacious and well laid out space, or enjoyed with friends and family from the exclusive rooftop patio. The exterior private amenities of this residence include a stunning infinity pool and patio with kitchen. Walk the well manicured grounds and you can enjoy your private lakefront sand beach access, lakeside fit pit, waterfront dock as well as private boat slips*. Inside the residence you'll have access to a gym, party room and use of a rental guest suite*. (*Subject to availability. See prop. mngr. for details) The condo itself has an excellent open floorplan with ample built in custom cabinetry. Modern design elements perfectly merge with the natural rustic surroundings. The large floor to ceiling windows in the main living area allow unimpeded views of the surrounding natural beauty. A BBQ with venting and lighting are built into your exclusive balcony without taking up valuable lounging space. Underground parking is equipped with an EV charger along with a large storage unit. Enjoy all that lakefront cottage country living has to offer without the hassle of maintaining a cottage!
Property Details
Interior
Features
Main Floor
Kitchen
3.87 x 4.18B/I Appliances / Family Size Kitchen
Primary
4.52 x 3.513 Pc Ensuite / B/I Shelves / Overlook Water
Dining
3.87 x 2.44Den
4.17 x 2.8Exterior
Features
Parking
Garage spaces 1
Garage type Underground
Other parking spaces 0
Total parking spaces 1
Condo Details
Amenities
Communal Waterfront Area, Guest Suites, Rooftop Deck/Garden, Outdoor Pool, Exercise Room, Shared Beach
Inclusions
Property History
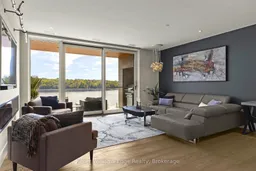 42
42