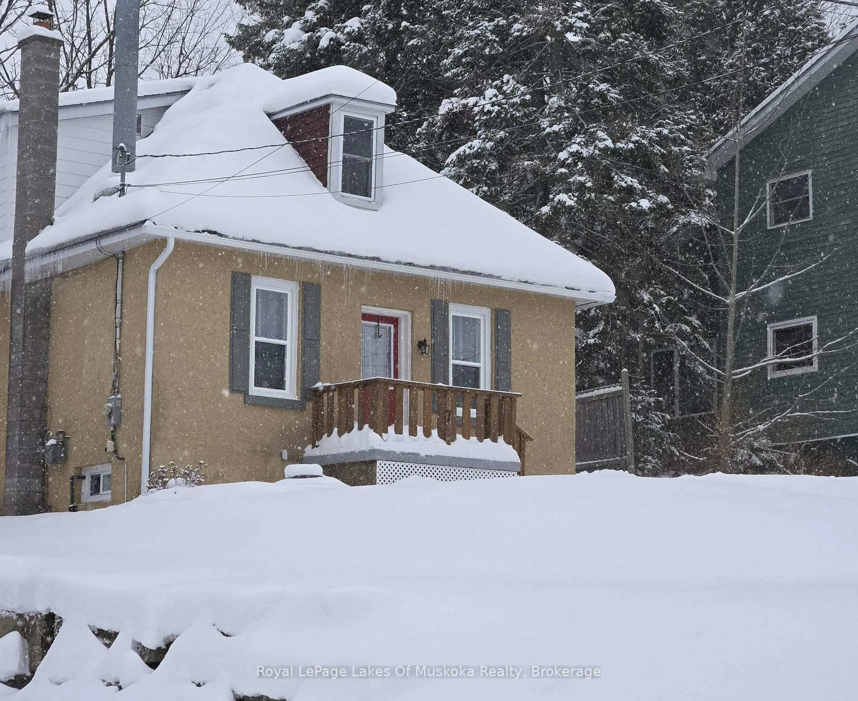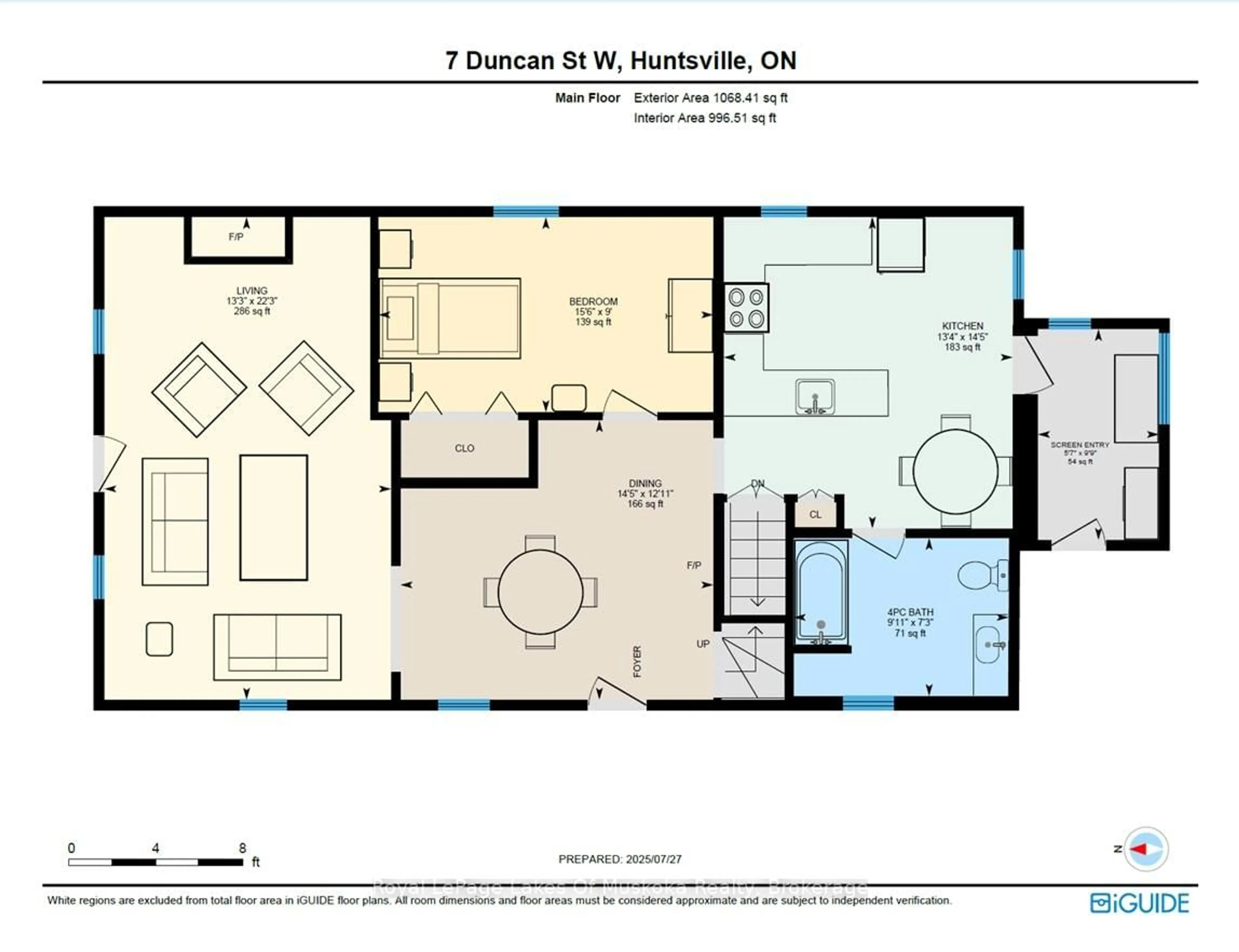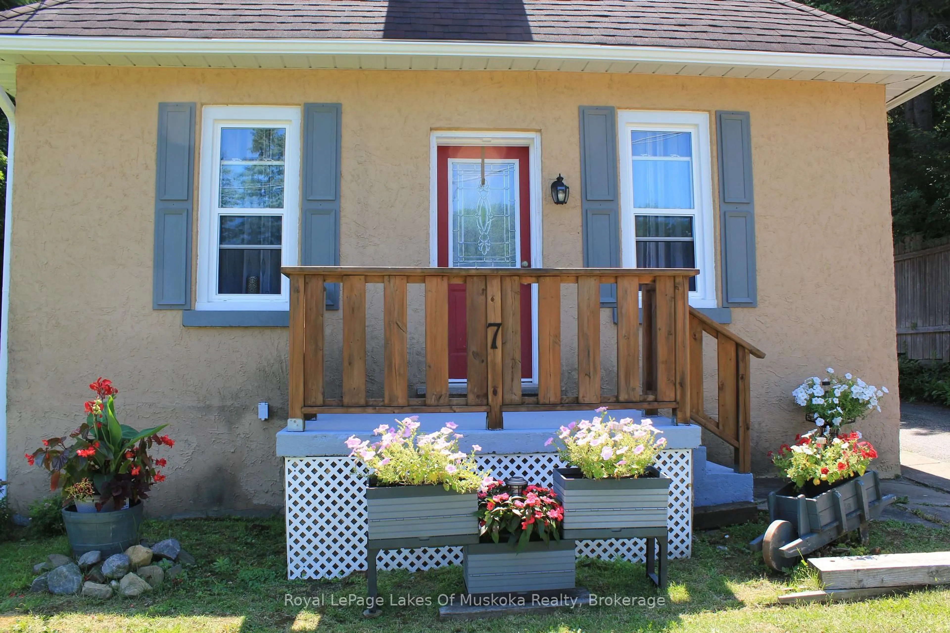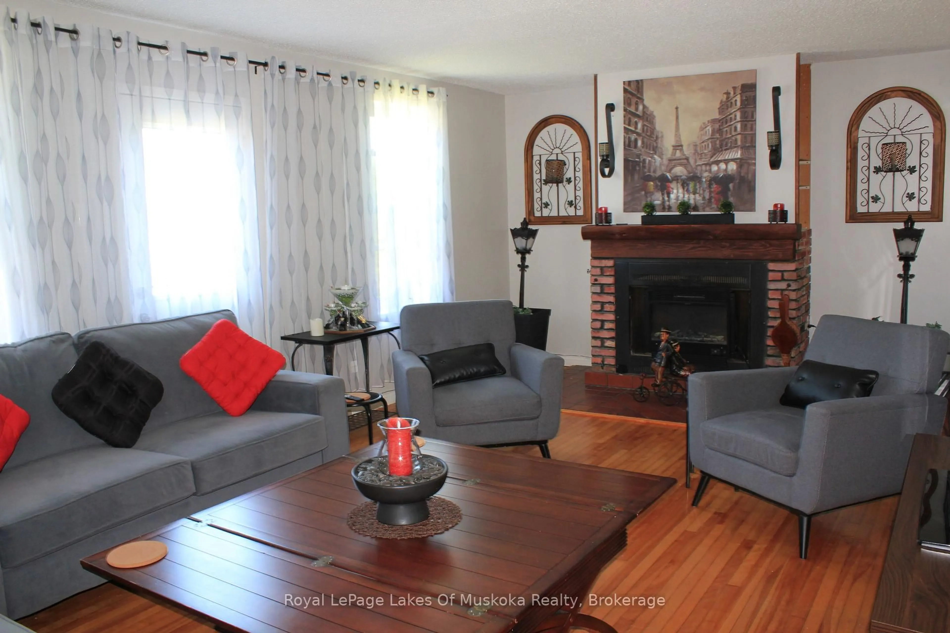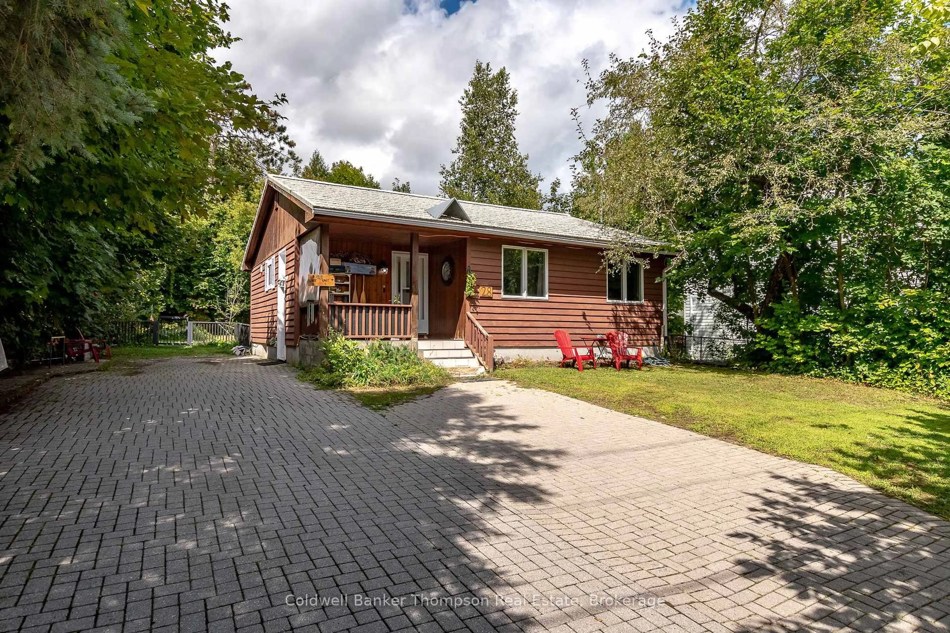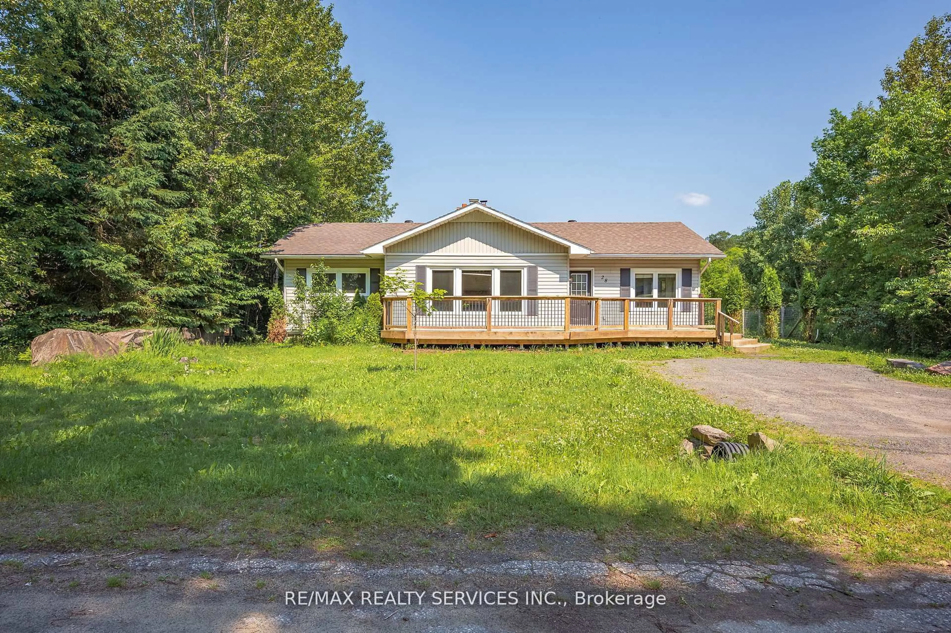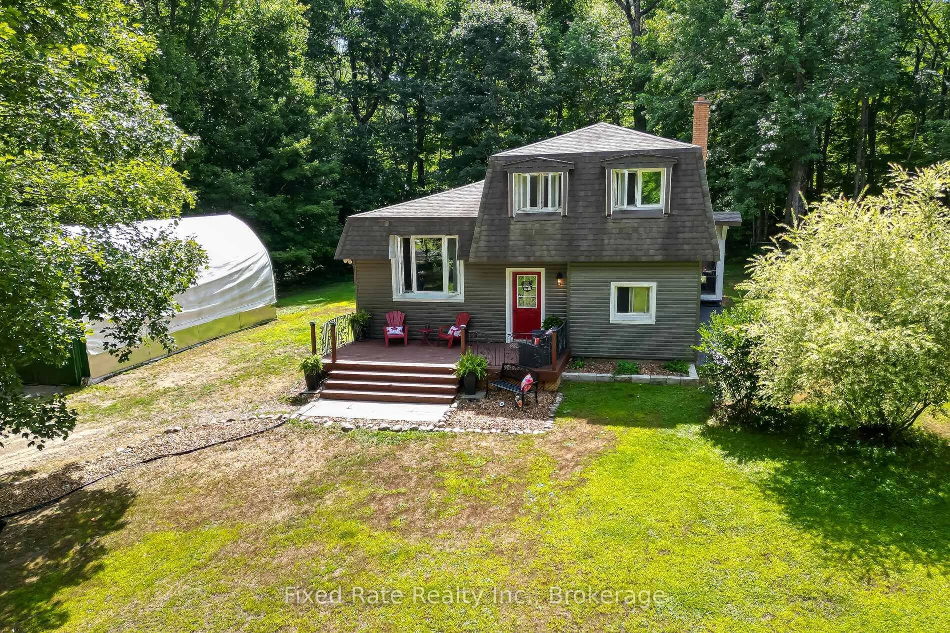Sold conditionally
Re-listed 29 days ago
7 Duncan St, Huntsville, Ontario P1H 1V9
•
•
•
•
Sold for $···,···
•
•
•
•
Contact us about this property
Highlights
Days on marketSold
Total days on marketWahi shows you the total number of days a property has been on market, including days it's been off market then re-listed, as long as it's within 30 days of being off market.
161 daysEstimated valueThis is the price Wahi expects this property to sell for.
The calculation is powered by our Instant Home Value Estimate, which uses current market and property price trends to estimate your home’s value with a 90% accuracy rate.Not available
Price/Sqft$298/sqft
Monthly cost
Open Calculator
Description
Property Details
Interior
Features
Heating: Forced Air
Fireplace
Basement: Unfinished
Exterior
Features
Lot size: 5,408 SqFt
Parking
Garage spaces -
Garage type -
Total parking spaces 4
Property History
Dec 11, 2025
ListedActive
$510,000
29 days on market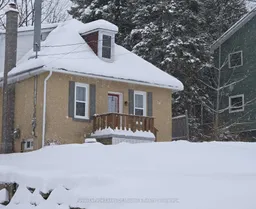 33Listing by trreb®
33Listing by trreb®
 33
33Login required
Terminated
Login required
Price change
$•••,•••
Login required
Price change
$•••,•••
Login required
Listed
$•••,•••
Stayed --131 days on market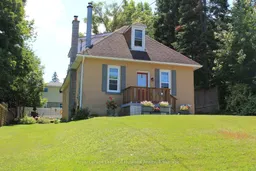 Listing by trreb®
Listing by trreb®

Login required
Sold
$•••,•••
Login required
Listed
$•••,•••
Stayed --5 days on market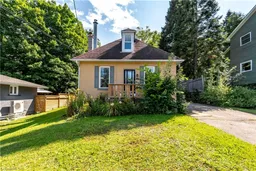 Listing by itso®
Listing by itso®

Property listed by Royal LePage Lakes Of Muskoka Realty, Brokerage

Interested in this property?Get in touch to get the inside scoop.
