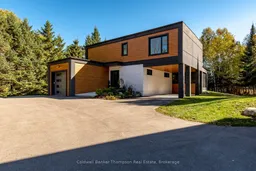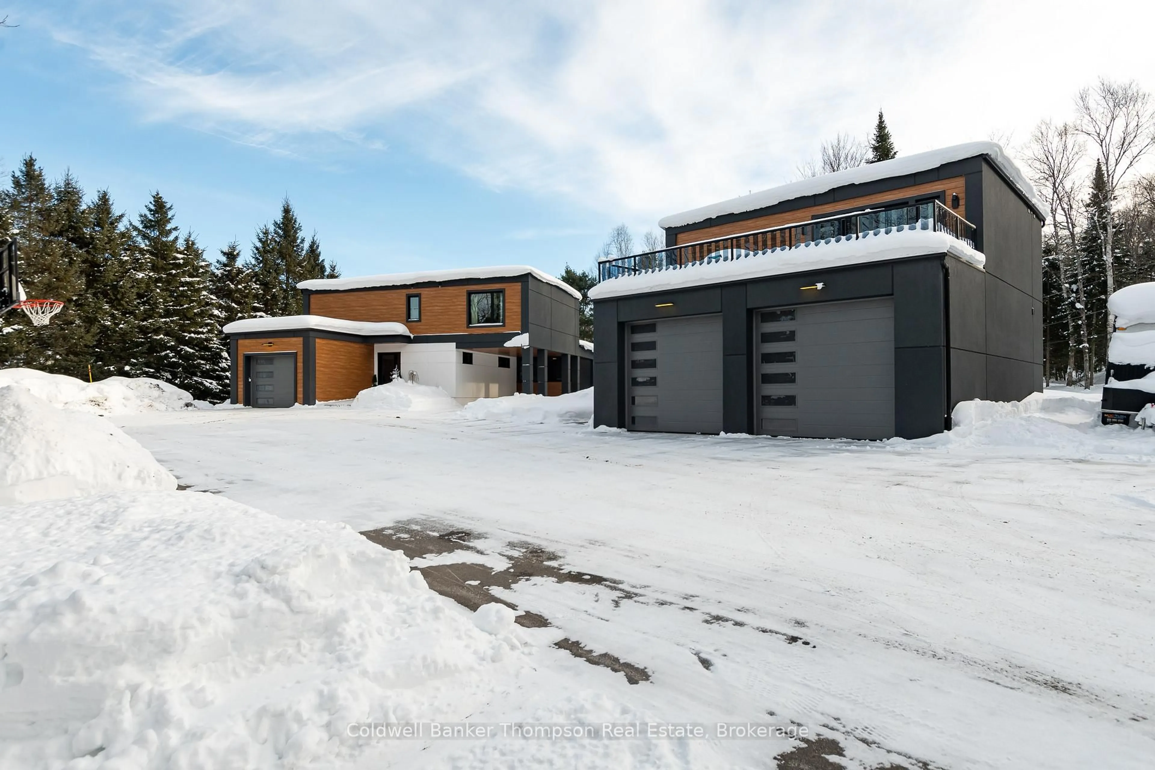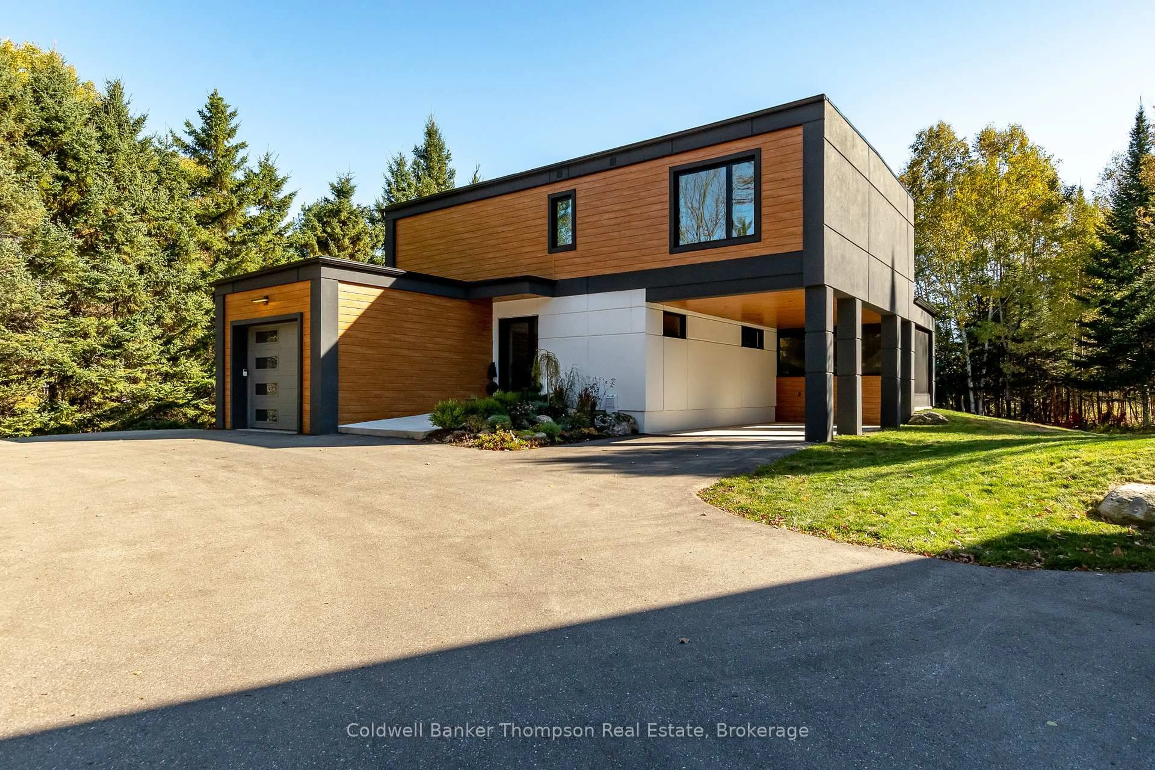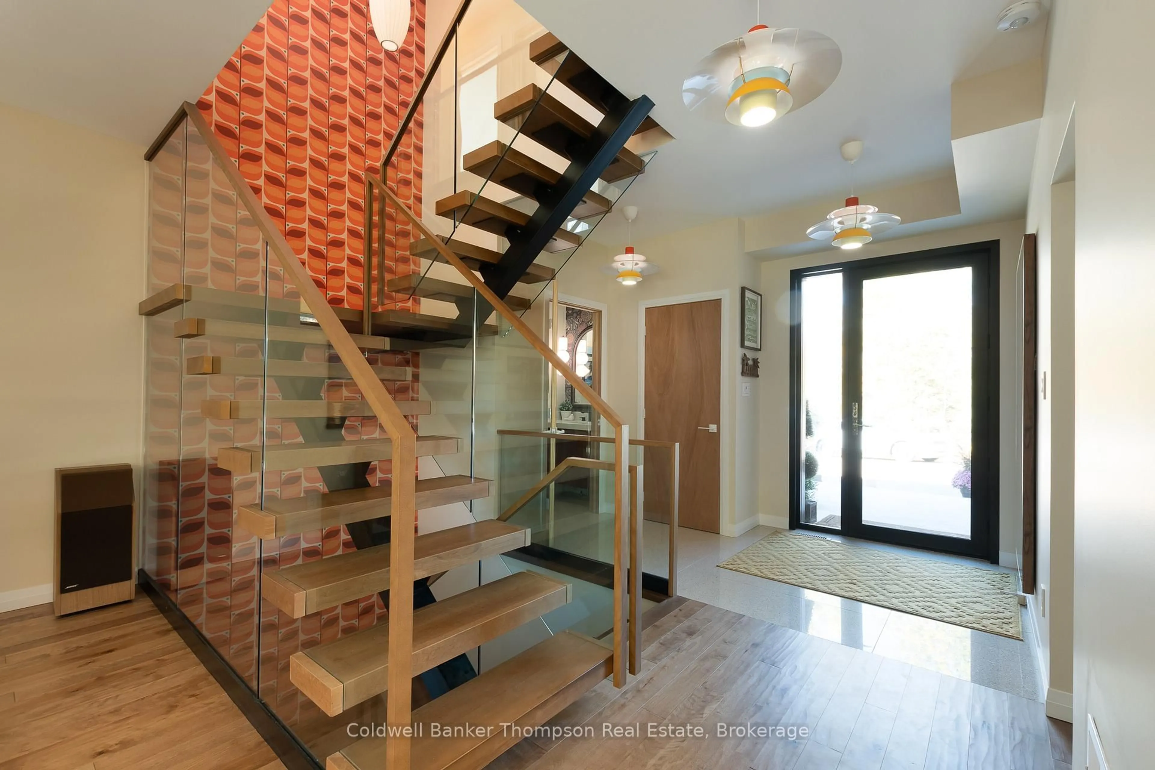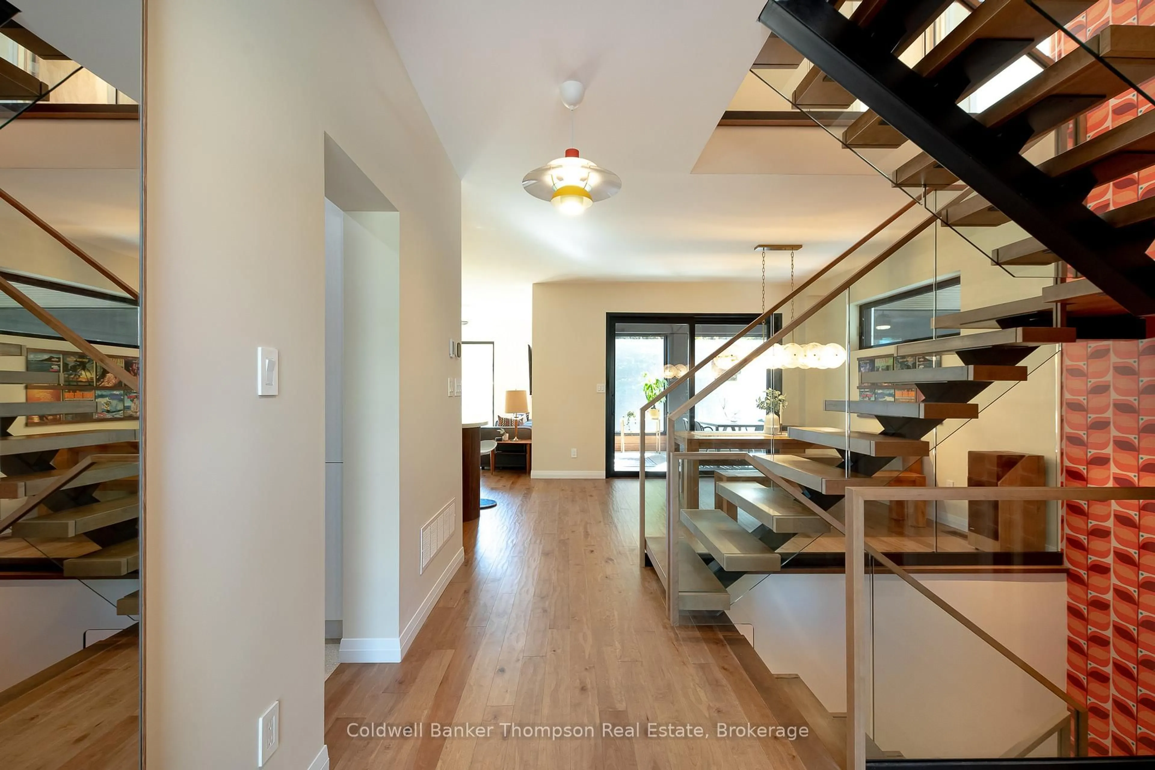649 Skyhills Rd, Huntsville, Ontario P1H 2N5
Contact us about this property
Highlights
Estimated valueThis is the price Wahi expects this property to sell for.
The calculation is powered by our Instant Home Value Estimate, which uses current market and property price trends to estimate your home’s value with a 90% accuracy rate.Not available
Price/Sqft$854/sqft
Monthly cost
Open Calculator
Description
This exceptional 2024-built modern estate sits on over 3 acres of private, beautifully balanced cleared land & woodland, offering architectural distinction alongside flexibility for incoming generation, extended family living, or a private nanny suite. Designed w/ precision & mid-century sophistication, it blends refined modern living w/ thoughtful versatility.A standout feature is the fully self contained 2-bedroom upper level apartment w/ private entrance above the detached garage. Currently rented for $3,200 per month, this beautifully finished suite includes a modern kitchen, bright living area, private deck, 4 piece bath w/ heated floors & in-suite laundry - ideal for rental income, multi generational living, adult children, guests or a live-in nanny.In the main residence, a spacious foyer opens to bright open-concept living, dining & bespoke Polynesian-inspired kitchen. A striking staircase features block hardwood treads floating on custom metal mono-stringers encased in plate-glass railings. Oversized sliders from the dining area lead to a screened porch w/ propane hookups for BBQ & fire table, blending indoor & outdoor living. Main floor includes powder room, mudroom w/ storage & inside access to attached single-car garage.Upstairs, the primary suite offers a sitting area, sliders to a south-facing balcony, walk-through closet & spa-like 5pc ensuite w/ double sinks, dual shower & heated floors. Two additional bedrooms share a 3pc bath, also w/ heated floors.The finished lower level features a cozy rec room w/ projector & surround sound, a bedroom w/ custom millwork, 4pc bath w/ heated floors & laundry area, perfect for family or guests.Heated & cooled 30'x38' detached shop w/ 200-amp service, 13' ceilings & 11'x12' overhead doors, plus an upper-level 2-bed apartment w/ private entrance. Both the main residence & detached garage are built w/ ICF. High-efficiency heat pumps, EV charger & fibre-optic internet complete this meticulously crafted modern estate.
Property Details
Interior
Features
Main Floor
Foyer
2.02 x 3.23Bathroom
1.96 x 0.942 Pc Bath
Mudroom
1.94 x 3.72Kitchen
4.48 x 3.86Exterior
Features
Parking
Garage spaces 4
Garage type Detached
Other parking spaces 6
Total parking spaces 10
Property History
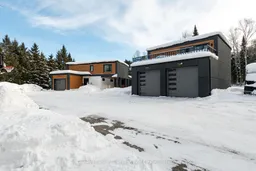 50
50