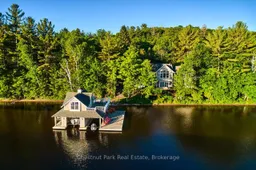Mary Lake Masterpiece with approximately 300' of sandy shoreline...Welcome to this exceptional custom-built estate on the pristine shores of Mary Lake, offering almost 300' of hard-packed sandy beach and unforgettable sunset views. Nestled in one of Muskoka's most desirable locations, this architectural gem blends classic Muskoka charm with modern luxury and convenience across approx. 6,000 sq ft of finished living space. Designed with gathering and entertaining in mind, the main residence features 5 spacious bedrooms and 5 well-appointed bathrooms, including two private primary suites, ideal for hosting extended family and guests. A stunning 2-storey library/office provides a dramatic focal point and a serene workspace with panoramic lake views.The heart of the home is a gourmet kitchen that flows effortlessly into the dining area, great room and a warm, welcoming Muskoka Room with one of five fireplaces found throughout the home. Entertain with ease in the gym/games room, home theatre, or enjoy quiet evenings by the fire while overlooking long views of Mary Lake. Above the garage, you'll find a charming guest accommodation with 2 beds, full bath, playroom and great room, perfect for hosting family and friends in comfort and privacy. The boathouse includes an upper-level entertainment space, creating a spectacular lakeside retreat or party room just steps from the water. Every detail of this custom build was carefully considered to maximize lifestyle and luxury. With both sunrise and sunset exposures, multiple indoor and outdoor gathering areas, and unparalleled waterfront, this one-of-a-kind gem represents the best of lakefront living in Muskoka.
Inclusions: 3 Refrigerators, stove, washer, dryer, dishwasher, microwave, stand up freezer, all fans and electric light fixtures




