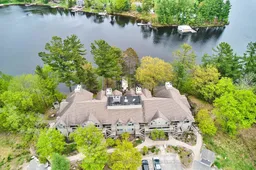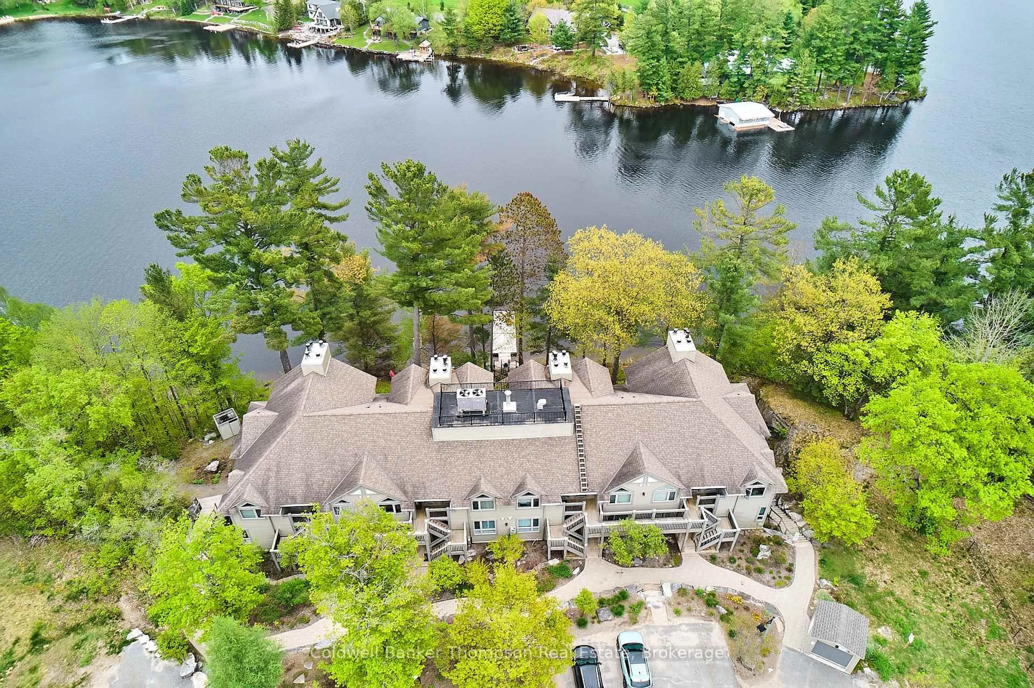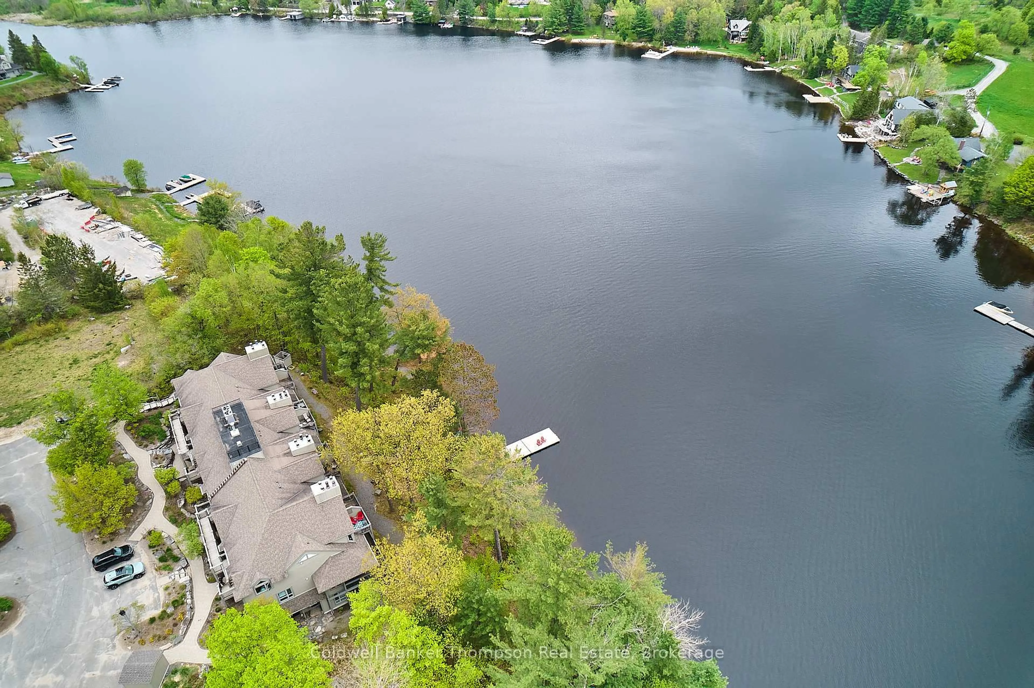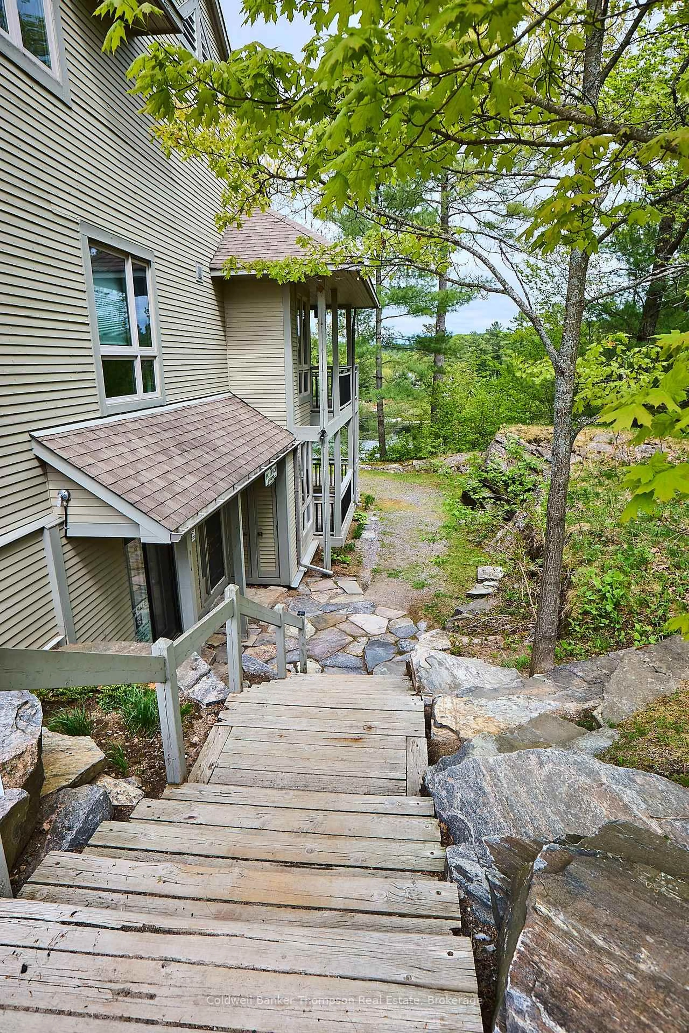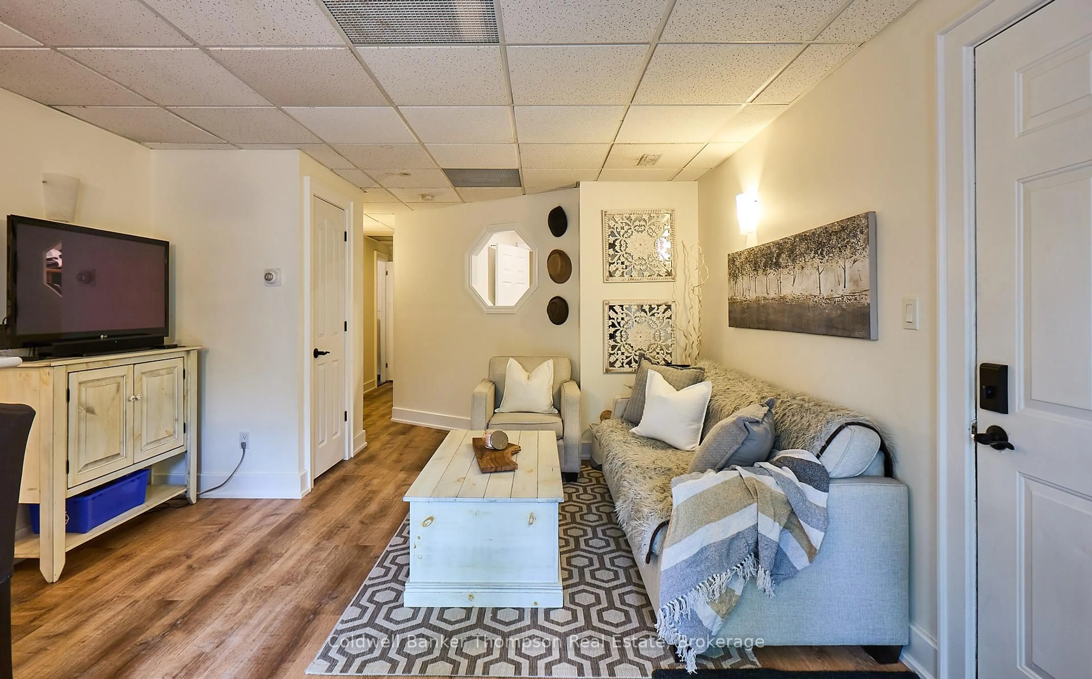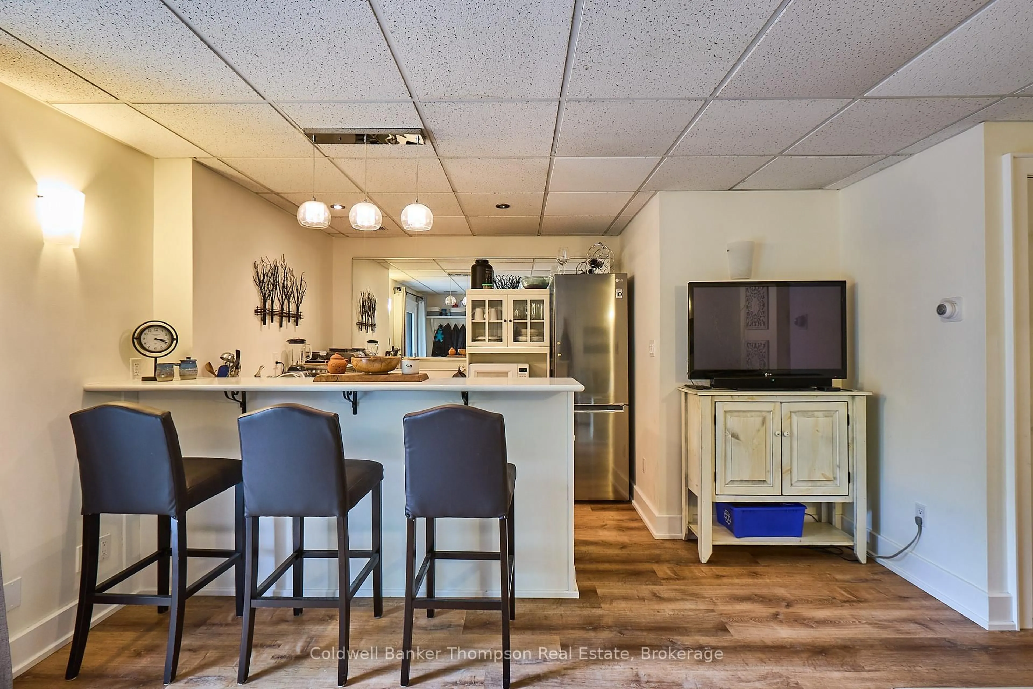5811 Grandview Signature Dr, Huntsville, Ontario P1H 2N1
Contact us about this property
Highlights
Estimated valueThis is the price Wahi expects this property to sell for.
The calculation is powered by our Instant Home Value Estimate, which uses current market and property price trends to estimate your home’s value with a 90% accuracy rate.Not available
Price/Sqft$550/sqft
Monthly cost
Open Calculator
Description
Lakeside living awaits at this cozy and comfortable Signature suite at Grandview. This lovely one bed/one bath condo makes the most of the square footage having a functional layout with open kitchen and living enhanced by a bright patio door providing walkout access to the beautiful grounds of the condo complex. The Signature suites have the amazing bonus of exclusive access to a shared waterfront dock area for ultimate enjoyment of Muskoka's premiere 4 lake chain system on Fairy Lake. The condo fee is inclusive of everything, this is an excellent opportunity to secure your piece of the Huntsville real estate market at an economical price. The Huntsville community is thriving year round and continues to offer more and more for residents and guests alike from dining to culture and enjoyment of nature and outdoor activities at their finest.
Property Details
Interior
Features
Main Floor
Living
3.0 x 3.0Primary
4.4 x 2.9W/I Closet
Kitchen
2.9 x 2.4Bathroom
2.9 x 1.43 Pc Bath / Tile Floor
Exterior
Parking
Garage spaces -
Garage type -
Total parking spaces 2
Condo Details
Inclusions
Property History
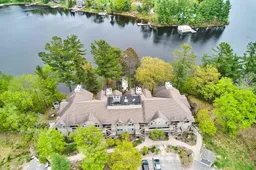 15
15