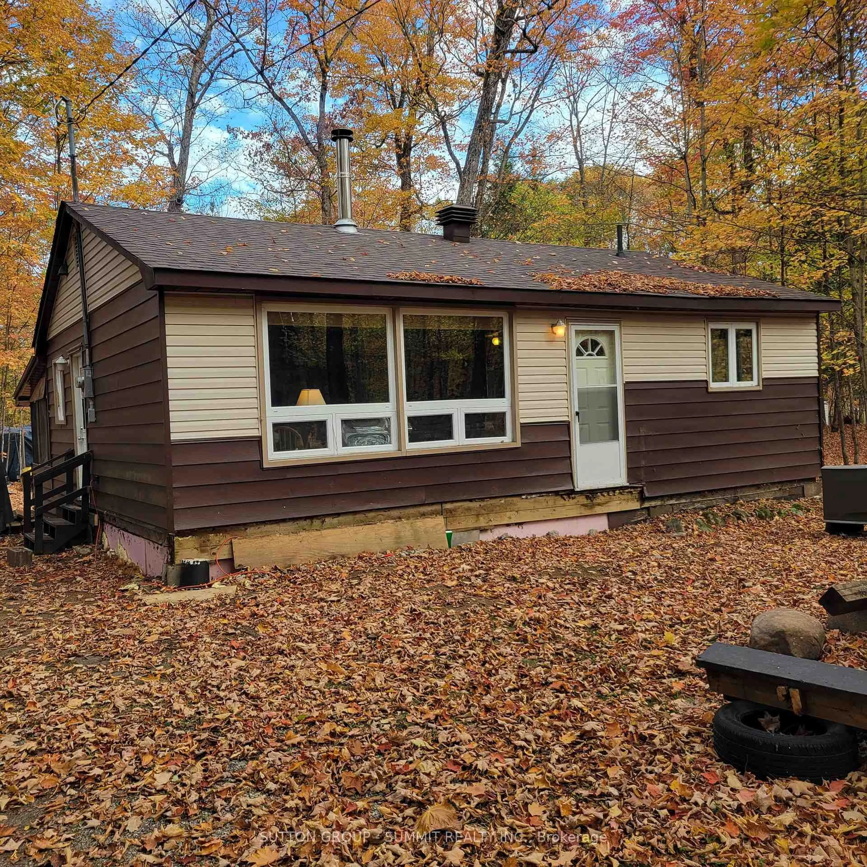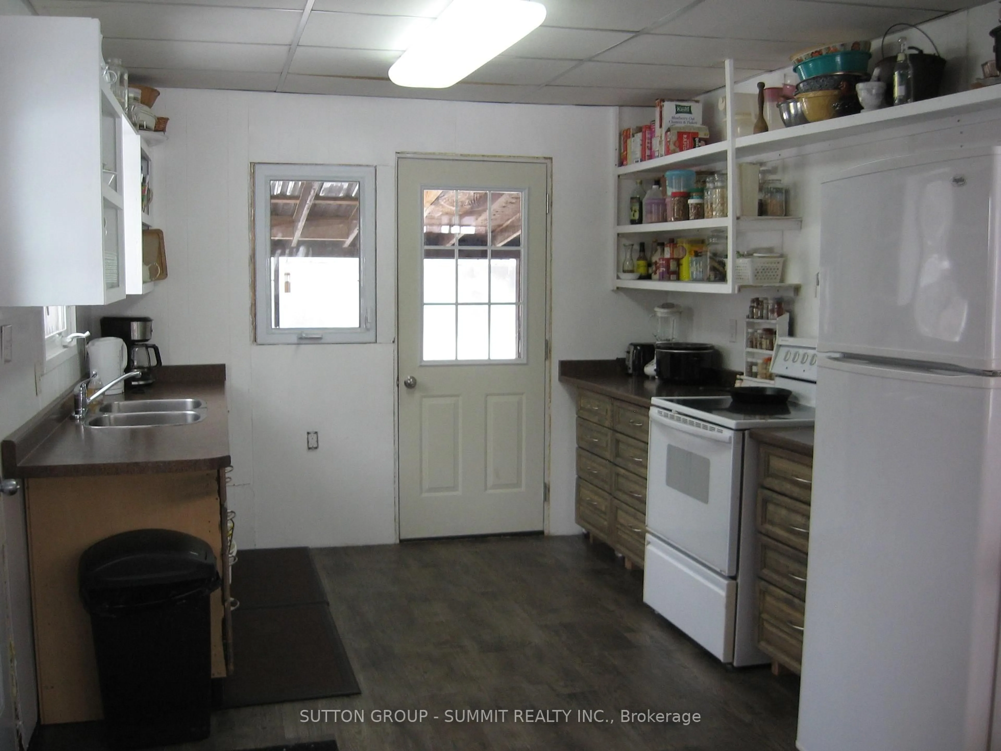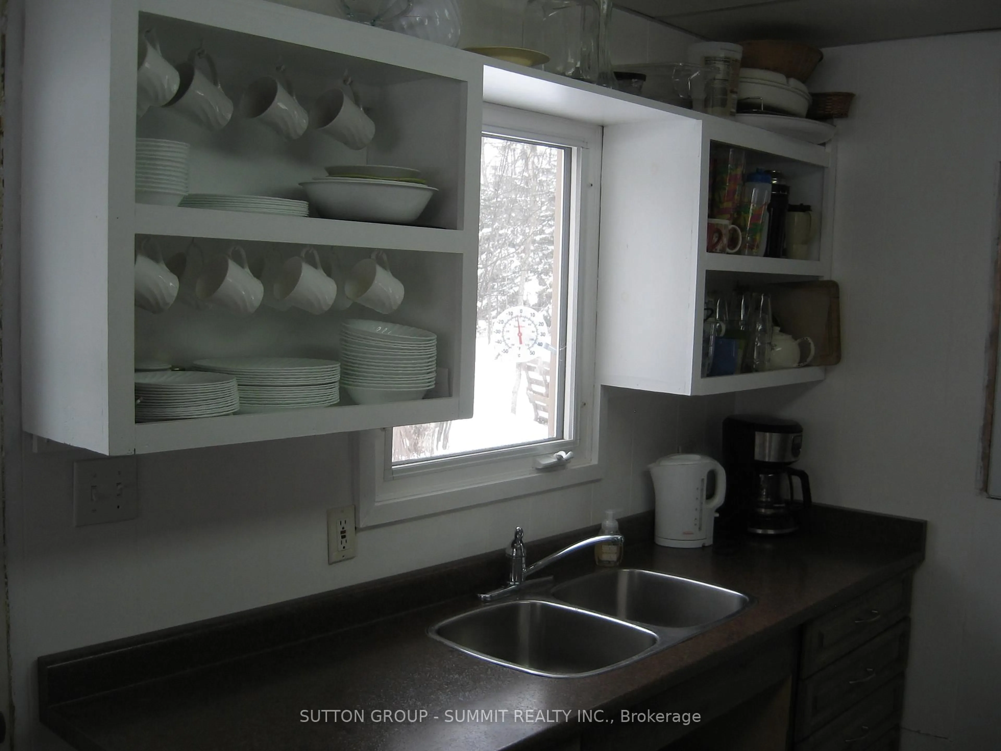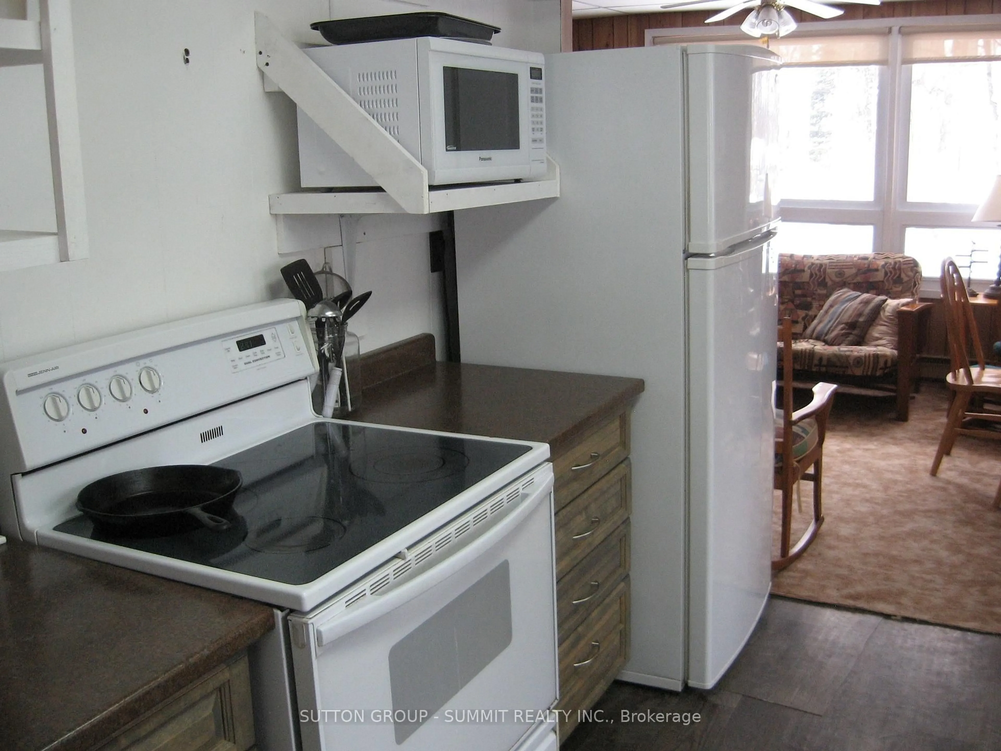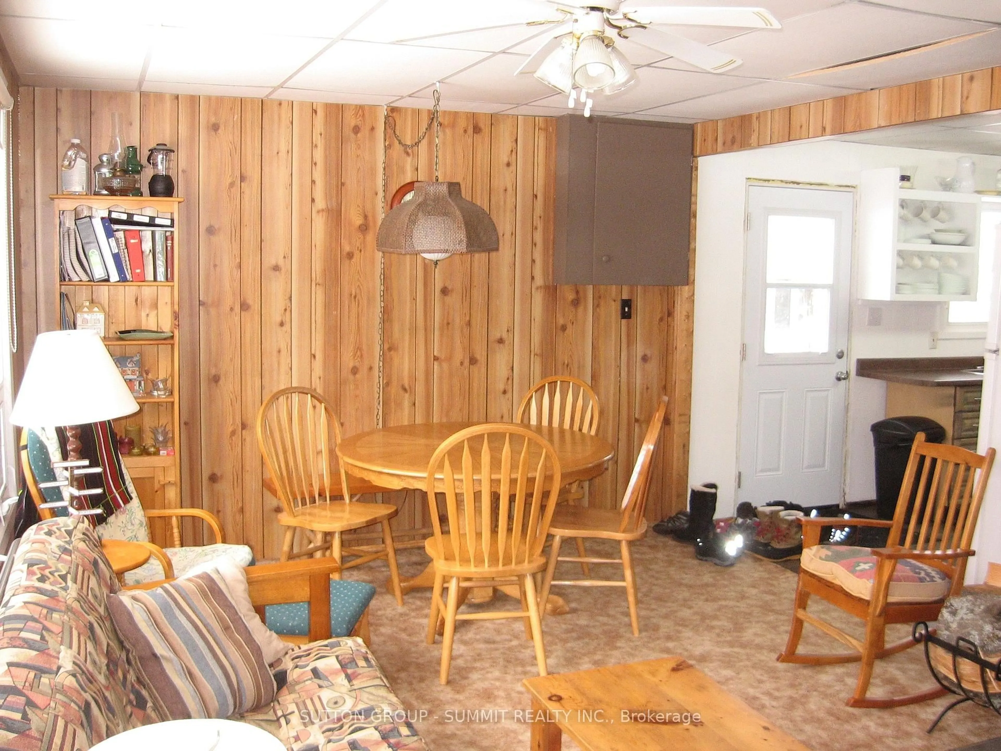57 Maple Grove Dr, Huntsville, Ontario P1H 2J3
Contact us about this property
Highlights
Estimated valueThis is the price Wahi expects this property to sell for.
The calculation is powered by our Instant Home Value Estimate, which uses current market and property price trends to estimate your home’s value with a 90% accuracy rate.Not available
Price/Sqft$349/sqft
Monthly cost
Open Calculator
Description
Nestled at the end of a quiet dead-end road, this winterized 3-bedroom bungalow cottage offers the perfect blend of privacy, community, and year-round comfort. Located within the Muskoka Bible Centre, its an ideal getaway or full-season retreatespecially for a young family looking to stay close to friends in the nearby trailer park. Comfortable layout with space for family and guests. Winterized so you can enjoy your round. Located at the end of a dead end street with minimal traffic and added tranquility. Next to pathway leading to trailer park so you can visit friends easily. Muskoka Room provides extra room for relaxing, dining or extra sleeping area. Bunkie Features 3 built-in bunks and generous storage space, perfect for kids, visitors, or extra gear. Shed is included for additional storage. Whether you're gathering with friends at the trailer park, hosting family weekends, or settling in for quiet winter nights, this cottage offers space, comfort, and connection in one of Muskokas most beloved communities. Don't miss this rare chance to own at Muskoka Bible Centre in such a desirable location! Lease Fees of $5006.47 have been paid for 2026. This fees include the property taxes of $276.43
Property Details
Interior
Features
Main Floor
Kitchen
3.63 x 3.06Combined W/Dining / Open Concept / O/Looks Backyard
Dining
6.0 x 3.52Combined W/Living / Large Window / O/Looks Frontyard
Living
6.0 x 3.52Combined W/Dining / Wood Stove / Large Window
Primary
2.66 x 3.33Window / O/Looks Backyard / Closet
Exterior
Features
Parking
Garage spaces -
Garage type -
Total parking spaces 6
Property History
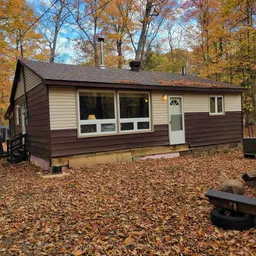 22
22
