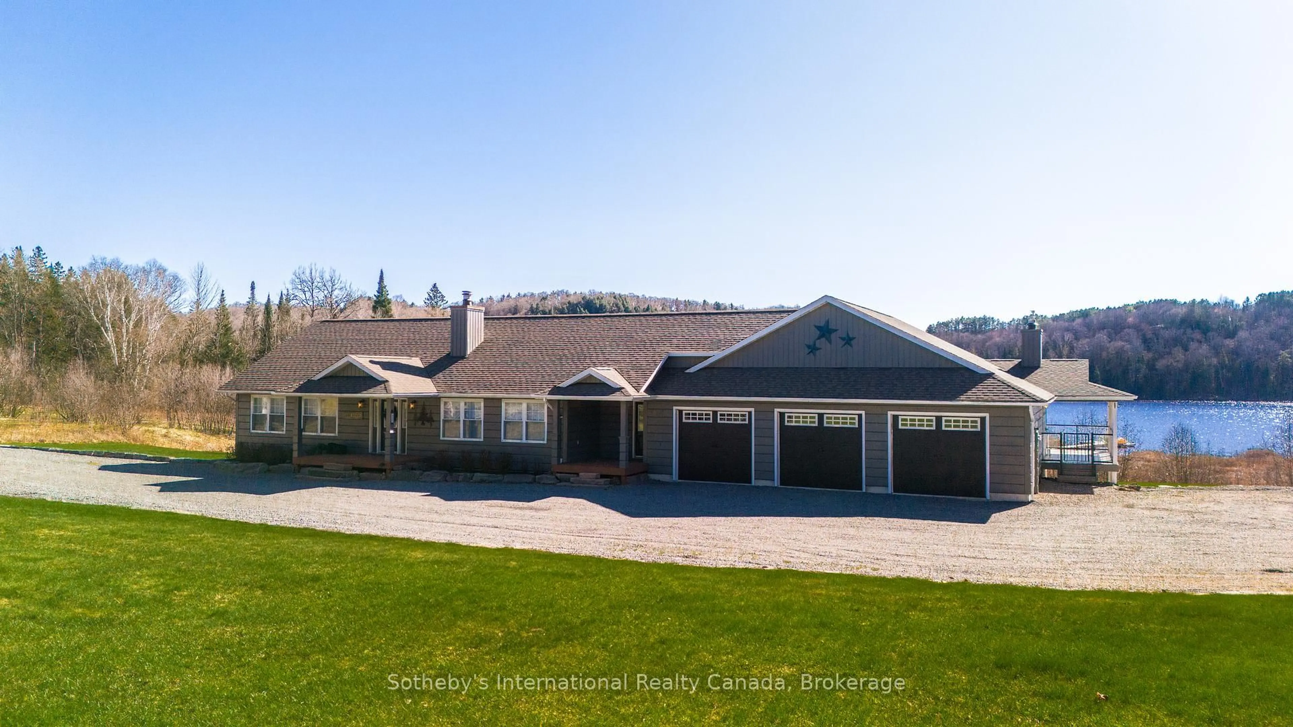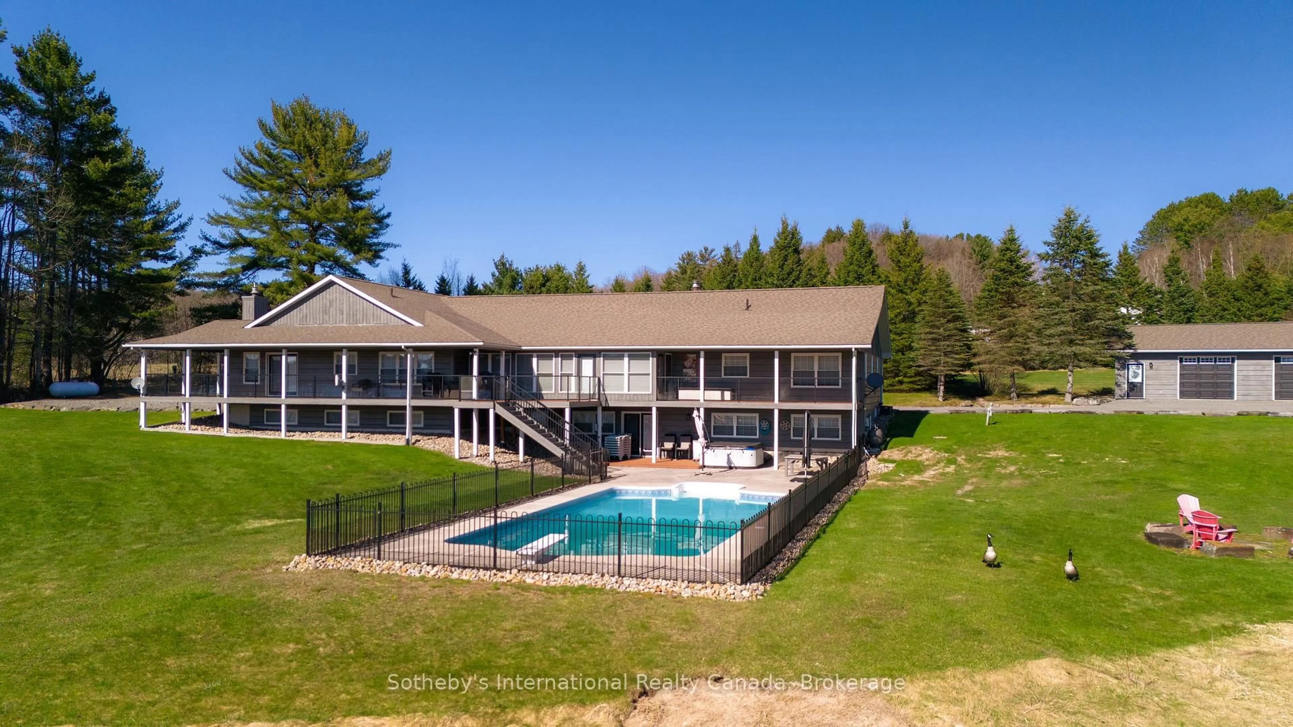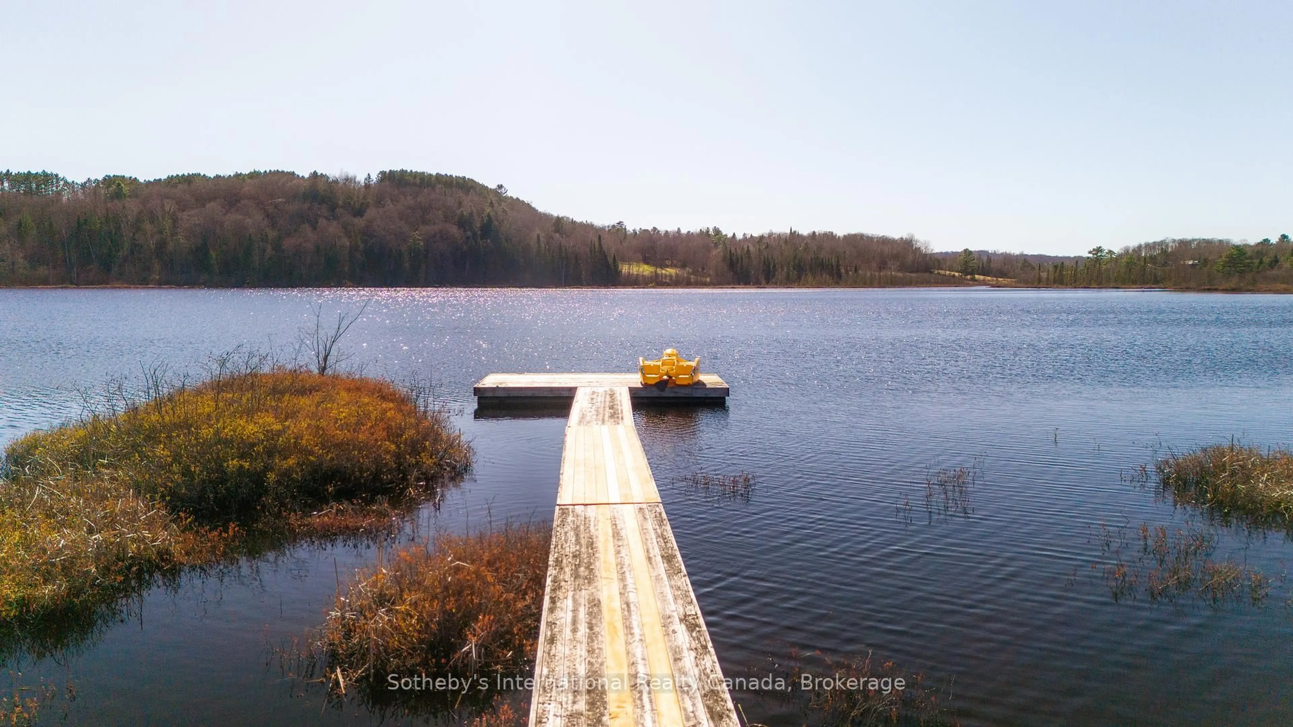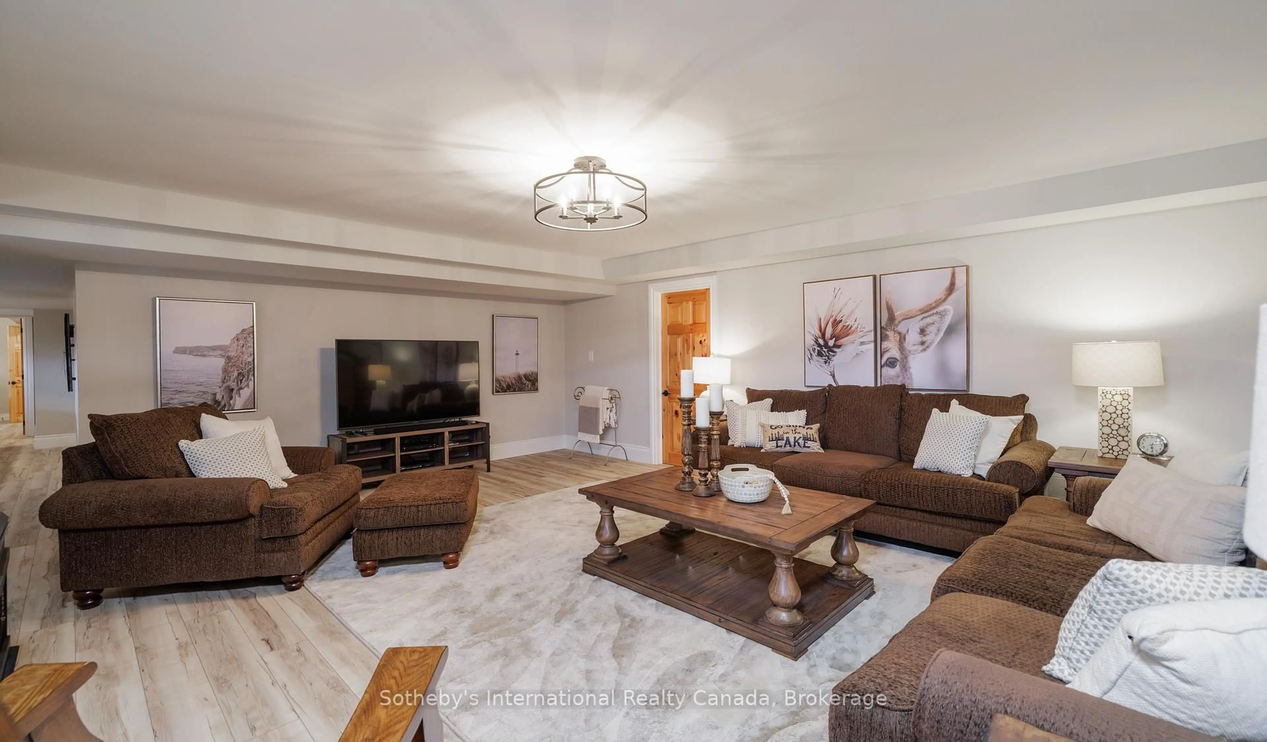427 WEST BROWNS Rd, Huntsville, Ontario P1H 0J2
Contact us about this property
Highlights
Estimated valueThis is the price Wahi expects this property to sell for.
The calculation is powered by our Instant Home Value Estimate, which uses current market and property price trends to estimate your home’s value with a 90% accuracy rate.Not available
Price/Sqft$915/sqft
Monthly cost
Open Calculator
Description
TURNKEY! Approximately 5000 sq ft of living space. Welcome to your private Muskoka retreat, perfectly positioned on 4.92 acres with 675 ft of pristine shoreline and southwest exposure on quiet Weeduck Lake. Just mins from Huntsville, this property offers a rare blend of privacy, comfort, and convenience, which is ideal as a seasonal escape or a full-time residence. This thoughtfully laid-out home features 3 bedrooms on the main level and 4 additional bedrooms on the lower level. A self-contained one-bed, one-bath in-law suite offers privacy for guests or extended family. The open-concept kitchen features a granite island, double wall ovens, and an oversized fridge and freezer, flowing into the Muskoka room and a dining area with built-in cabinetry and a charming brick fireplace. Step outside to the covered deck, perfect for dining or relaxing in all seasons. Enjoy a spacious family room with a gas-fired stove and a dedicated games room on the lower level. Walk out to your stone patio and private hot tub, or unwind by the sparkling inground pool, set against a lush forest backdrop. In addition to the attached 3-car garage, a separate detached 3-car garage (1,350 sq ft) adds ample space for recreational gear or workshop use. Recent upgrades include a new septic system (2025). Other home systems include on-demand propane water heater, UV water filtration system, water softener, and central air. At the water's edge, a 200-foot dock invites swimming, paddling, or fishing with stunning sunsets across the lake every evening. This is Muskoka living.
Property Details
Interior
Features
Main Floor
Kitchen
7.04 x 4.75Dining
5.28 x 4.83Sunroom
8.97 x 2.24Primary
5.11 x 4.9Ensuite Bath / 4 Pc Ensuite
Exterior
Features
Parking
Garage spaces 6
Garage type Attached
Other parking spaces 10
Total parking spaces 16
Property History
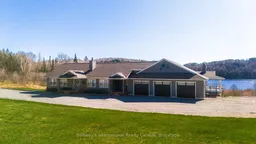 49
49
