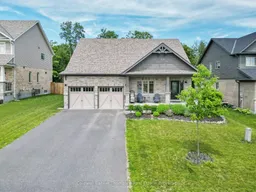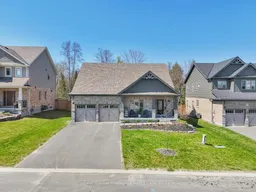Welcome to this beautifully appointed 2-bedroom, 2-bathroom bungalow in one of Huntsvilles most desirable neighbourhoods. Backing onto peaceful green space, this Devonleigh-built Glasgow model offers 1,584 square feet of thoughtfully designed living space and is loaded with upgrades for modern comfort and style. Step into the bright, open-concept main floor featuring engineered hardwood throughout with tile in both bathrooms and the mudroom. There is an abundance of natural light thanks to enlarged windows in the living room and primary suite, along with transom windows in the foyer, dining area, and primary bedroom. The inviting living room includes a sleek, wall-mounted electric fireplace for added warmth and ambiance. The kitchen is a chefs dream, featuring quartz countertops, premium GE Cafe stainless steel appliances, and a spacious layout that flows seamlessly into the dining and living areas. A 6-foot patio door opens to a fully fenced backyard that backs onto vibrant green space, ideal for entertaining or enjoying the outdoors in privacy. Retreat to the spacious primary bedroom, which offers a custom walk-in closet and a luxurious en-suite bathroom with double sinks and quartz countertops. A second bedroom and a stylish 4-piece main bathroom complete the main level. Enjoy the convenience of a mudroom/laundry room with Whirlpool washer and dryer, offering direct access to the fully insulated double-car garage. The unfinished basement features, a rough-in for a 3-piece bathroom, and incredible potential to create a rec room, additional bedroom, or personalized space that suits your lifestyle + as one of the upgrades they had one of the windows enlarged. A meticulously maintained home that combines modern finishes, functional design, and a peaceful setting this is Muskoka living at its finest.
Inclusions: Fridge, stove, dishwasher, microwave, washer, dryer





