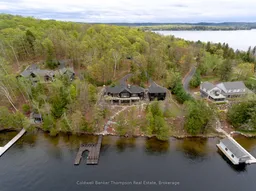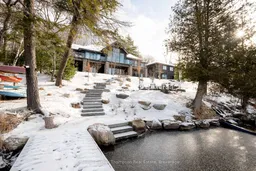This exquisite Muskoka home or cottage on the shores of Peninsula Lake, crafted by South Mary Lake Contracting (SML), offers timeless design and luxurious features on a coveted western exposure waterfront. Enjoy breathtaking sunsets over the stunning shoreline, where the shallow entry and hard-packed sand create the perfect spot for swimming, wading, or launching into over 40 miles of pristine boating. Inside, soaring cathedral ceilings with beam accents and a striking stone fireplace create a grand yet inviting ambiance. The modern glass railings, wide-plank oak flooring, and custom kitchen with high-end finishes add a contemporary touch. Heated floors in all bathrooms, built-in Paradigm speakers, and thoughtful upgrades throughout elevate the living experience. The walkout basement provides additional entertainment space, including a spacious family room, a wet bar, and a secondary master suite with an ensuite. Outdoors, a detached double-car garage with a walkout basement and an additional garage door offer ample storage for all your summer and winter toys. Nestled in a private and sought-after location, this property combines serenity with convenience. Just a short drive to Hidden Valley Ski Resort, Deerhurst Highlands Golf Course, and downtown Huntsville, you'll have access to excellent dining, entertainment, and local shops. This is your chance to own a piece of Muskoka paradise.
Inclusions: All Bathroom Mirrors, All Light Fixtures/Ceiling Fans, All Window Coverings, Washing Machine, Dryer, Alarm/Surveillance System Equipment/Hardware, All Tv Wall Mounts, Bar Size Fridge in Basement, Owned Hot Water Tank, Fridge in Basement, All Garage Door Openers & Remotes, Stove, Range Hood, Dishwasher, Fridge





