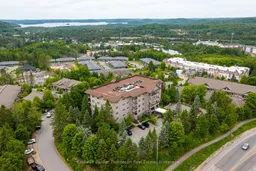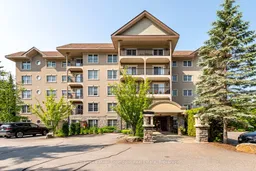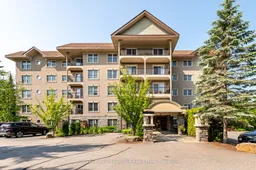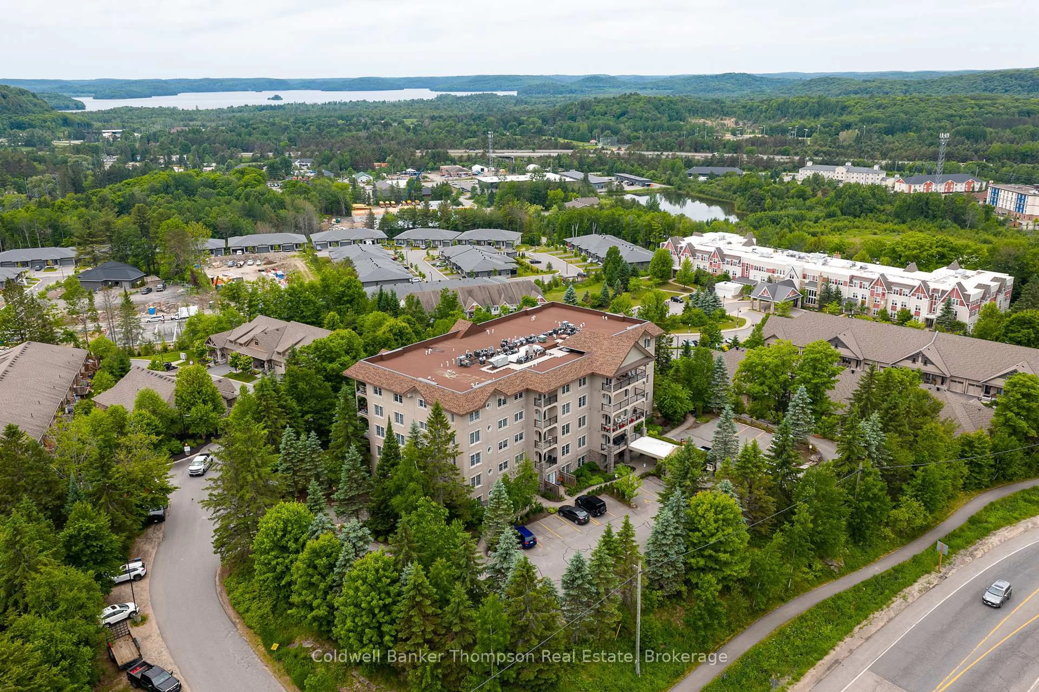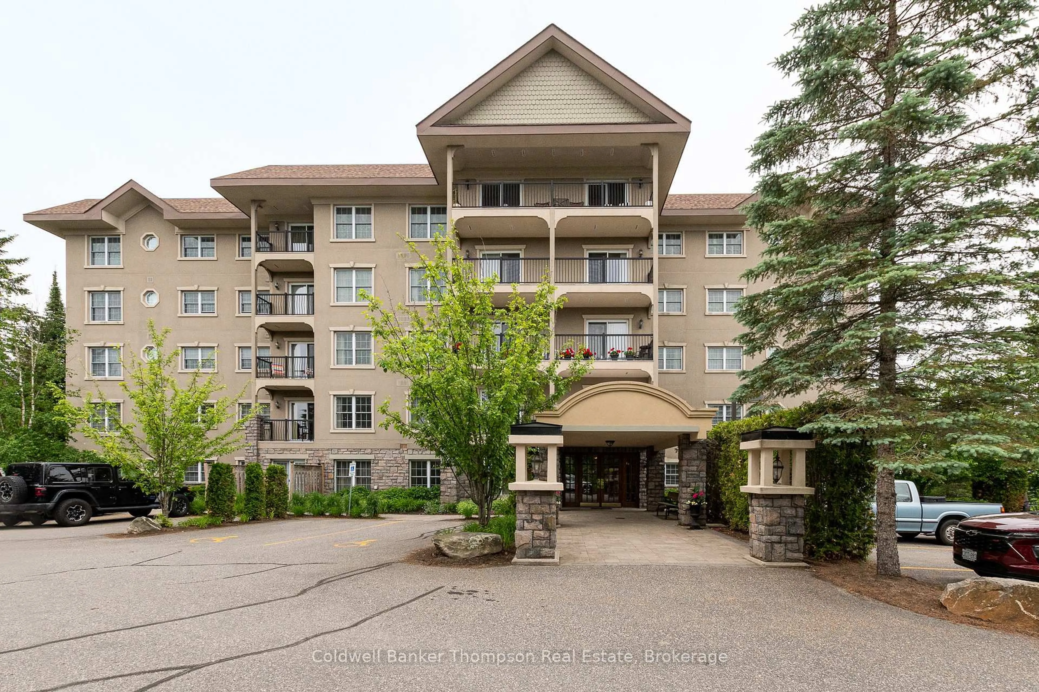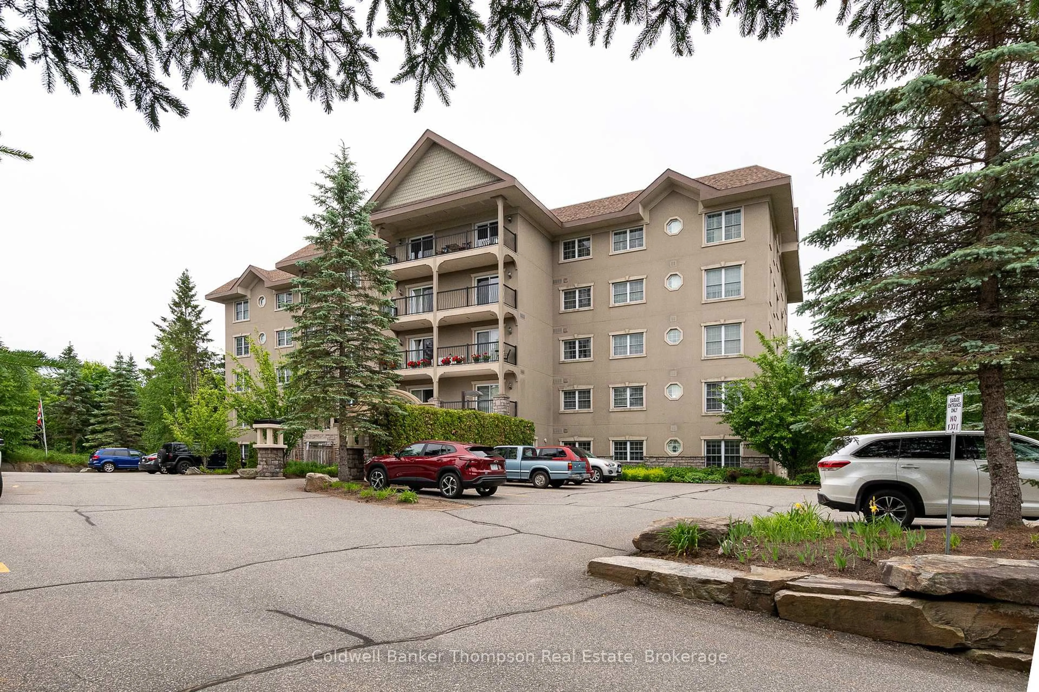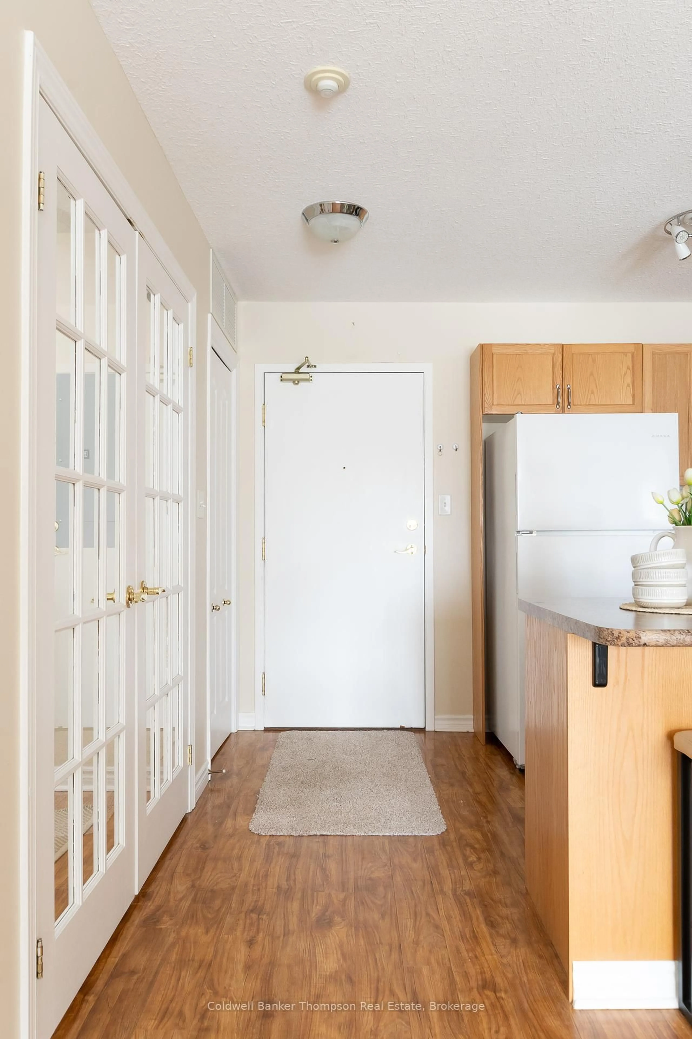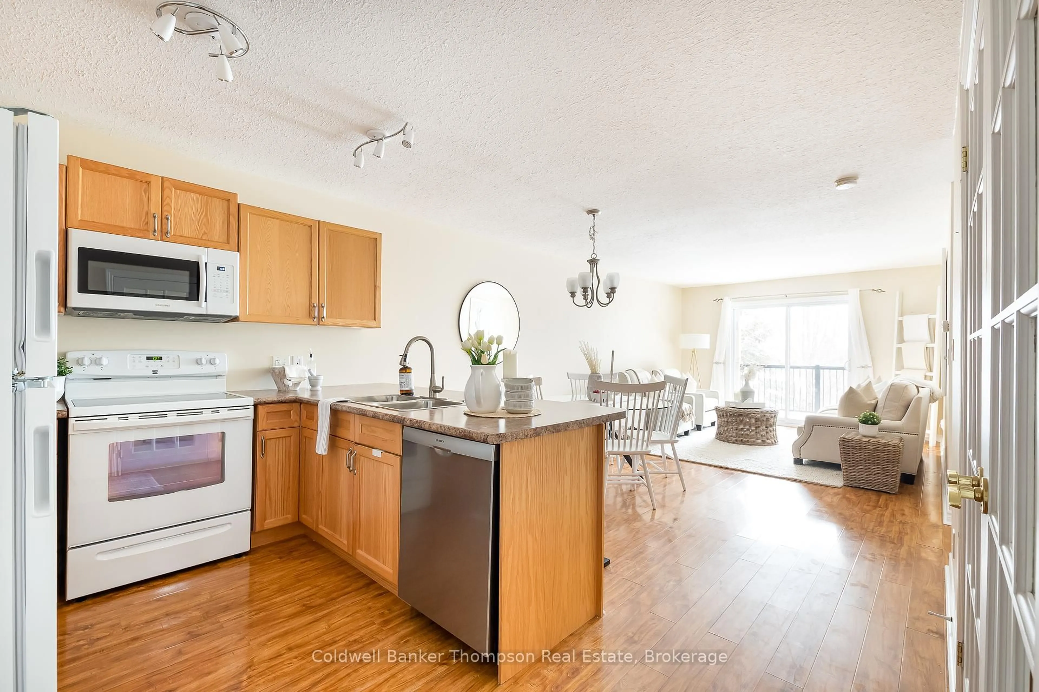4 Legacy Lane #203, Huntsville, Ontario P1H 2R2
Contact us about this property
Highlights
Estimated valueThis is the price Wahi expects this property to sell for.
The calculation is powered by our Instant Home Value Estimate, which uses current market and property price trends to estimate your home’s value with a 90% accuracy rate.Not available
Price/Sqft$562/sqft
Monthly cost
Open Calculator
Description
Welcome to Vernon View, where modern convenience and effortless living come together in this beautifully designed second-floor condo. Step inside to discover a spacious one-bedroom plus den layout, offering the perfect balance of function and comfort. The open-concept living, dining, and kitchen area is bathed in natural light, with large windows and a southwest-facing balcony that invites you to soak in the afternoon sun and evening glow. A thoughtfully designed three-piece washroom features a step-in shower, while the in-suite laundry is conveniently tucked away in a closet for a seamless living experience. Secure key fob entry ensures peace of mind, and the included outdoor parking space and spacious storage locker add to the practicality of condo life. Whether you're looking for a stylish retreat or the ease of a lock-and-leave lifestyle, this bright and inviting home offers the perfect blend of comfort, security, and modern living.
Property Details
Interior
Features
Main Floor
Br
5.2 x 3.04Kitchen
2.92 x 3.64Dining
2.36 x 3.64Living
3.95 x 3.64Exterior
Features
Parking
Garage spaces -
Garage type -
Total parking spaces 1
Condo Details
Amenities
Visitor Parking
Inclusions
Property History
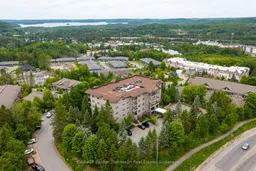 22
22