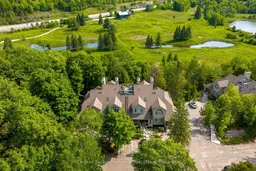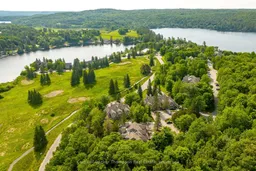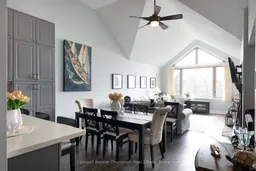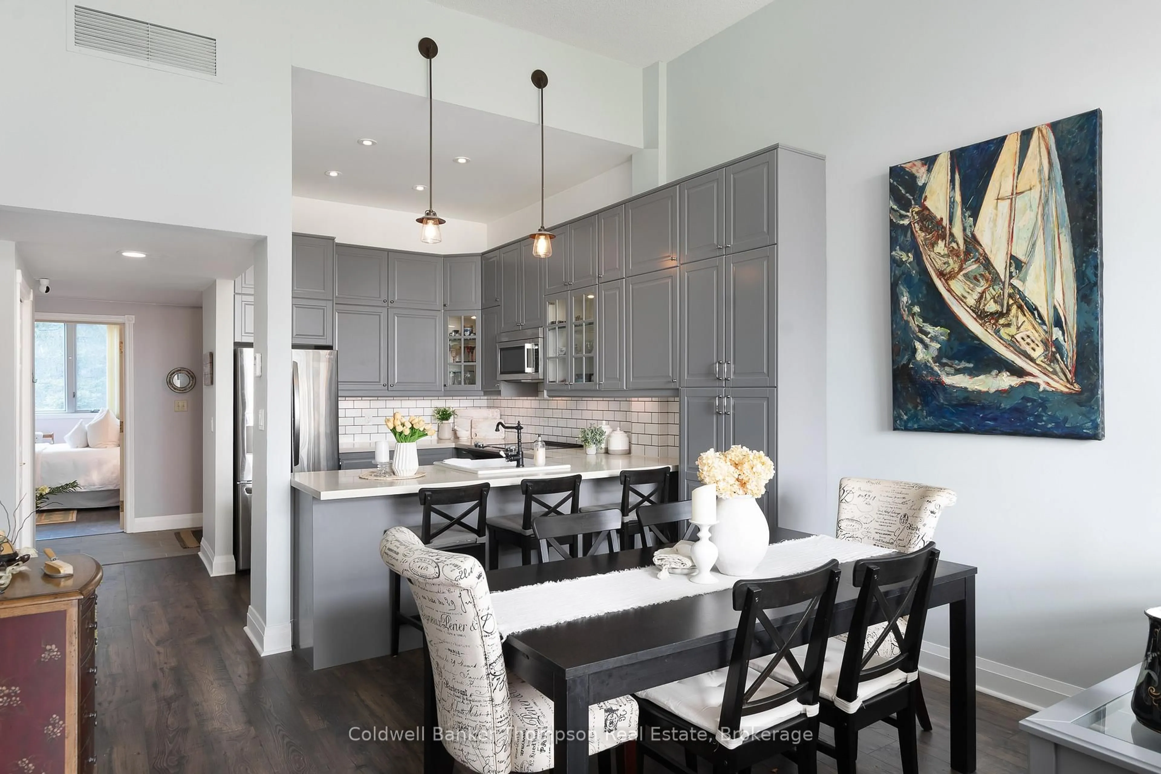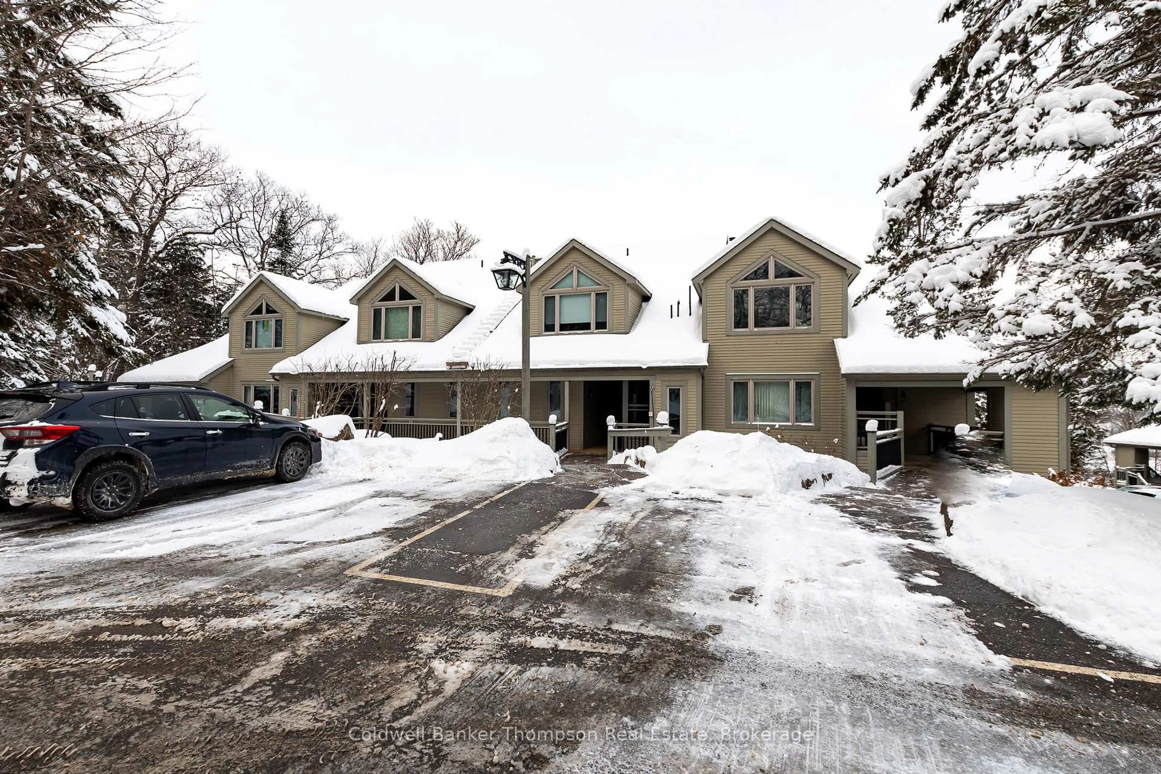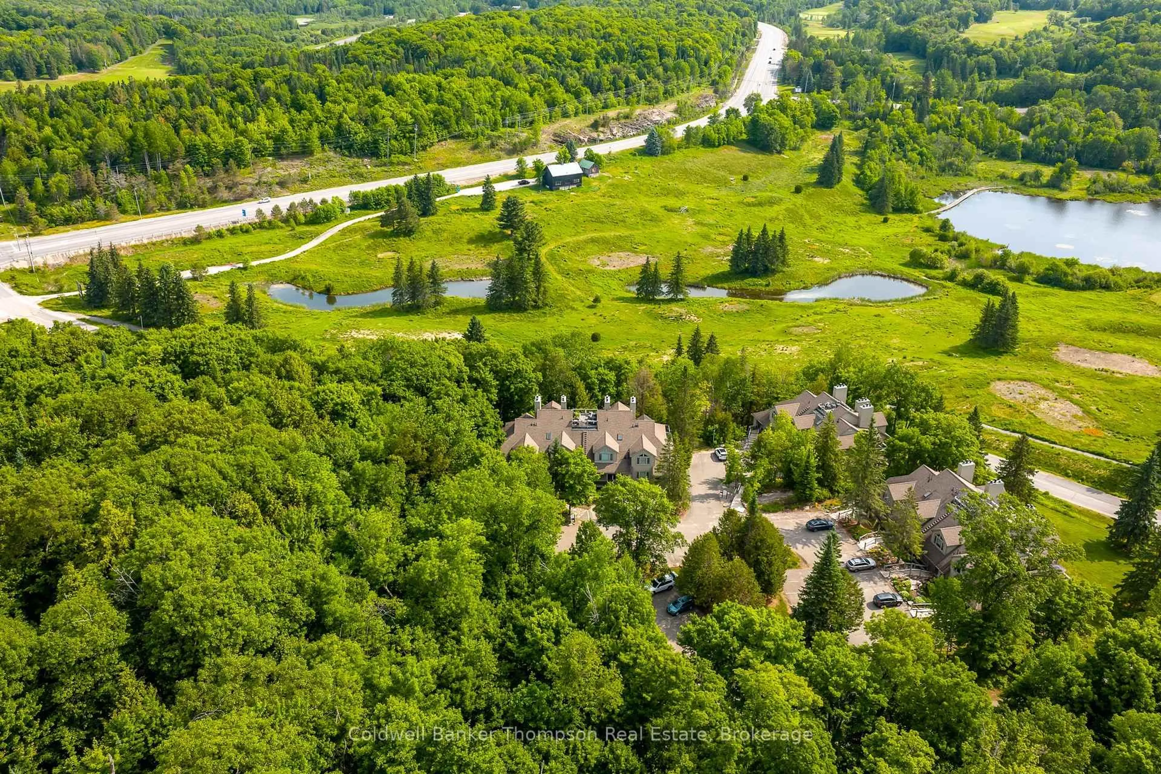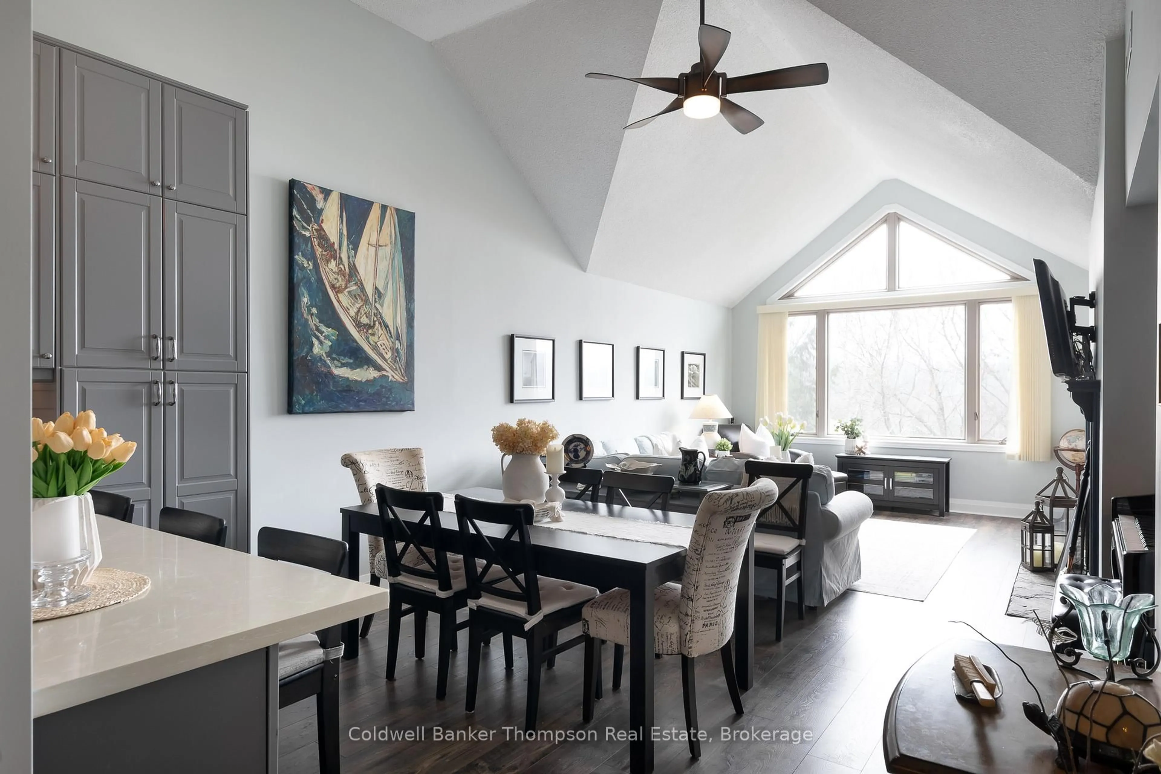3931 Grandview Forest Hill Dr, Huntsville, Ontario P1H 2N5
Contact us about this property
Highlights
Estimated valueThis is the price Wahi expects this property to sell for.
The calculation is powered by our Instant Home Value Estimate, which uses current market and property price trends to estimate your home’s value with a 90% accuracy rate.Not available
Price/Sqft$426/sqft
Monthly cost
Open Calculator
Description
Welcome to this beautifully reimagined 2-bedroom, 2-bathroom condo that captures the essence of refined modern living. Inside you're greeted by gleaming hardwood floors that flow through most of the space, a warm invitation to explore this thoughtfully renovated gem. The kitchen is a masterpiece of design, featuring soaring ceilings that lend an airy feel, along with tall, extensive cabinetry for abundant storage. The details shine with stainless steel appliances, a dishwasher with a custom matching cupboard exterior, and sleek quartz countertops, offering both beauty and durability. A farmhouse bib-style sink and antique-inspired faucet hardware add a dash of vintage charm, balancing the contemporary aesthetic perfectly. The spacious, open-concept living area extends to a private balcony, accessible from both the living room and the primary bedroom suite, where you'll love relaxing with a coffee or taking in the peaceful surroundings. Each bedroom is designed with privacy and luxury in mind. The primary suite boasts ample closet space and direct access to the balcony, while the second guest bedroom offers a walk-in closet and a well-appointed 4-piece ensuite bathroom a perfect setup for visitors or as a secondary suite. Embrace the ease of condo living with every convenience within reach: renowned golf courses, thrilling ski hills, a local hospital, and plenty of shopping, dining, and other amenities just moments away. This unit is versatile, ideal for year-round living or as an off-water cottage retreat. Find yourself at home in a space where modern elegance, comfort, and convenience converge, making every day feel like a getaway.
Property Details
Interior
Features
Main Floor
Laundry
1.96 x 2.34Foyer
1.37 x 3.4Br
5.08 x 3.66Bathroom
2.54 x 1.83Exterior
Features
Parking
Garage spaces -
Garage type -
Total parking spaces 1
Condo Details
Amenities
None
Inclusions
Property History
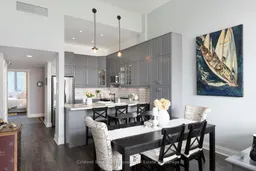 35
35