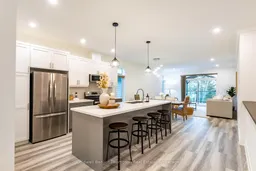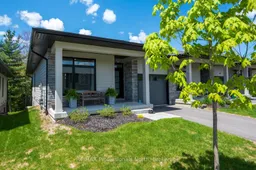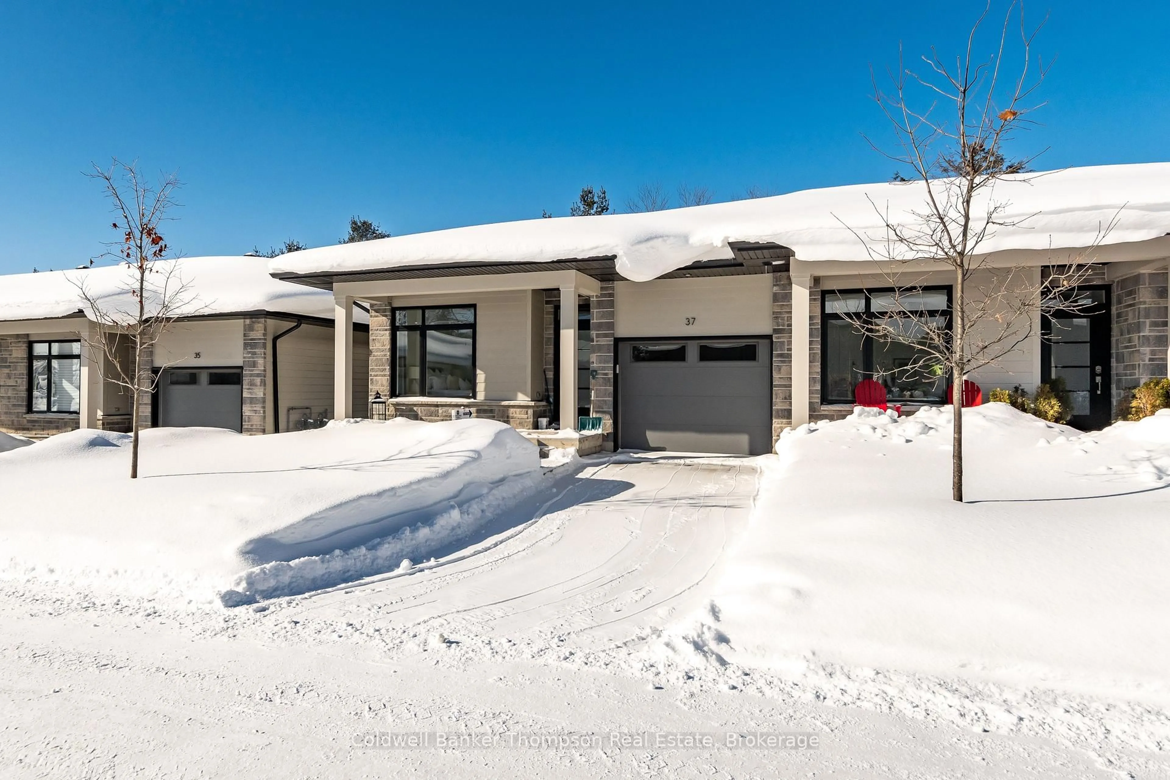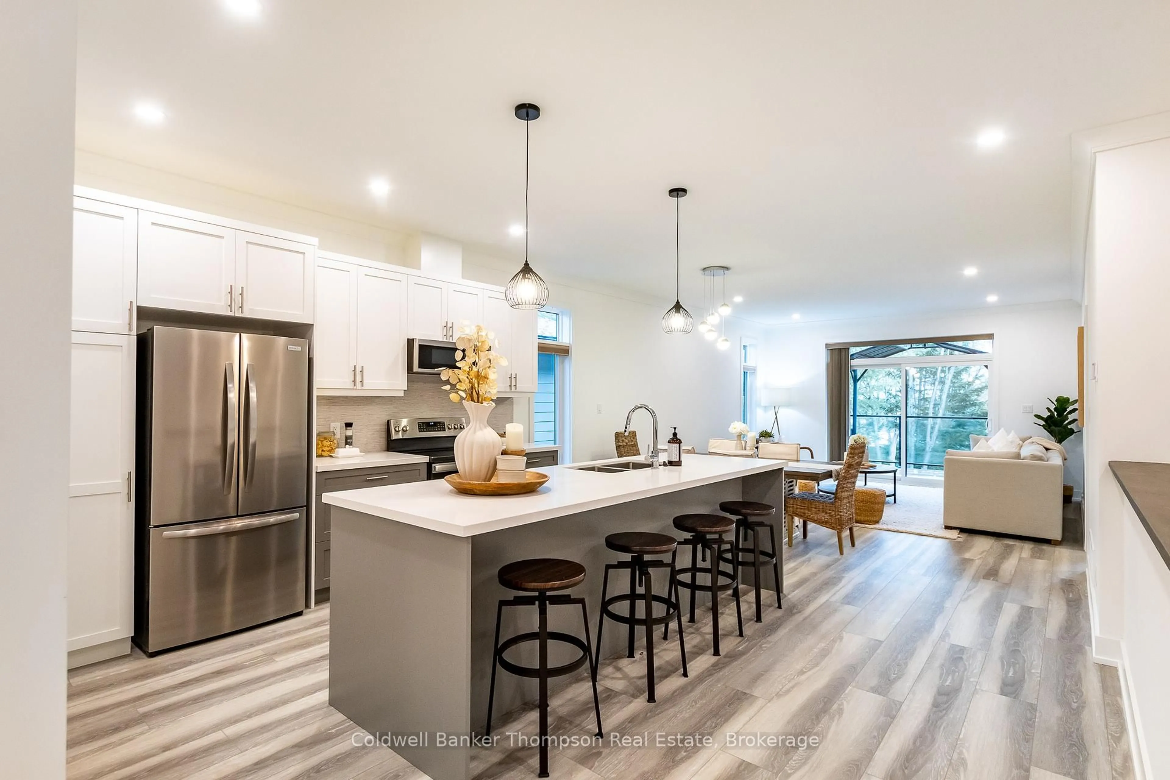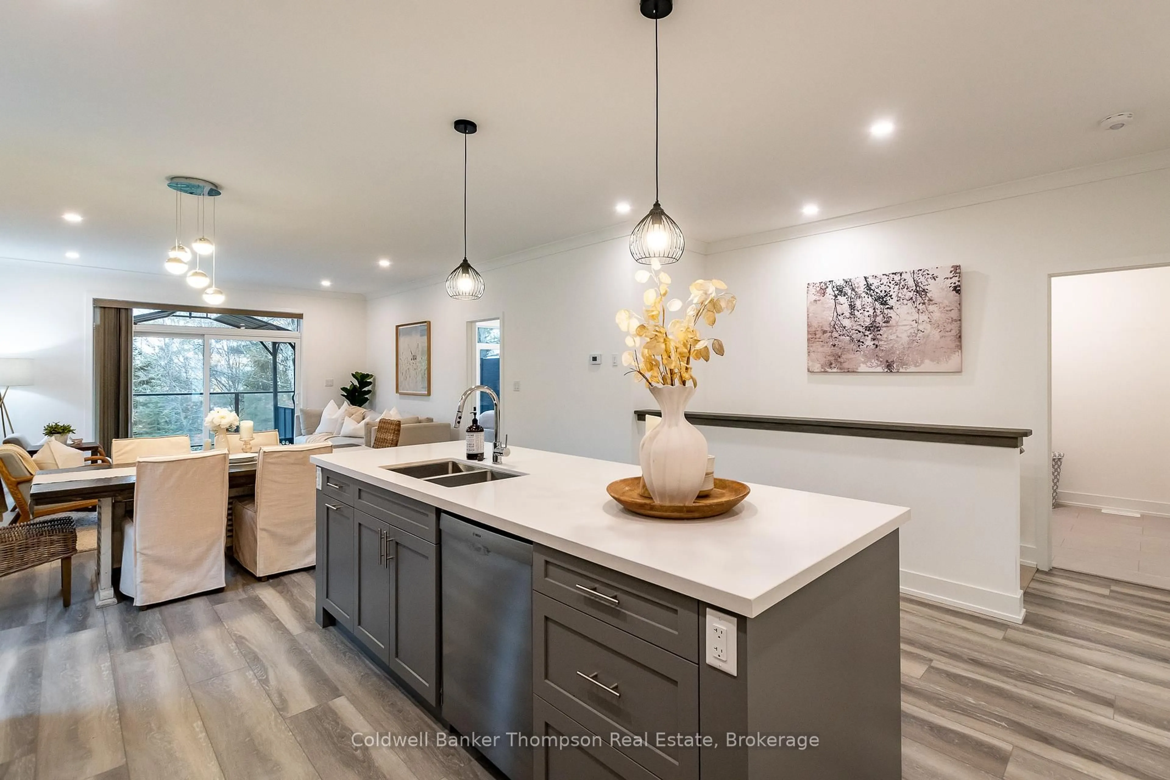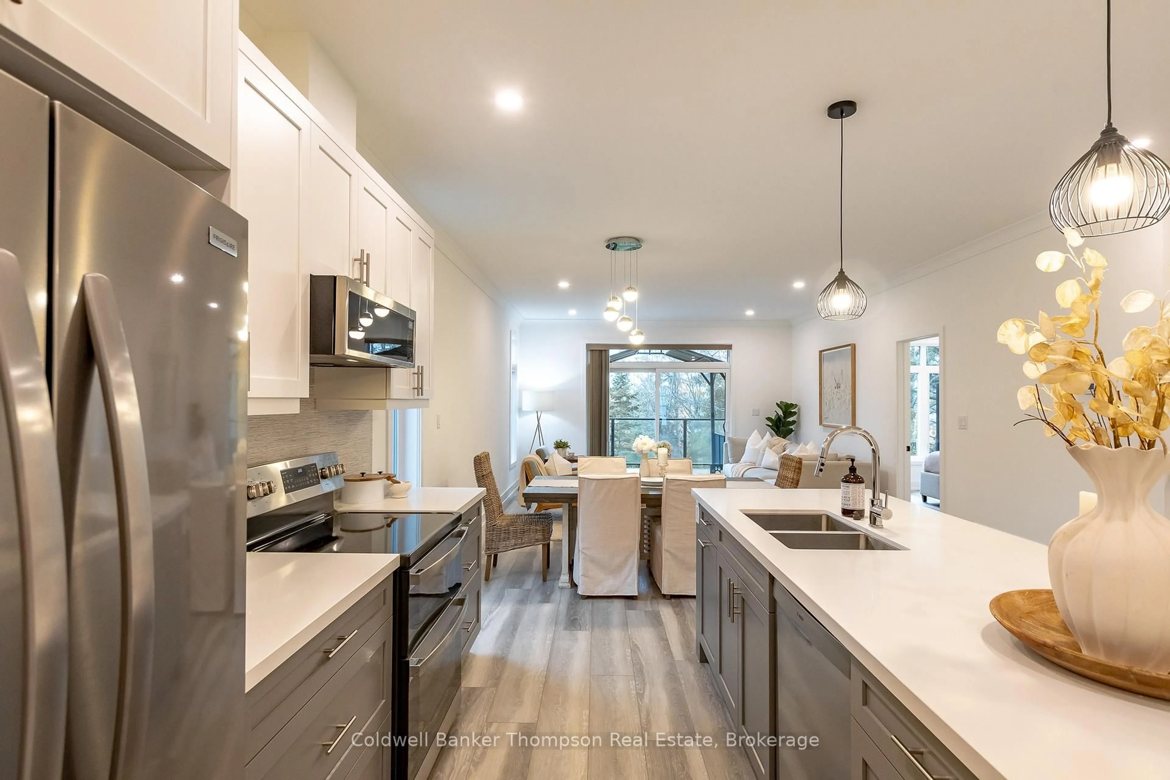37 Jack St, Huntsville, Ontario P1H 0G4
Contact us about this property
Highlights
Estimated valueThis is the price Wahi expects this property to sell for.
The calculation is powered by our Instant Home Value Estimate, which uses current market and property price trends to estimate your home’s value with a 90% accuracy rate.Not available
Price/Sqft$619/sqft
Monthly cost
Open Calculator
Description
Welcome to this beautifully designed end-unit bungalow townhouse in the sought-after Highcrest community, built by Edgewood Homes in 2022. Thoughtfully planned & well-maintained, this home offers a perfect balance of style, function, & easy, low-maintenance living. From the inviting covered front porch to the private driveway & attached single-car garage, every detail contributes to its welcoming curb appeal. Inside, the open-concept layout connects the kitchen, dining, & living areas, creating a bright & comfortable space for everyday living or entertaining. The kitchen is both beautiful & practical, featuring stainless steel appliances, quartz countertops, an oversized island with breakfast bar seating, & a tasteful combination of on-trend grey lower & crisp white upper cabinetry. The living room's sliding doors open to a private balcony with a charming gazebo covering, an ideal spot to unwind with a morning coffee or enjoy the incredible sunsets from the back deck. The primary suite is located at the rear of the home, offering a peaceful retreat with large windows that fill the space with natural light. It includes a spacious walk-in closet & a stylish 3-piece ensuite with contemporary finishes. At the front of the home, a comfortable guest bedroom & a 3-piece guest bathroom provide an inviting setup for visitors or a convenient work-from-home option. The laundry room also functions as a mudroom, offering inside access from the garage & keeping day-to-day routines organized & efficient. The lower level is unfinished but full of potential, with a walk-out design, a rough-in for a 3-piece bathroom, & plenty of space to create additional living or recreational areas in the future. Additional highlights include fibre optic internet for reliable connectivity & a location close to shops, restaurants, & local amenities. This stylish & move-in-ready townhouse is perfectly suited for easy living in a welcoming & well-connected community.
Property Details
Interior
Features
Main Floor
Br
3.4 x 3.18Bathroom
1.78 x 3.263 Pc Bath
Laundry
2.18 x 2.45Kitchen
3.92 x 5.65Exterior
Features
Parking
Garage spaces 1
Garage type Attached
Other parking spaces 1
Total parking spaces 2
Condo Details
Inclusions
Property History
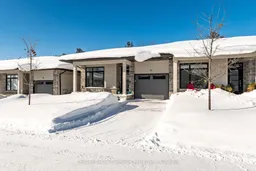 45
45