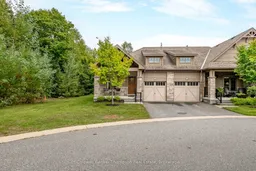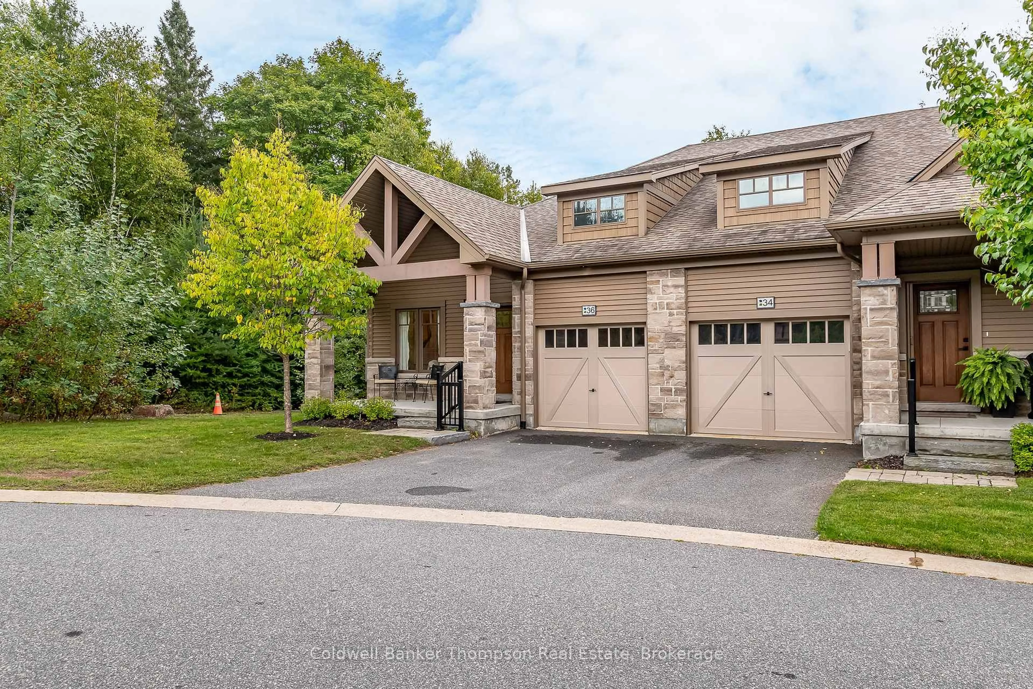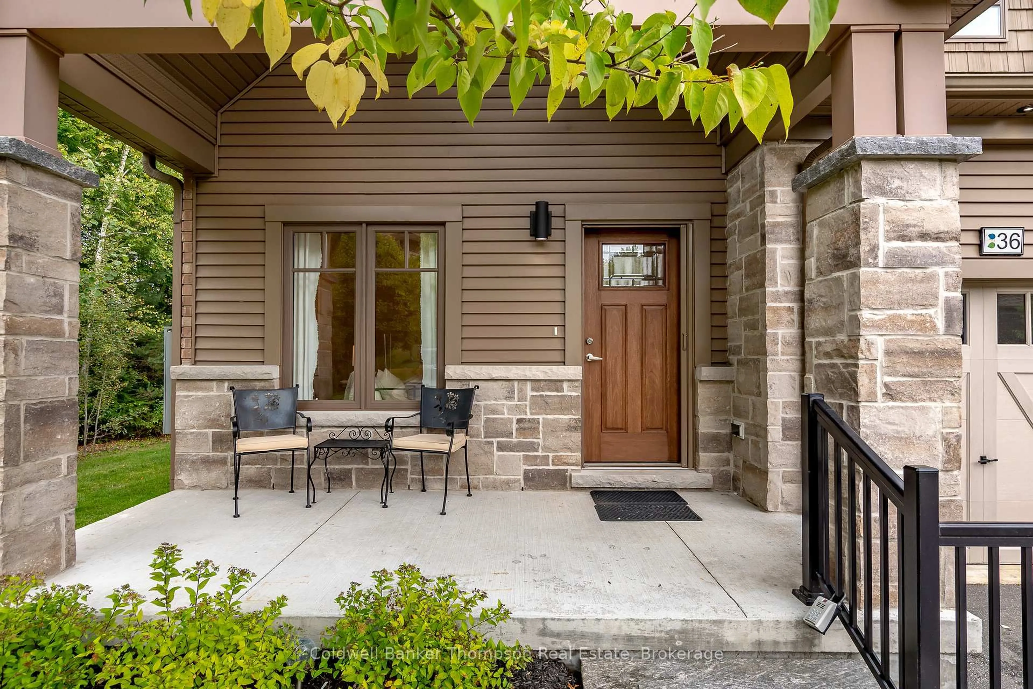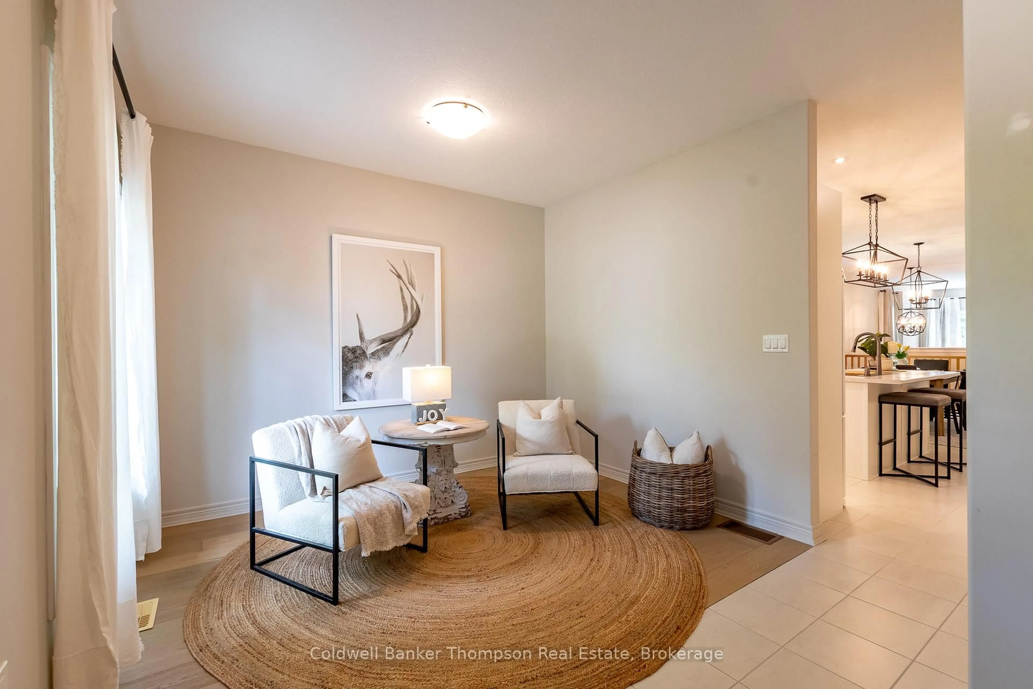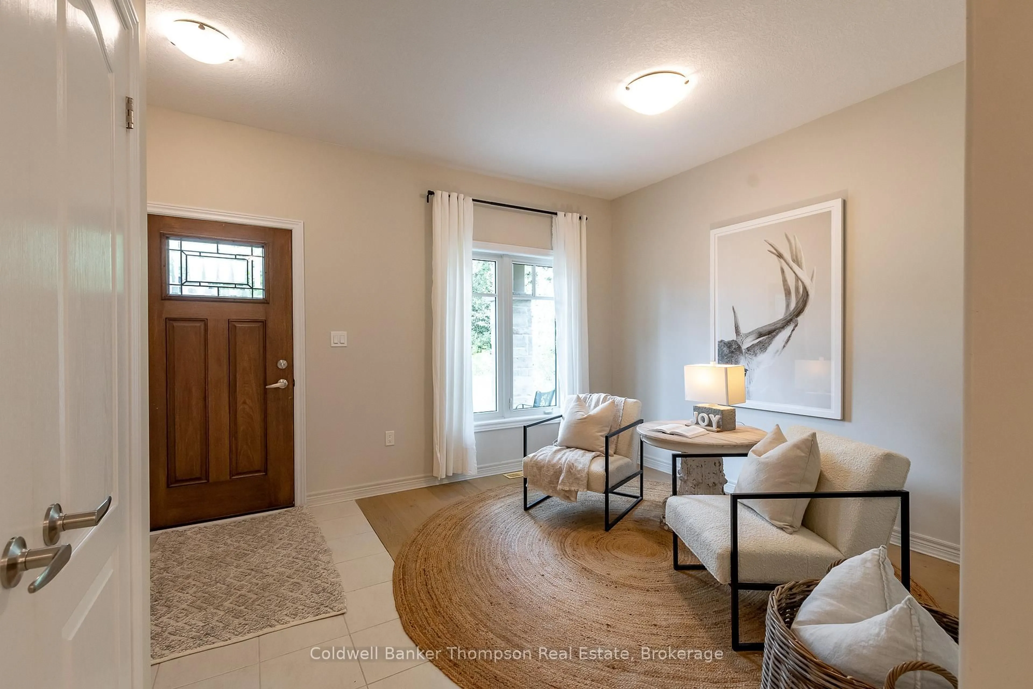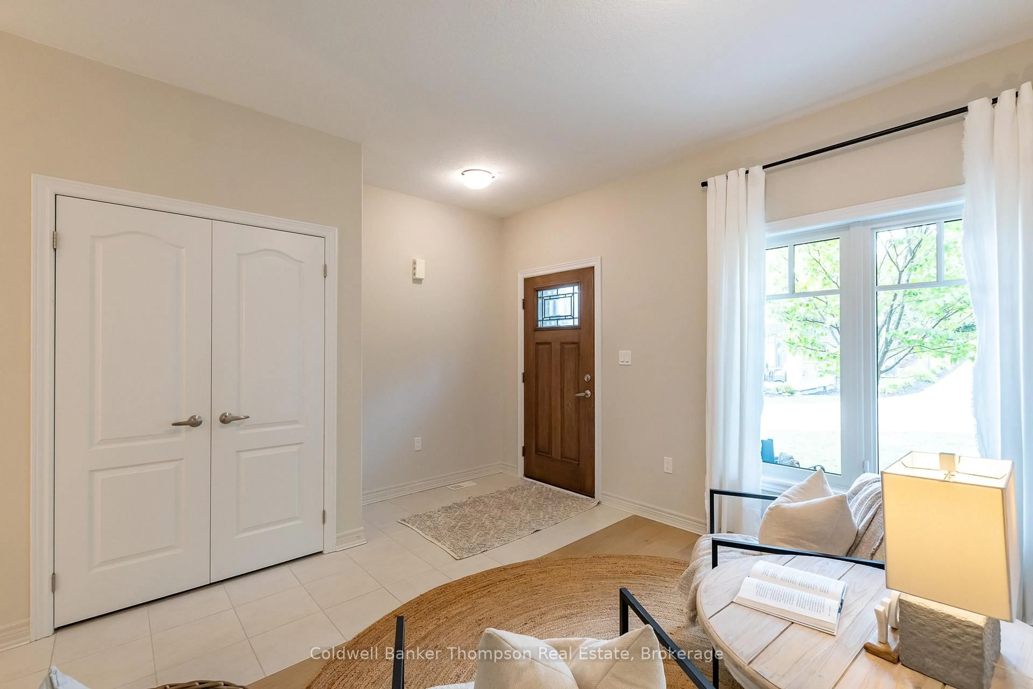36 Serenity Place Cres, Huntsville, Ontario P1H 0C4
Contact us about this property
Highlights
Estimated valueThis is the price Wahi expects this property to sell for.
The calculation is powered by our Instant Home Value Estimate, which uses current market and property price trends to estimate your home’s value with a 90% accuracy rate.Not available
Price/Sqft$630/sqft
Monthly cost
Open Calculator
Description
This end-unit bungalow townhouse by Devonleigh Homes blends timeless curb appeal with thoughtful interior design. Its exterior showcases a harmonious mix of stone, brick, & vinyl siding in soft neutral tones. The welcoming covered porch has an invisible screen at the front door, perfect for enjoying fresh air throughout the home. Step inside to a bright foyer with a flexible bonus space at the front of the home. This area is ideal as a den, sitting room, or office. The open-concept kitchen, dining, & living areas extend beyond, creating a seamless flow for everyday living & entertaining. The kitchen is well-appointed with matching white appliances, including a natural gas cooktop stove. It also offers a spacious island with sink & breakfast bar overhang for extra seating. Sleek white subway tile backsplash & under-cabinet valance lighting add warmth & style. The living room features sliding doors that lead to a private rear yard with mature trees, stone patio, & privacy fencing on one side. Thanks to its end-unit position, the home is filled with natural light from extra windows. Off the main living area lies a generous primary suite with walk-in closet & 4-pc ensuite. The ensuite features a step-in bathtub & separate shower. There is convenient inside entry from the single-car garage. A main floor laundry room with a sink & a nearby 2-pc powder room, add convenience to everyday life. Downstairs, the finished lower level extends the living space with another bedroom that has doors to a private den, ideal for guests or hobbies, along with a spacious rec room & a 3-pc bath. Theres also abundant storage, ensuring everything has its place. Comfort is enhanced by forced-air natural gas heat, central air, municipal water & sewer, fibre-optic internet & curbside garbage collection. This appealing property sits in a welcoming community close to shopping, dining, recreation & everyday amenities, offering a stylish, low-maintenance lifestyle with the feel of a detached home.
Property Details
Interior
Features
Main Floor
Den
3.6 x 3.65Laundry
2.67 x 1.76Bathroom
1.51 x 1.662 Pc Bath
Dining
3.51 x 3.91Exterior
Features
Parking
Garage spaces 1
Garage type Attached
Other parking spaces 1
Total parking spaces 2
Property History
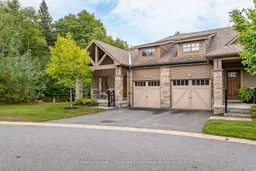 49
49