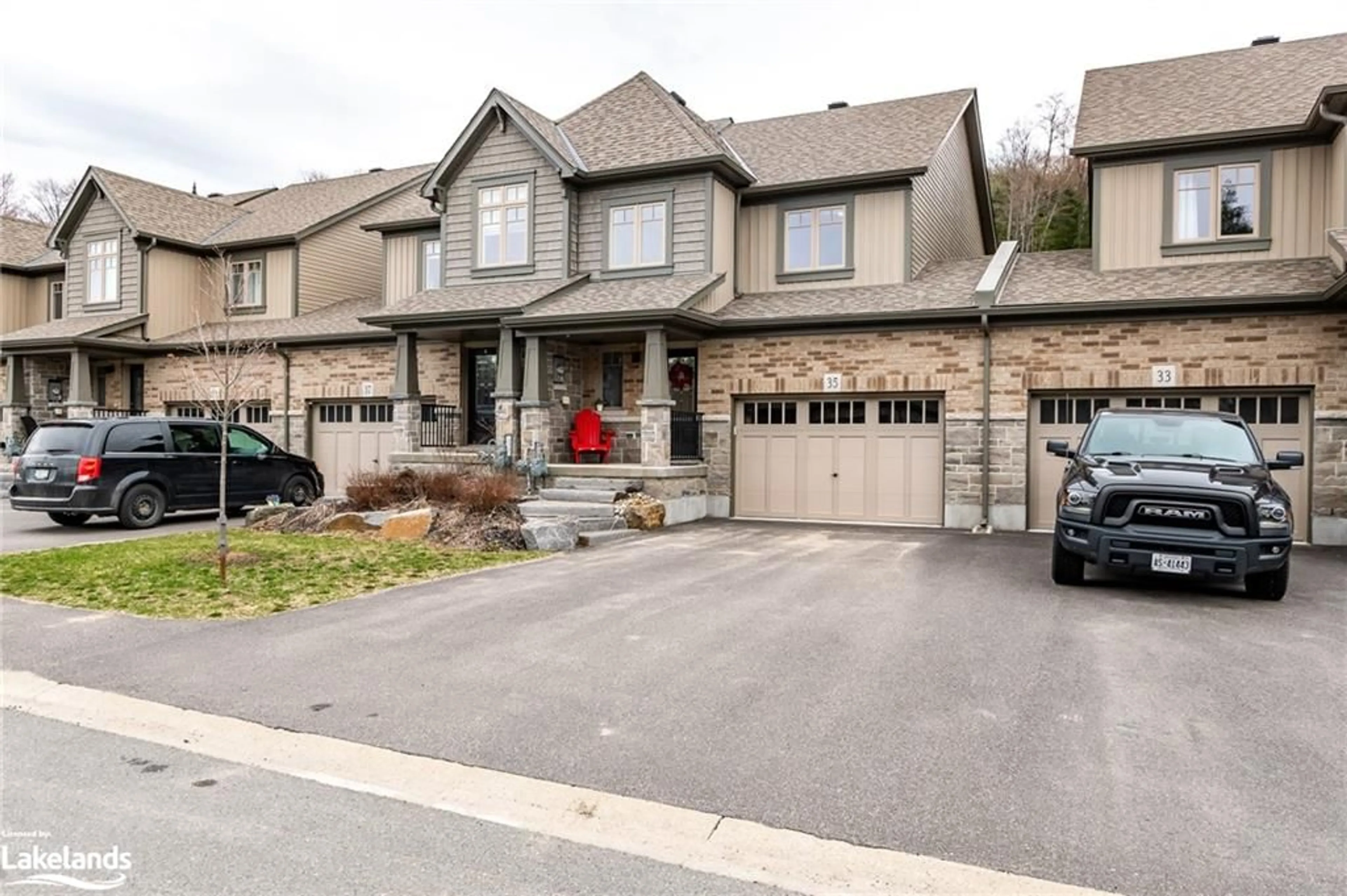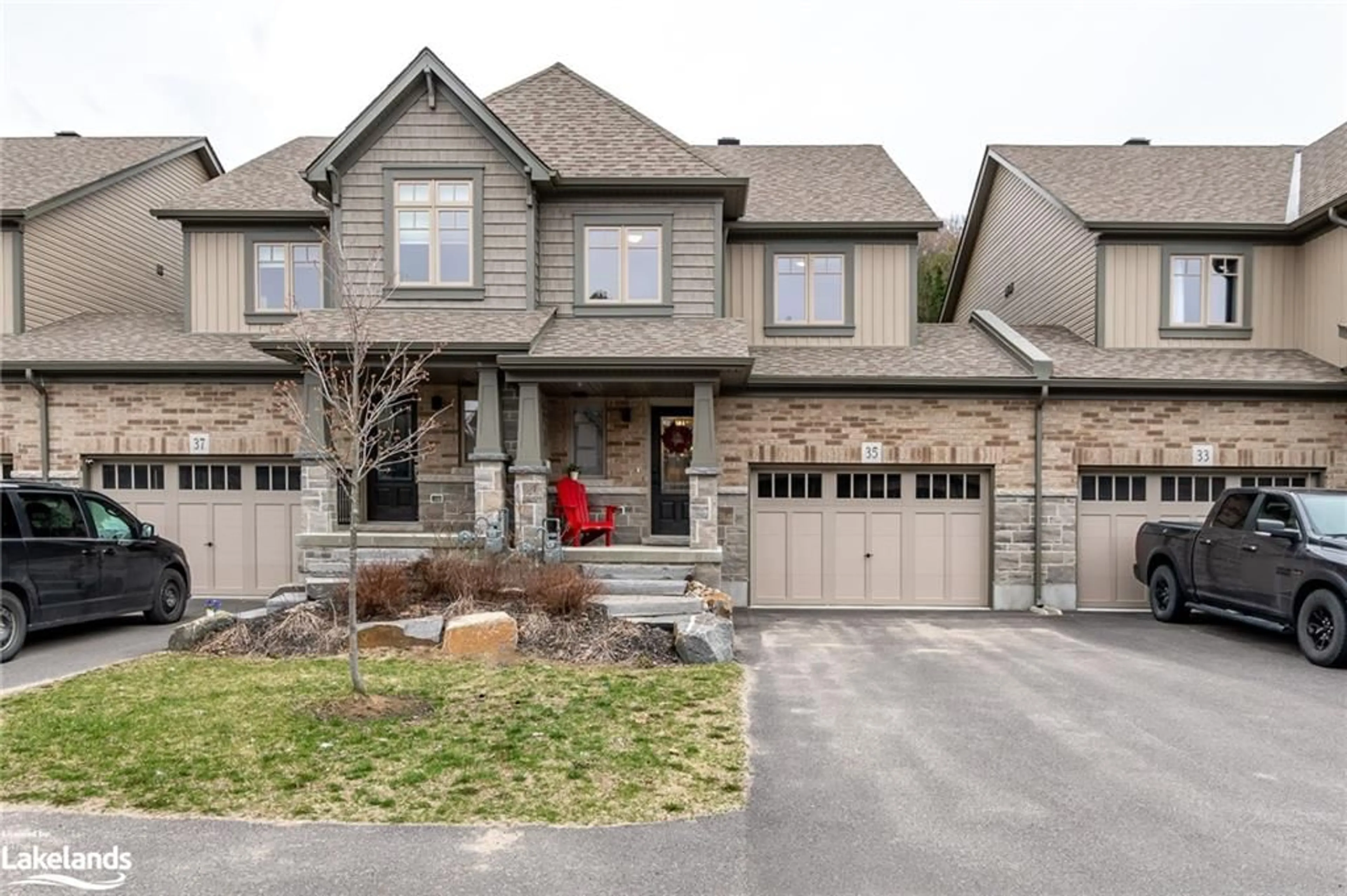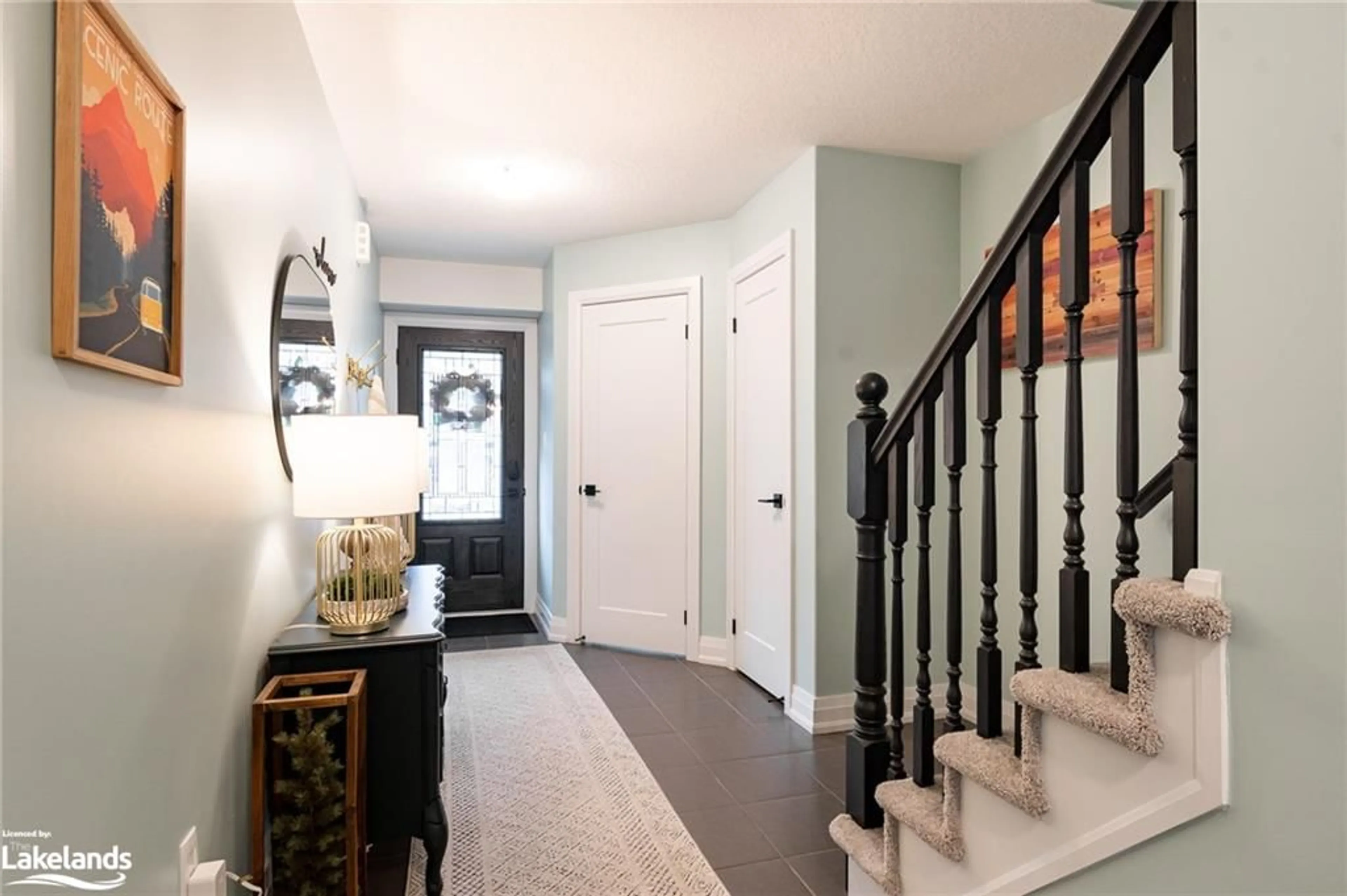35 Kelsey Madison Crt, Huntsville, Ontario P1H 0E2
Contact us about this property
Highlights
Estimated ValueThis is the price Wahi expects this property to sell for.
The calculation is powered by our Instant Home Value Estimate, which uses current market and property price trends to estimate your home’s value with a 90% accuracy rate.$656,000*
Price/Sqft$508/sqft
Days On Market27 days
Est. Mortgage$3,135/mth
Tax Amount (2023)$3,254/yr
Description
Welcome to the exquisite charm of Brookside Crossing, where this enchanting freehold townhome awaits its next fortunate owner. Crafted with precision by Devonleigh Homes in 2020, this residence epitomizes modern elegance and comfort. Spanning two floors, this meticulously maintained abode offers an ideal layout for families, empty nesters, or retirees seeking tranquility. Discover a harmonious blend of space and functionality. The lower level presents an inviting foyer adorned with durable tiles, leading to the main floor powder room and a luminous open-concept living space. Entertain effortlessly in the designer kitchen, featuring a charming peninsula, sleek stone backsplash, and stainless-steel appliances. Ascend to the upper level, where serenity awaits. The primary bedroom beckons with French doors, a generous walk-in closet, and a rejuvenating 3-piece ensuite. Two additional bedrooms offer ample space and comfort, complemented by a spacious 4-piece family bath. Outside, the allure continues with a picturesque exterior boasting brick accents, granite steps, and lush landscaping. The covered front porch invites you to unwind, while the asphalt driveway and manicured lawn enhance the property's curb appeal. Nestled on a tranquil dead-end street, this residence offers a serene backyard oasis framed by Muskoka granite, perfect for enjoying the peaceful surroundings. Embrace the convenience of Downtown Huntsville's amenities just moments away, while relishing the privacy and comfort this exceptional home affords. Seize this opportunity to experience a lifestyle of unparalleled charm and convenience.
Property Details
Interior
Features
Main Floor
Kitchen
3.20 x 3.05Dining Room
3.20 x 2.64Living Room
2.90 x 5.69Bathroom
1.50 x 1.352-Piece
Exterior
Features
Parking
Garage spaces 1
Garage type -
Other parking spaces 1
Total parking spaces 2
Property History
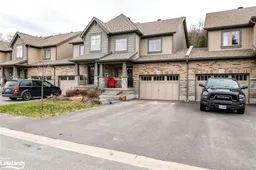 50
50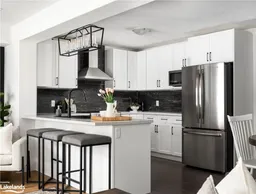 28
28
