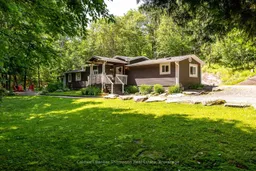Set at the end of a quiet road, this modular bungalow offers peaceful year-round living on a 1.22-acre lot with lovely curb appeal, beautiful woodlands, and striking natural rockscapes. A portion of the lot is cleared and level, perfect for outdoor play, relaxing by the fire pit, or simply enjoying the surrounding nature. Inside, the open-concept layout seamlessly connects the kitchen, dining, and living areas, making the home feel bright, spacious, and welcoming. The kitchen is a standout feature with stainless steel appliances, generous counter space, lots of cabinetry, and a peninsula with breakfast bar seating. The primary suite is thoughtfully positioned at one end of the home and features a walk-in closet and a 3-piece ensuite. At the other end are two good-sized guest bedrooms and a second 3-piece bath, offering comfort and privacy for family and visitors alike. This home is equipped with a natural gas forced air furnace, central air conditioning, a drilled well, septic system, and high-speed internet, offering all the comforts and conveniences for modern living. Two sheds on the property provide convenient storage for tools, toys, and seasonal gear. Located just a short drive to town and only minutes from Hutcheson Beach and the public boat launch, this property offers quick and easy access to sunny beach days, boating, and the best of Muskoka recreation. Whether you're looking for a full-time home or a cottage alternative, this inviting property is ready to enjoy.
Inclusions: 2 Garden Sheds, Any Remaining Firewood, Dishwasher, Stove, Built-In Microwave, Fridge, Washer, Dryer, Owned Hot Water Tank, All Window Coverings (excluding sheers), All Bathroom Mirrors, All Light Fixtures,
 36
36


