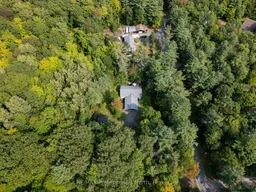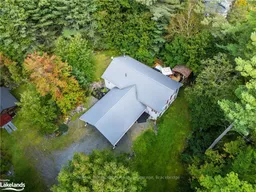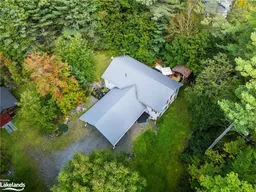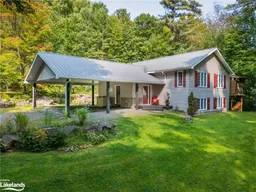The beauty of 338 Williamsport Road awaits the new owners of this stunning home. This perfect family property or retirees retreat with over flow guest space, is nestled on a picturesque lot. Located just minutes from the Big East River and a short drive to highly desirable downtown Huntsville, the property is ideal for a year round home, or an off water cottage & retreat. Located near all essential and key amenities, including the Huntsville Hospital, doctors offices, grocery stores, recreational supply locations and loads of amazing shops and boutiques, everything you need is close by. This warm and welcoming 3-bedroom, 3-bathroom home, with lower level office and den, sits on a spacious 3 + acre lot, offering both indoor and outdoor entertaining space for friends and family alike, boasts ample indoor and outdoor features.The generous lot that the home sits on, provides you with room to breathe, and takes in all the amazing scenery that Muskoka has to offer, including great trails that run behind the home, and public trails just down the road.This amazing residence boasts a range of recent updates, including fresh flooring on the main level, renovated bathrooms, and updated countertops. The oversized attached carport provides ample parking for 2 generous size vehicles, while a separate shed offers plenty of space for firewood and additional storage. On the lower walkout level, the finished basement is a sports lover's and entertainers dream, complete with a custom man-cave designed for ultimate game-day experiences.The outdoor entertaining space from the main level offers a screened in gazebo and the lower walkout level includes hot tub with privacy screening, and all the amenities you could desire for hosting friends and family.Don't miss the chance to call this stunning property your home. Schedule your showing today!
Inclusions: Fridge under stairs in basement,Frame TV in upper living room and all tv mounts. Additional items can be included. Please contact listing agent for details., Built-in Microwave, Dishwasher, Dryer, Hot Tub, Hot Tub Equipment, Microwave, Negotiable, Other, RangeHood, Refrigerator, Washer, Hot Water Tank Owned, Window Coverings







