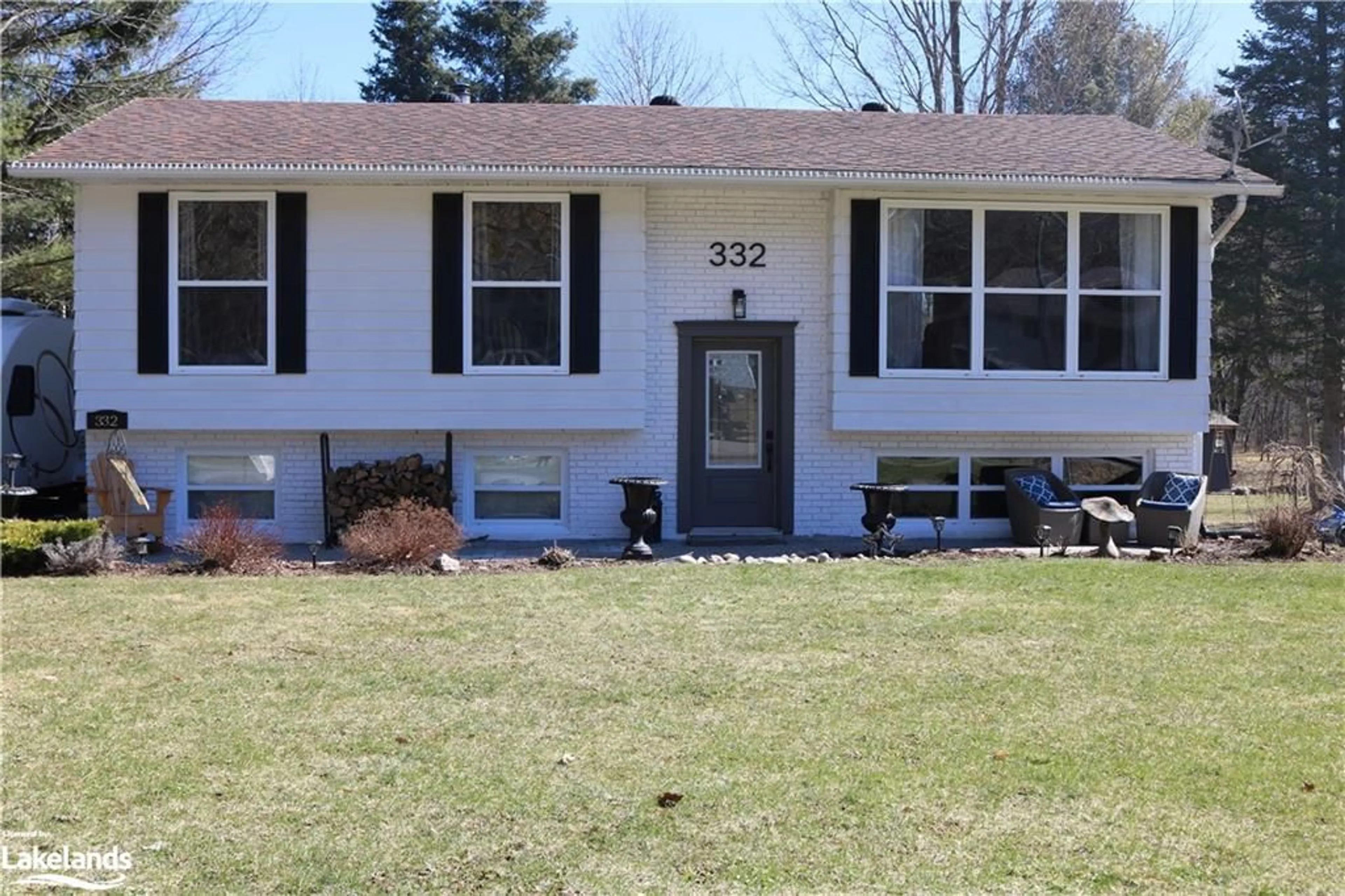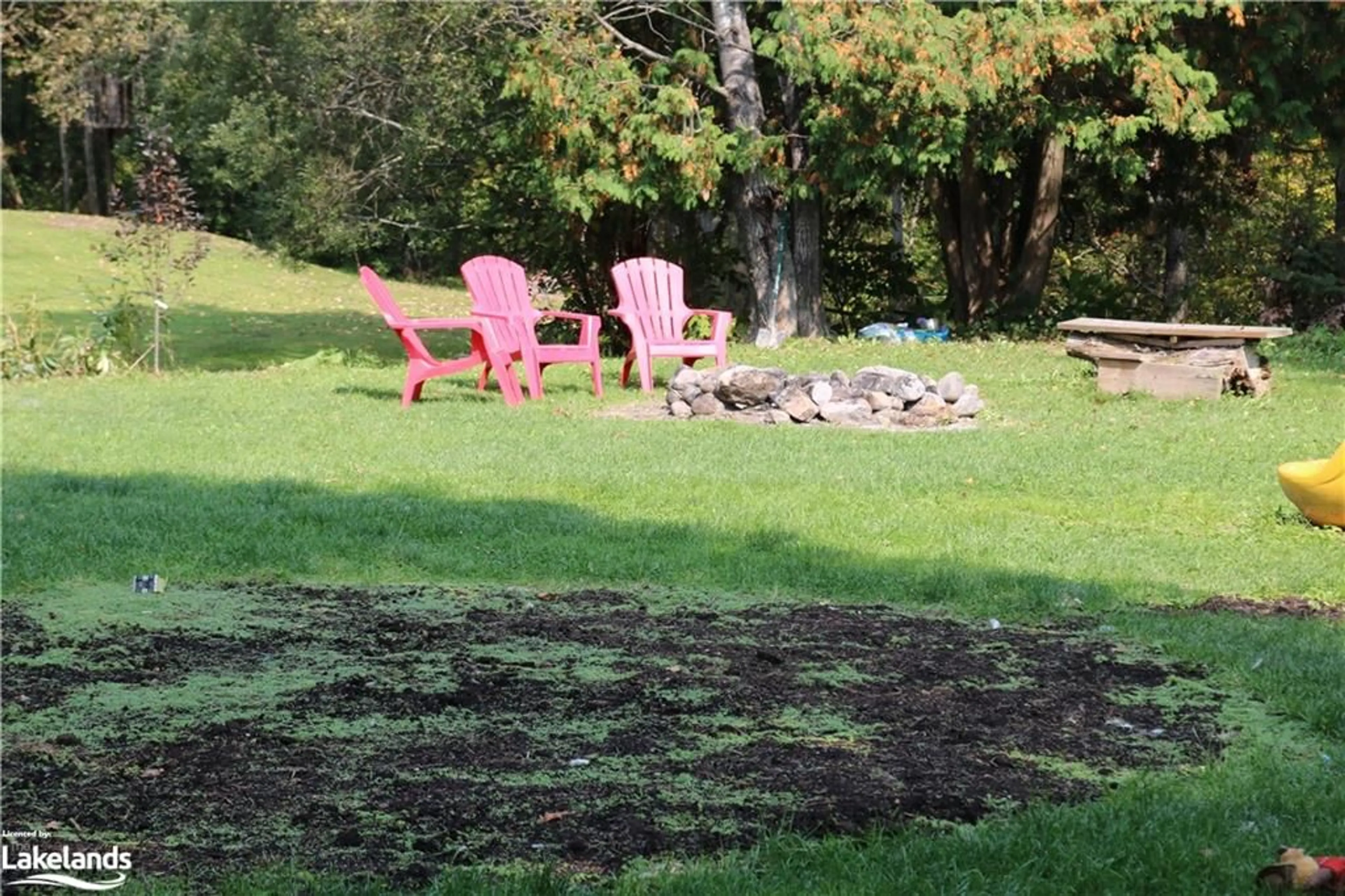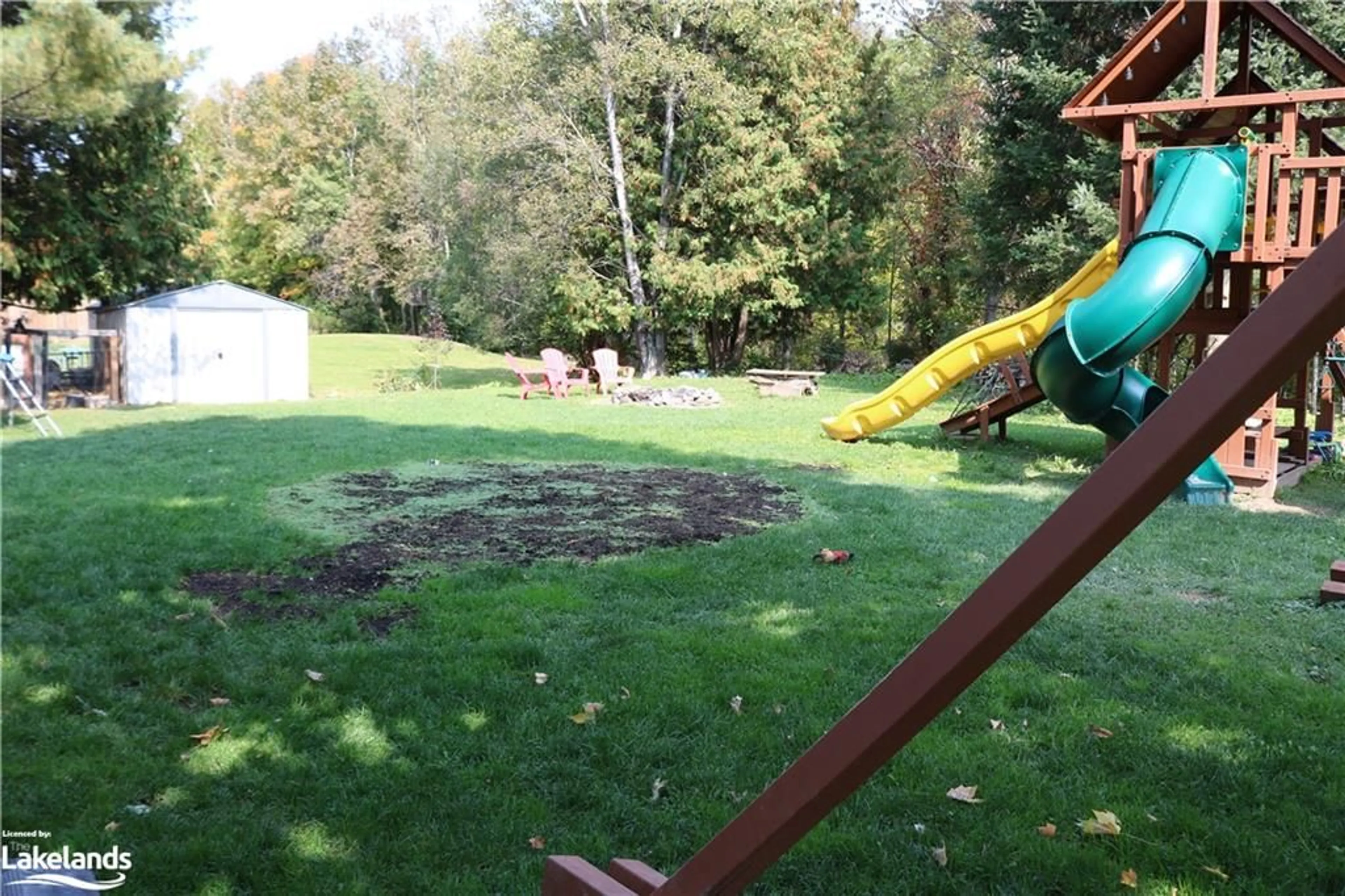332 Forest Glen Rd, Huntsville, Ontario P1H 1R8
Contact us about this property
Highlights
Estimated ValueThis is the price Wahi expects this property to sell for.
The calculation is powered by our Instant Home Value Estimate, which uses current market and property price trends to estimate your home’s value with a 90% accuracy rate.$557,000*
Price/Sqft$311/sqft
Days On Market29 days
Est. Mortgage$2,705/mth
Tax Amount (2023)$1,839/yr
Description
You will find this cherished family home located at 332 Forest Glen in the desired Maple Heights subdivision! This raised bungalow has an updated look, sharp white with a grey colour scheme, and a modern painted brick. Just minutes from the downtown area of Huntsville, located on a very quiet, mature cul-de-sac. The main level has been completely renovated including, new flooring, baseboards, trim, doors, and hardware. New baseboard heaters, thermostats, and freshly painted throughout. 3+1 bedrooms, with one large updated bathroom, bathtub surround, and taps, newer vanity & toilet. The updated kitchen gleams with white wood cabinetry sporting newer stainless-steel appliances, a breakfast island, sliding doors to the large deck, and an open living room/dining area. The bright basement family room is complete with a woodstove (installed three years ago), with a central laundry area. The playroom downstairs has in-floor heat! Plus, a storage room with water treatment filters, under-the-stairs storage & a massive bedroom. The backyard is blissful with a child's playground, hot tub, invisible dog fence, and shed. The Maple Heights/Forest Glen entrance to Lance's Loops is at the end of the cul-de-sac, it is a 5 km private (only $30/year) HMBA members-only cycling trail. This home is central to lakes, schools, places of worship, local restaurants, shopping, and a hospital.
Property Details
Interior
Features
Main Floor
Kitchen
3.15 x 3.20Bathroom
2.06 x 3.204-Piece
Living Room
3.81 x 4.60Bedroom Primary
3.73 x 3.17Exterior
Features
Parking
Garage spaces -
Garage type -
Total parking spaces 6
Property History
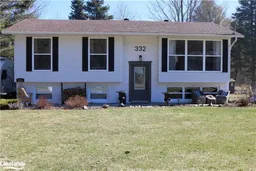 39
39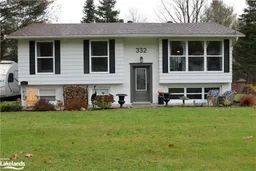 45
45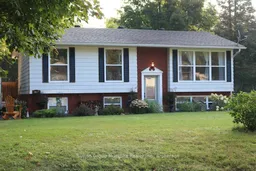 40
40
