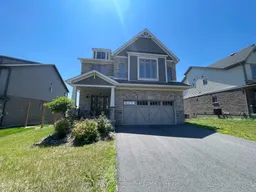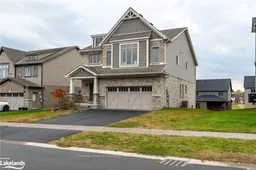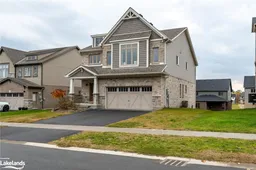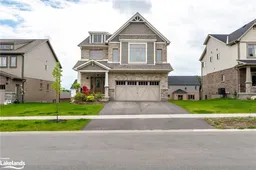Step into refined living with this exceptional two-storey home, ideally situated in the coveted Woodstream neighbourhood. Built in 2021 by Devonleigh Homes, this executive Clydesdale model offers nearly 2,800 sq ft of curated living space, complemented by a 1,000 sq ft walkout basement - a blank canvas for your future vision. Designed with both comfort and sophistication in mind, this home features 5 generously sized bedrooms and 2.5 thoughtfully appointed bathrooms including the spectacular primary bedroom space complete with walk in closet and 5-piece ensuite. At the heart of the home lies a custom-designed kitchen, a showpiece adorned with stunning quartz countertops, an oversized island, wall oven, gas cooktop and walk-in pantry, offering both style and functionality for any home chef. The open-concept main floor also includes spacious living and dining areas perfect for both everyday life and entertaining. Every detail has been considered in this home, with quartz vanities in each bathroom and rich hardwood flooring that flows seamlessly throughout the upper level and main hallways combining warmth with durability. A convenient mudroom off the attached two-car garage adds practical storage and organization space, ideal for busy households.The Craftsman-inspired exterior combines brick, stone, and vinyl for a refined curb appeal, while the in-ground irrigation system offers ease of maintenance and paves the way for future landscaping possibilities. Additional highlights include municipal water and sewer services, natural gas forced air heating, and a pickle ball court and playground in the community for outdoor fun! Located just moments from a local elementary school and a short drive to the shops, dining, and recreation of downtown Huntsville, this home offers the ultimate balance of tranquility and convenience.







