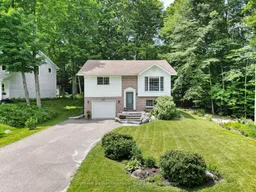Welcome to 32 Southdale Drive, a beautifully maintained raised bungalow in a sought-after Huntsville neighbourhood! This lovingly cared-for 3-bedroom, 3-bathroom home offers comfort, privacy, and a fantastic location perfect for families, retirees, or anyone looking to enjoy life in Muskoka. A bright and inviting layout with upgraded flooring throughout the main floor, a newer modern high-end kitchen (2021), and several updated windows that flood the space with natural light. The spacious primary bedroom features a 3-piece en-suite and walk-in closet, while two additional bedrooms share a 4-piece main bath.The fully finished lower level includes a cozy rec room, convenient laundry room, and a 2-piece bath, with inside entry from the attached single-car garage. Ideal for everyday functionality and extra living space.Enjoy gorgeous sunsets and private green space from the newer deck and a great spot for evening bonfires perfect for relaxing or entertaining. The paved driveway and well-kept perennial gardens and granite steps enhance the homes curb appeal, while the mature setting and great neighbours add to the sense of community. Located just minutes from downtown Huntsville, close to parks, amenities, and within the Riverside Public School catchment area, this home offers the perfect combination of comfort, location, and lifestyle and is move-in ready.
Inclusions: Fridge, Stove, Dishwasher, Washer, Dryer
 44
44


