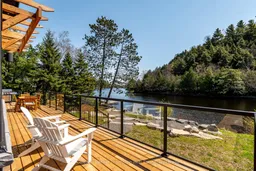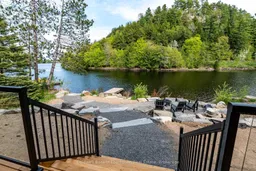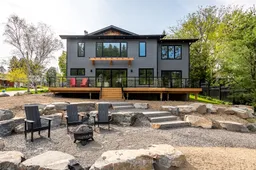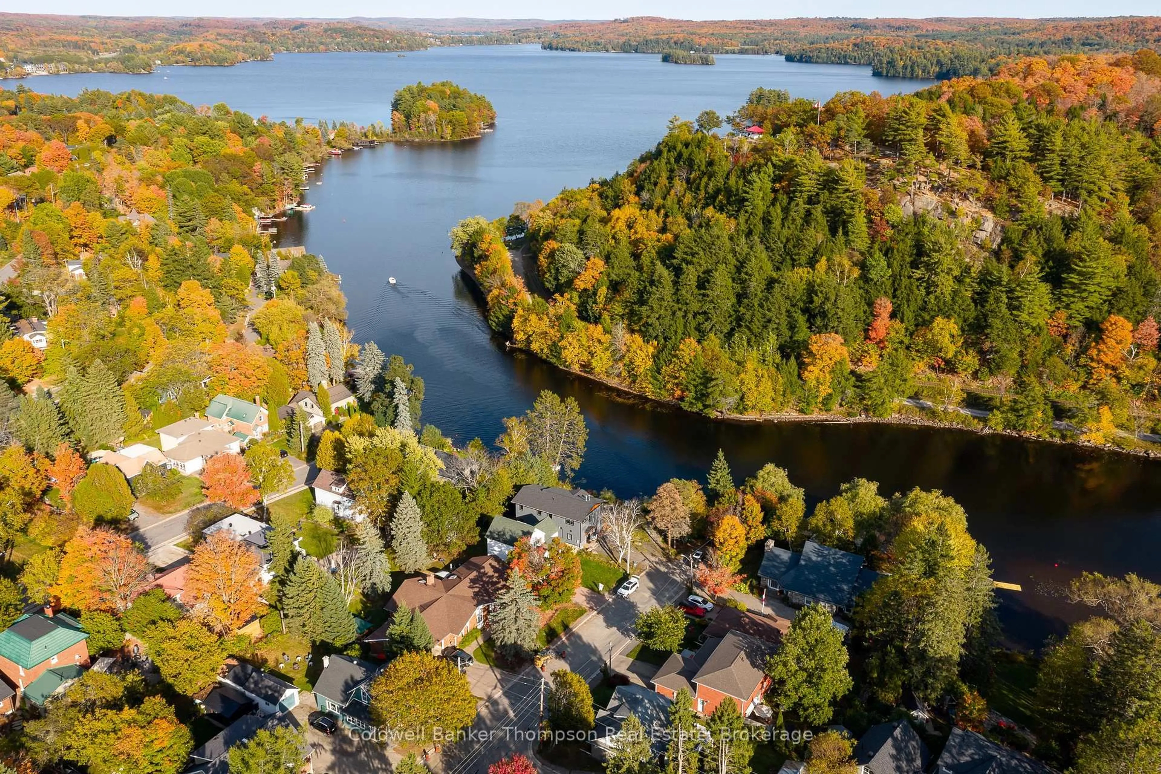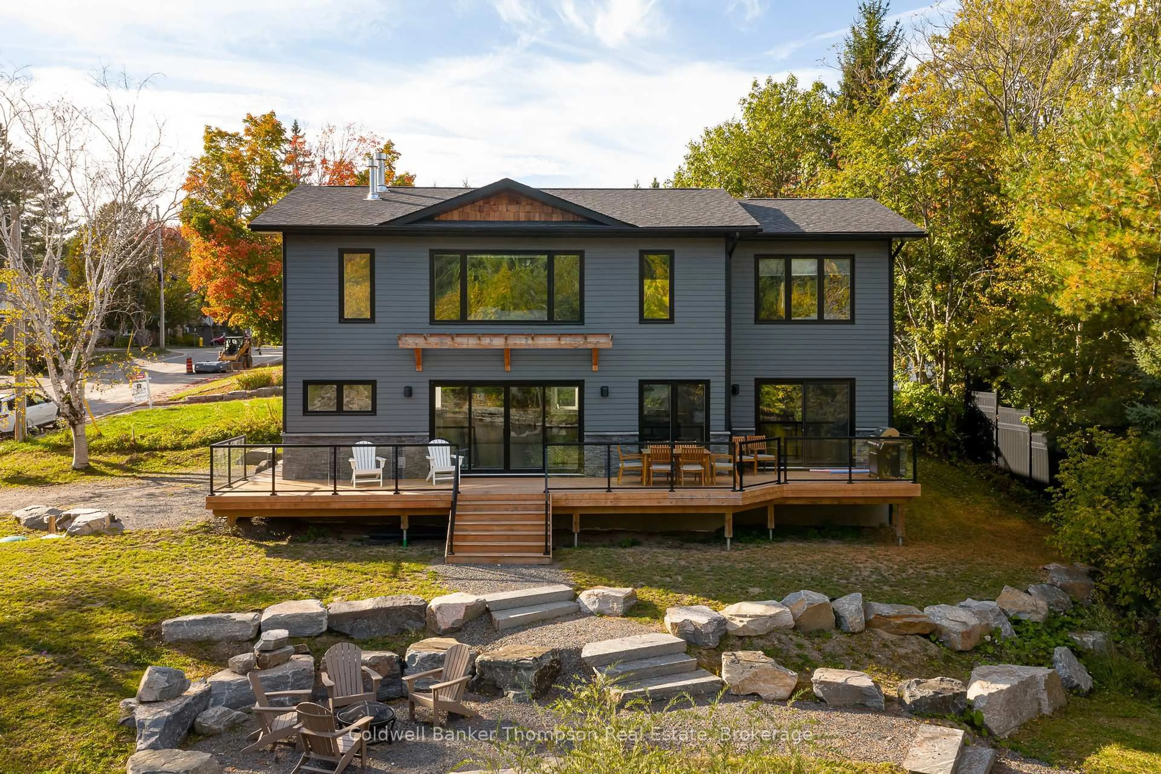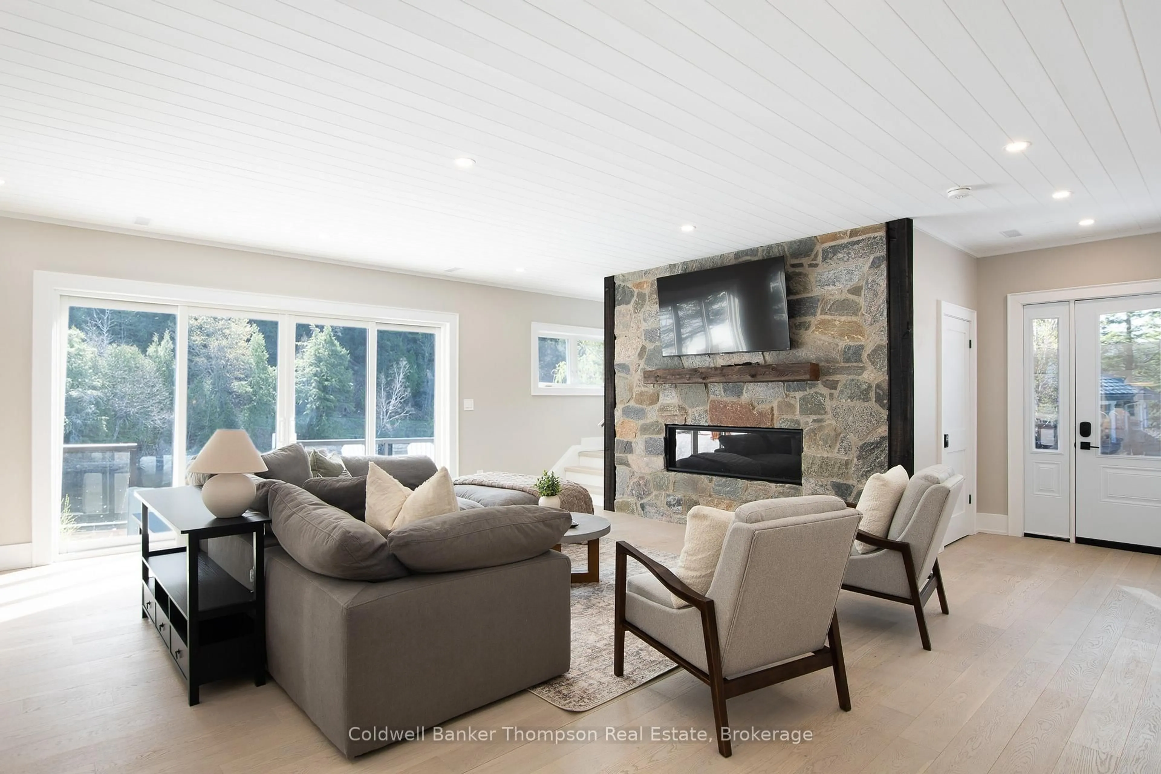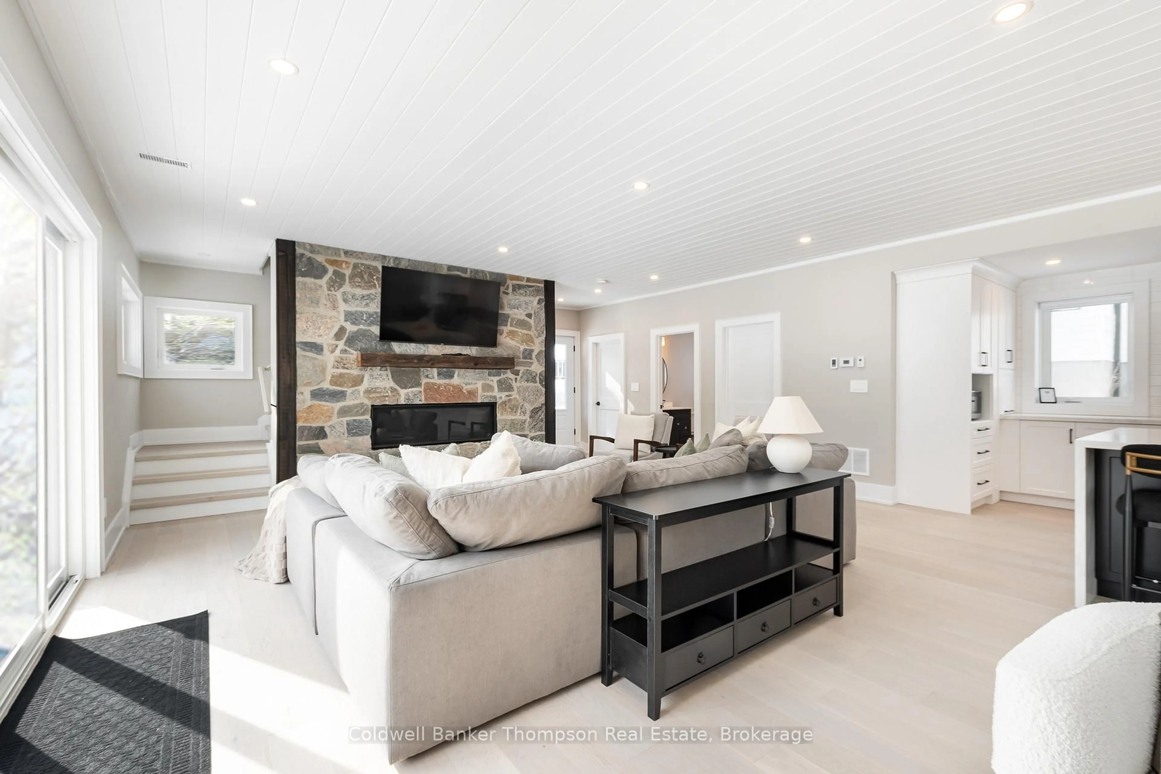32 Church St, Huntsville, Ontario P1H 1G8
Contact us about this property
Highlights
Estimated valueThis is the price Wahi expects this property to sell for.
The calculation is powered by our Instant Home Value Estimate, which uses current market and property price trends to estimate your home’s value with a 90% accuracy rate.Not available
Price/Sqft$696/sqft
Monthly cost
Open Calculator
Description
Absolutely impeccable 2023 build in downtown Huntsville, situated on the Muskoka river near the mouth of Fairy Lake. This exceptional home boasts an ICF foundation, ensuring superior insulation & energy efficiency. The main floor is a stunning open-concept space featuring a gorgeous kitchen equipped with high- end stainless steel appliances, luxurious quartz countertops, & ample storage & counter space. The oversized island, complete with an extended breakfast bar, serves as the heart of the home, perfect for casual dining & entertaining. A wall of windows floods the area with natural light, highlighting the elegant living room adorned with a beautiful natural gas fireplace, creating a warm & inviting ambiance. Ascend to the 2nd floor to discover 3 generously sized bedrooms, each thoughtfully designed with its own ensuite. The primary suite is a true retreat, featuring another natural gas fireplace, a luxurious 4pc ensuite, & a spacious walk-in closet, offering a serene & comfortable space to unwind with stunning views of the river. Additionally, a conveniently placed laundry room on the 2nd floor adds to the home's functional layout. Step outside from the main floor living room onto your expansive deck, featuring sleek glass railings designed to preserve your view of the picturesque surroundings. The property gently slopes down to the river, where you can enjoy swimming or embark on boating adventures with access to over 40 miles of boating through the Huntsville 4-chain lake & river system. The landscaping has been thoughtfully initiated, showcasing a beautiful retaining wall at the water's edge, a designated area for a cozy fire pit, and stunning stone steps leading to the water. This home is ideally located within walking distance to downtown Huntsville, offering easy access to all the great amenities, shops, & vibrant events the town has to offer. Embrace the perfect blend of luxury, convenience, & natural beauty in this remarkable riverfront property.
Property Details
Interior
Features
Main Floor
Living
6.3 x 10.18Kitchen
3.81 x 6.06Dining
6.76 x 2.65Utility
1.63 x 2.13Exterior
Features
Parking
Garage spaces -
Garage type -
Total parking spaces 2
Property History
 50
50