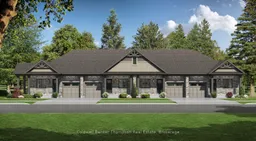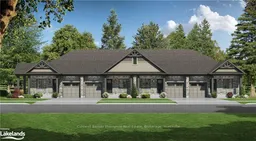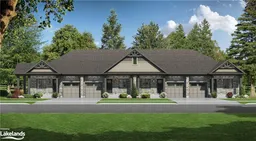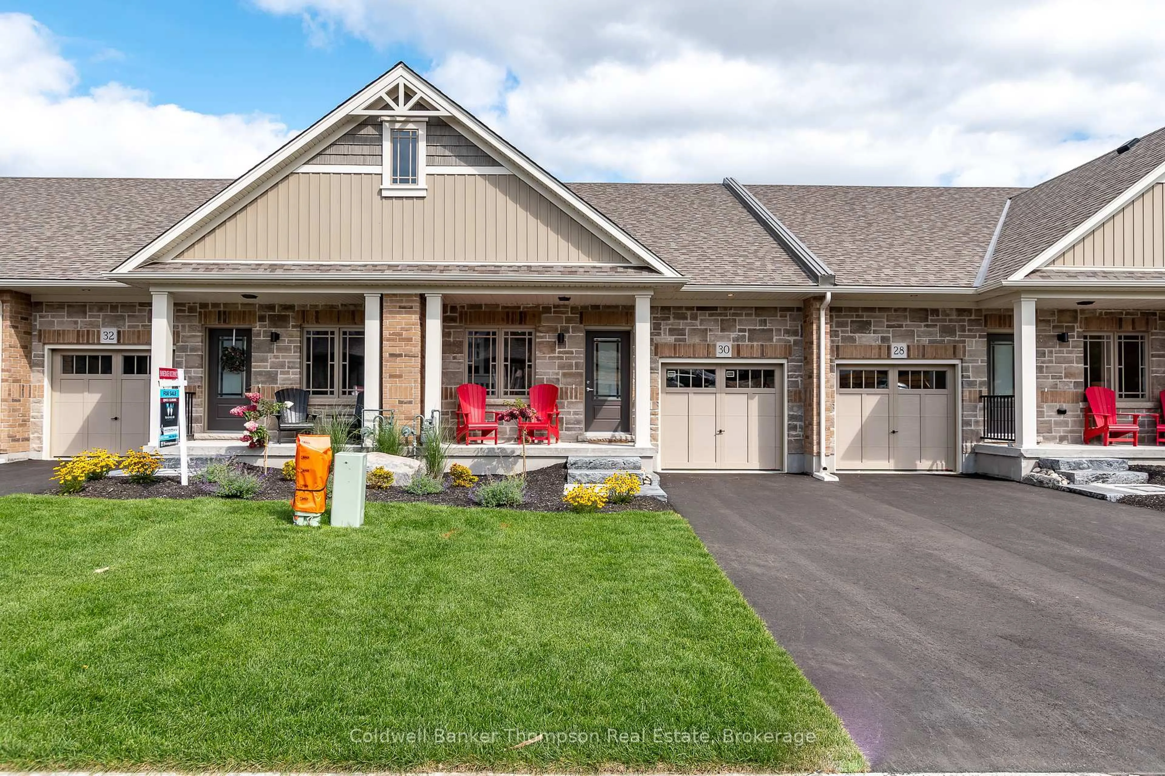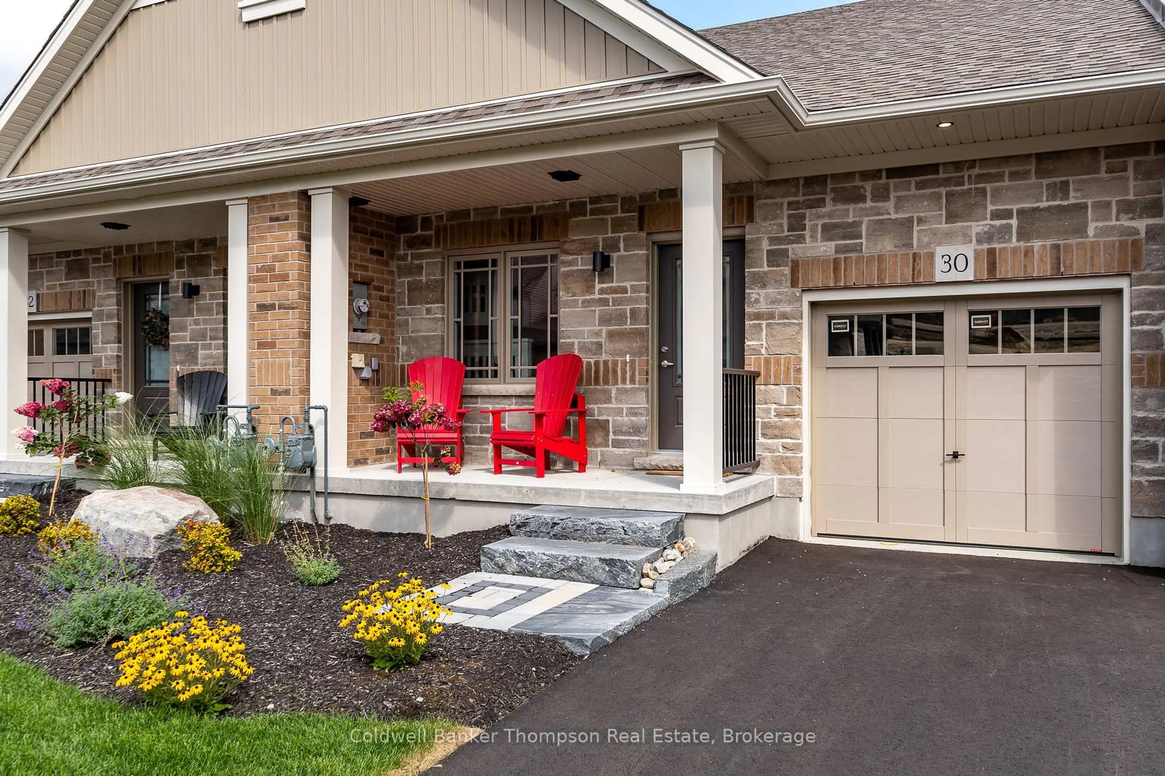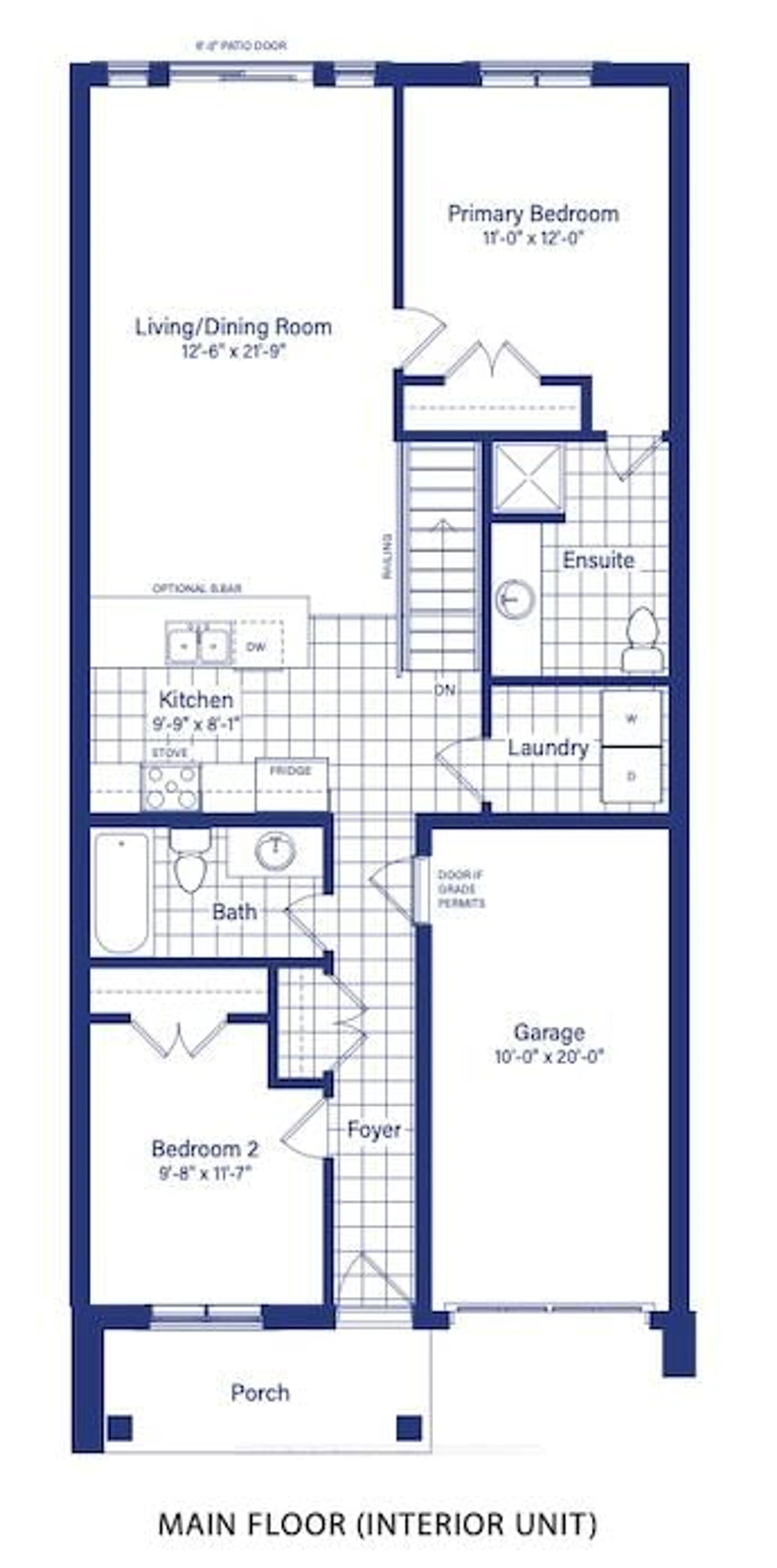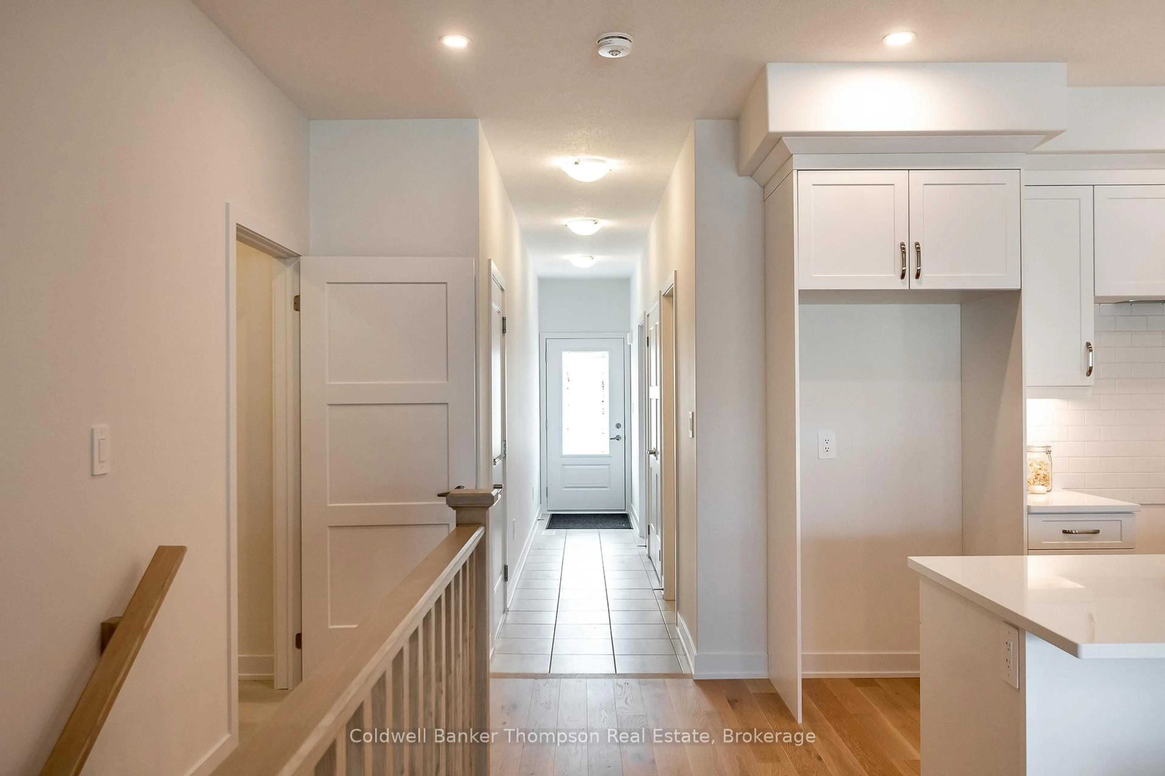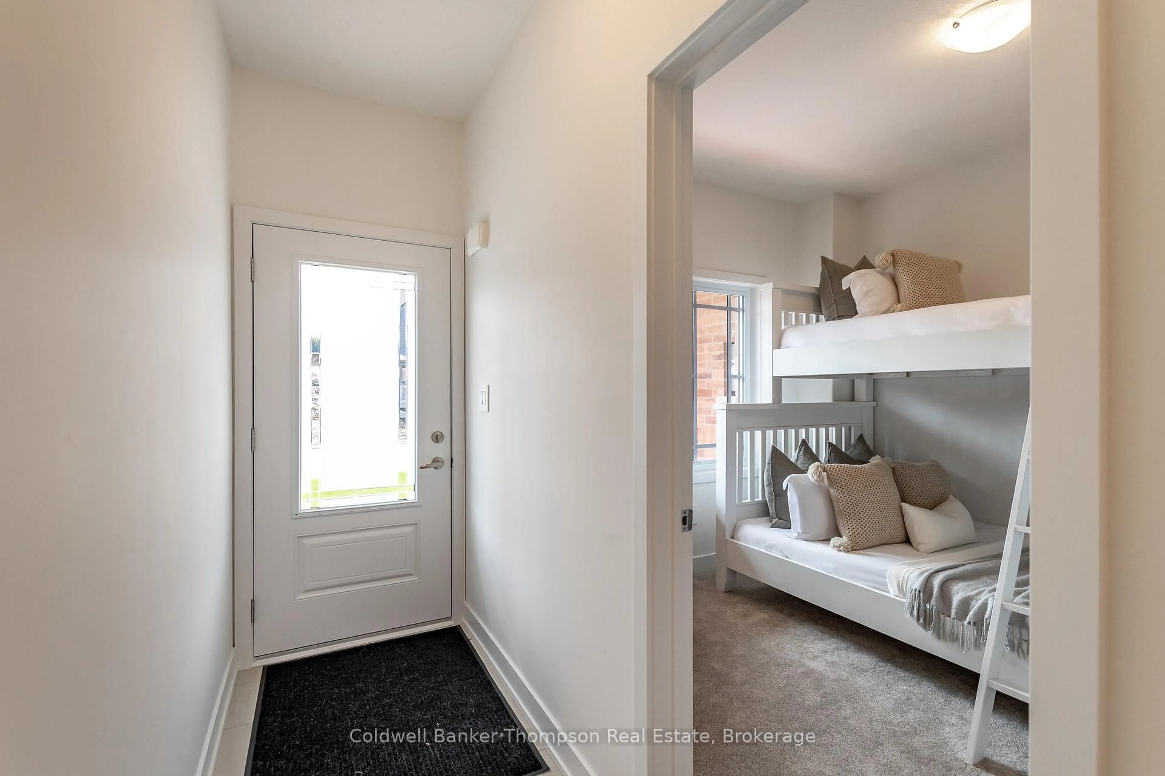30 Charles Morley Blvd, Huntsville, Ontario P1H 0G5
Contact us about this property
Highlights
Estimated valueThis is the price Wahi expects this property to sell for.
The calculation is powered by our Instant Home Value Estimate, which uses current market and property price trends to estimate your home’s value with a 90% accuracy rate.Not available
Price/Sqft$719/sqft
Monthly cost
Open Calculator
Description
Welcome to the sought-after Woodstream community, where Devonleigh Homes presents a new bungalow townhouse that perfectly blends comfort, style, and convenience, with no condo fees to worry about. Wrapped in a neutral exterior palette with a welcoming covered porch entry, this home offers immediate occupancy and a thoughtfully designed layout. Inside, the main floor opens to a bright and airy open-concept living, kitchen, and dining area, creating the perfect space for everyday living or entertaining. At the rear of the home, the primary suite provides a peaceful retreat with a 3-piece ensuite, while a second bedroom at the front of the home and a 4-piece guest bathroom accommodate family or visitors with ease. Enjoy the practicality of inside entry from the single car garage and a separate main-floor laundry room for added convenience.The living rooms sliding doors lead to a beautifully constructed deck with glass railings, ideal for relaxing or taking in the view. The lower level, with its unfinished walkout and 3-piece rough-in for a bathroom, offers endless possibilities for future living space. Thoughtfully upgraded throughout, this home includes builder-selected finishes such as a 60" ensuite shower with upgraded faucet system, stylish interior door hardware, flatstock trim, an enhanced kitchen layout with taller cabinetry, under-cabinet valence and lighting, and elegant quartz countertops. Hardwood flooring flows through the kitchen, living, and dining areas, complemented by upgraded railings and stain, and well-placed potlights for a polished, modern feel. With all these details already included in the price, this home offers a rare opportunity to move right in and enjoy a brand-new Devonleigh build tailored for today's lifestyle.
Property Details
Interior
Features
Main Floor
Br
2.95 x 3.53Kitchen
2.97 x 2.46Other
3.81 x 6.63Primary
3.35 x 3.66Exterior
Features
Parking
Garage spaces 1
Garage type Attached
Other parking spaces 1
Total parking spaces 2
Property History
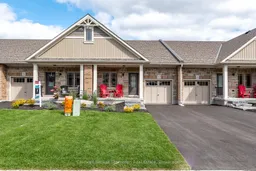 31
31