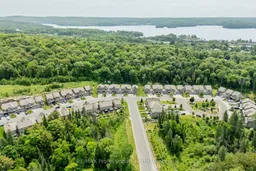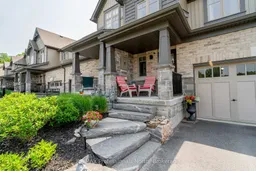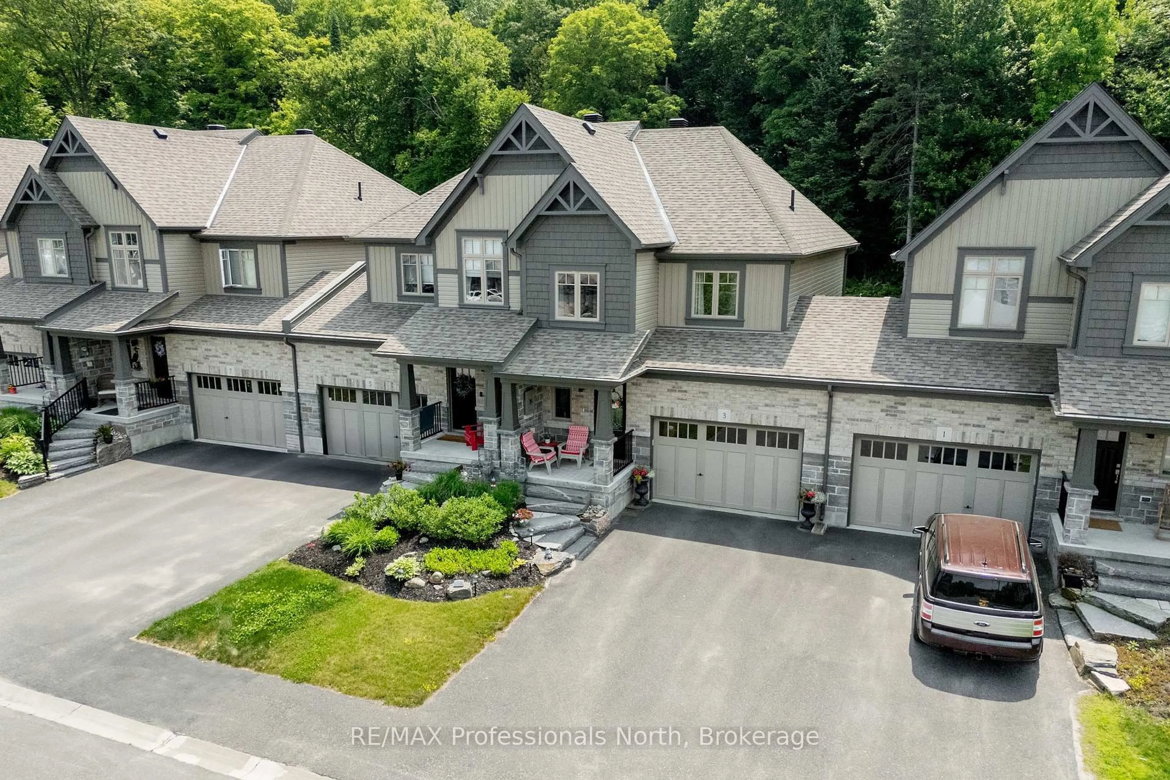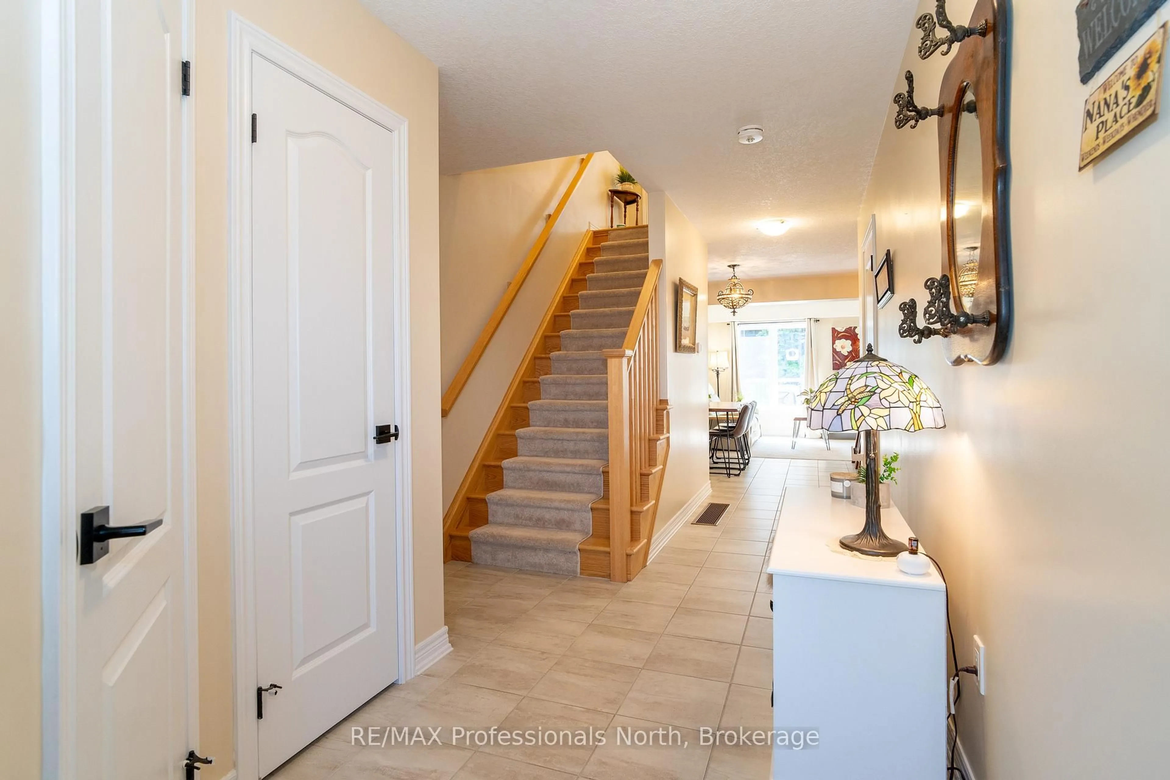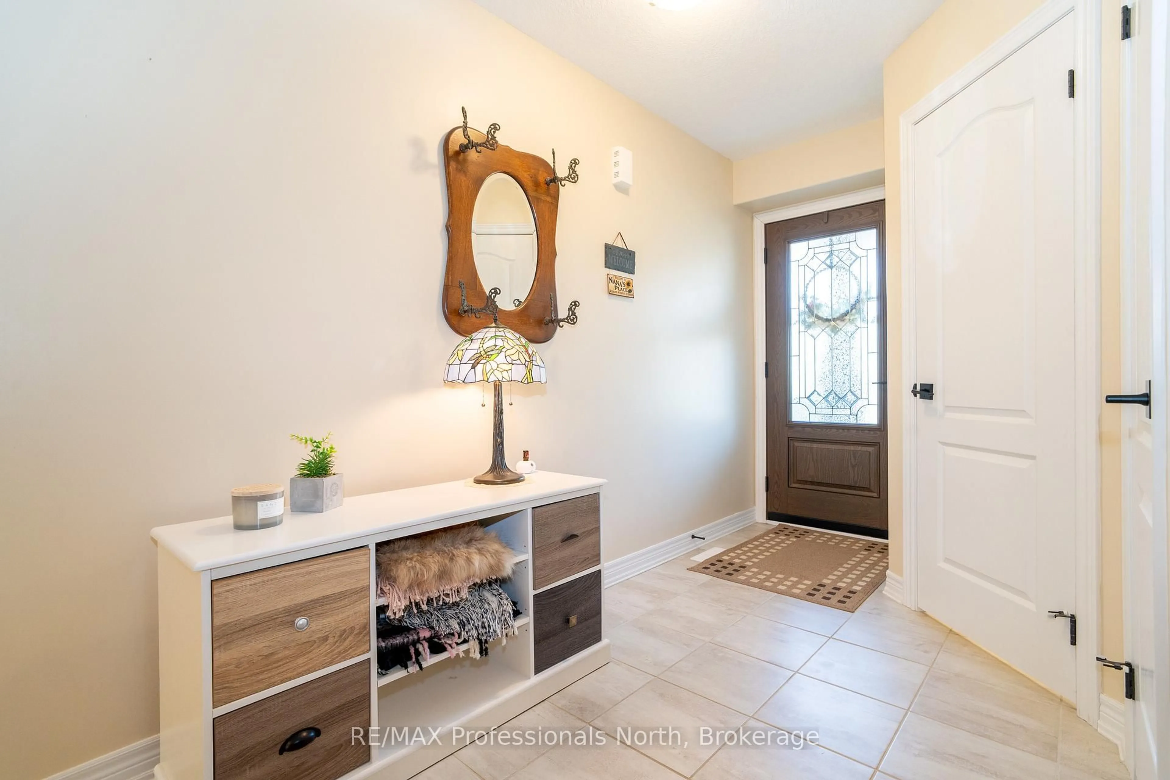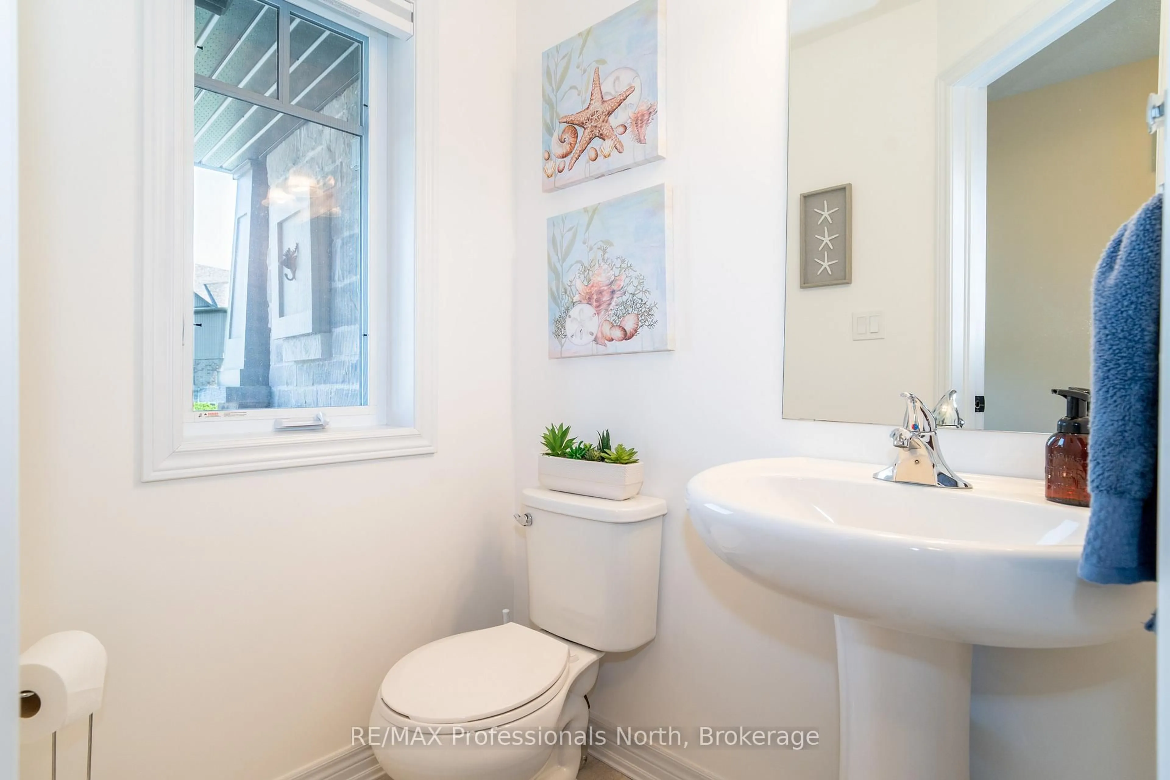3 Kelsey Madison Crt, Huntsville, Ontario P1H 0E2
Contact us about this property
Highlights
Estimated valueThis is the price Wahi expects this property to sell for.
The calculation is powered by our Instant Home Value Estimate, which uses current market and property price trends to estimate your home’s value with a 90% accuracy rate.Not available
Price/Sqft$512/sqft
Monthly cost
Open Calculator
Description
Welcome to 3 Kelsey Madison Court a stylish and low-maintenance two-storey freehold townhouse in the desirable Brookside Crossing community of Huntsville. Built in 2019 by award-winning Devonleigh Homes, this beautifully maintained 3-bedroom, 2.5-bathroom home offers the perfect balance of comfort, function, and modern style, making it an ideal choice for young professionals, families, couples, or retirees. The exterior features a charming blend of brick on the main level with sandstone-toned vinyl siding above, a paved driveway, and mature trees in the treed zone behind the property that provide natural privacy and a peaceful setting. Inside, an open-concept main floor is designed for everyday living and entertaining, highlighted by a custom built-in unit with an electric fireplace, stone face surround, and mounted TV. A convenient powder room completes the main level. Upstairs, you'll find three well-appointed bedrooms, two full bathrooms, and laundry. The primary suite is thoughtfully designed, while the additional bedrooms offer flexibility for family, guests, or a home office. Step outside to the oversized back deck perfect for hosting summer dinners or enjoying a quiet morning coffee. The backyard is enhanced with fruit trees, gardens, and a contained fire pit, offering a cozy outdoor retreat. This welcoming neighbourhood also includes a park and the Gypsy Bill Creek, which flows to Fairy Lake, just steps from your front door. Everyday conveniences are close at hand, with Huntsville Hospital, grocery stores, restaurants, doctors offices, boutique shopping, and even dog parks only minutes away. For outdoor enthusiasts, Arrowhead Provincial Park, local lakes, and rivers provide endless recreational opportunities year-round. Move-in ready and set in one of Muskoka's most sought-after communities, this home is the perfect place to start your next chapter.
Property Details
Interior
Features
Main Floor
Kitchen
3.1 x 3.15Dining
2.58 x 3.16Bathroom
1.34 x 1.652 Pc Bath
Foyer
6.07 x 2.56Exterior
Features
Parking
Garage spaces 1
Garage type Attached
Other parking spaces 1
Total parking spaces 2
Property History
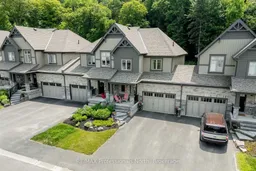 31
31