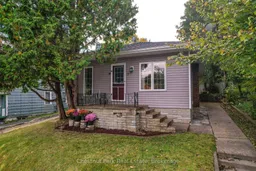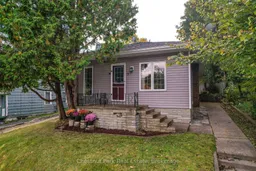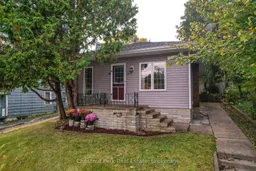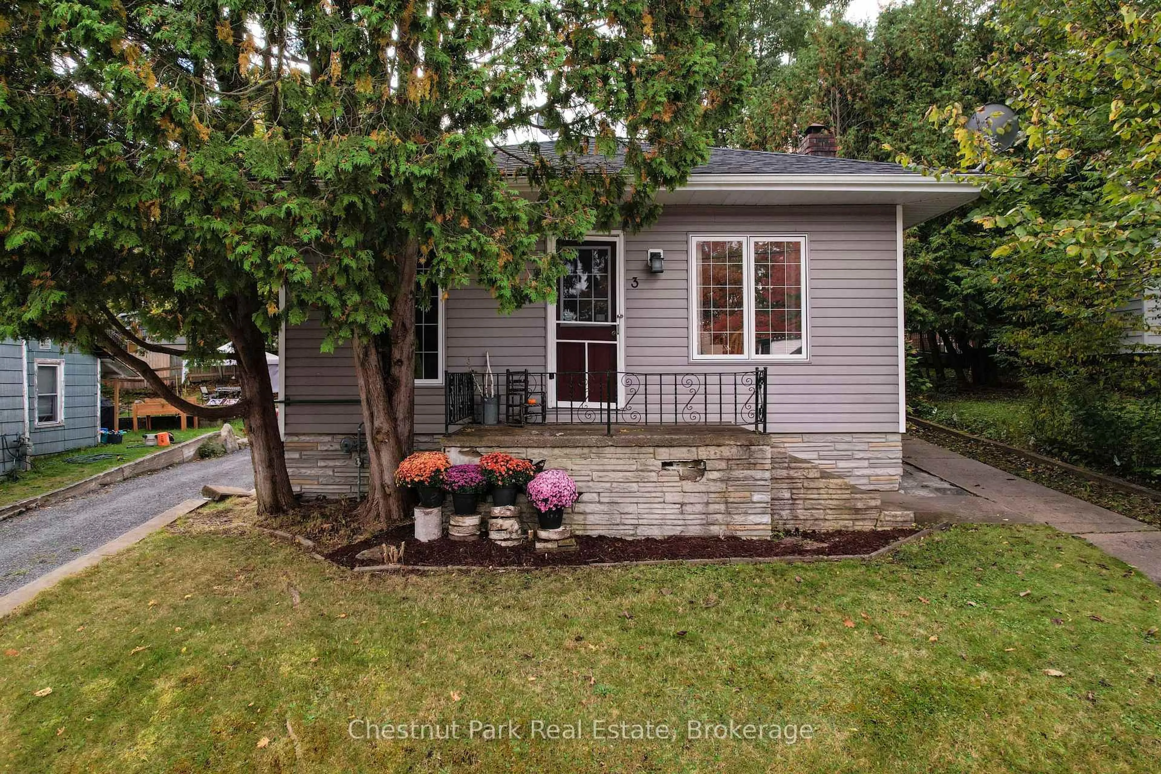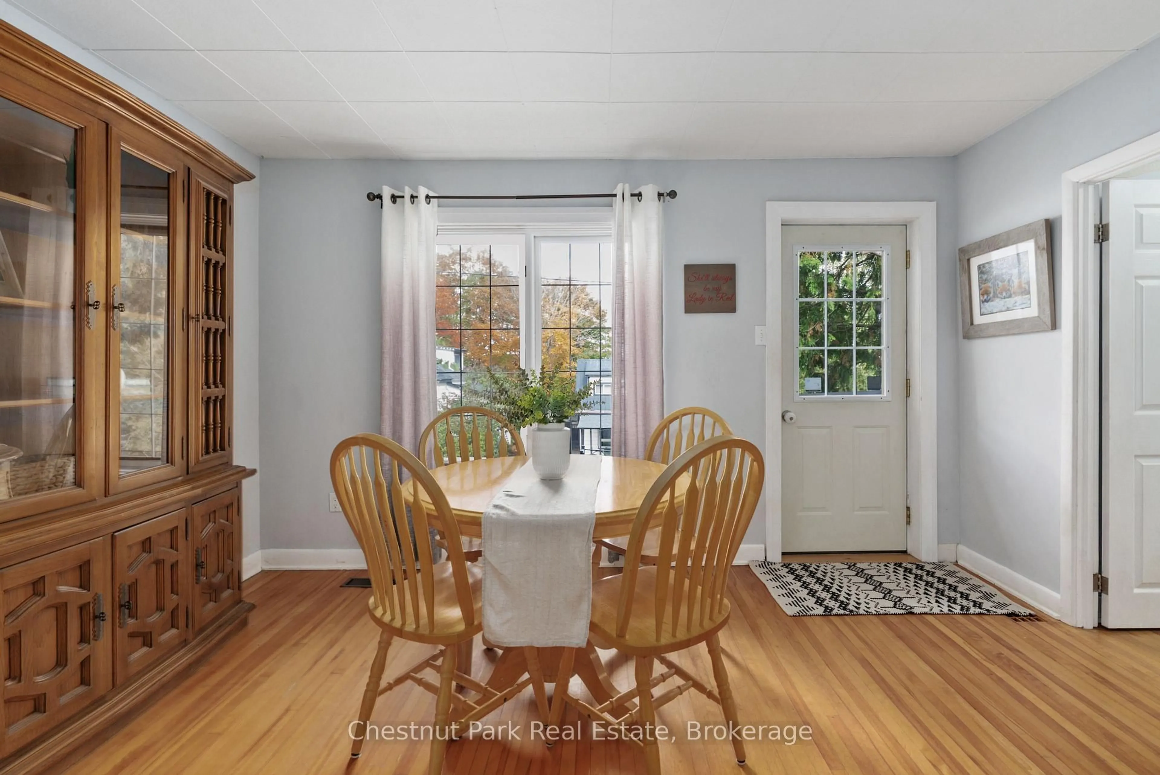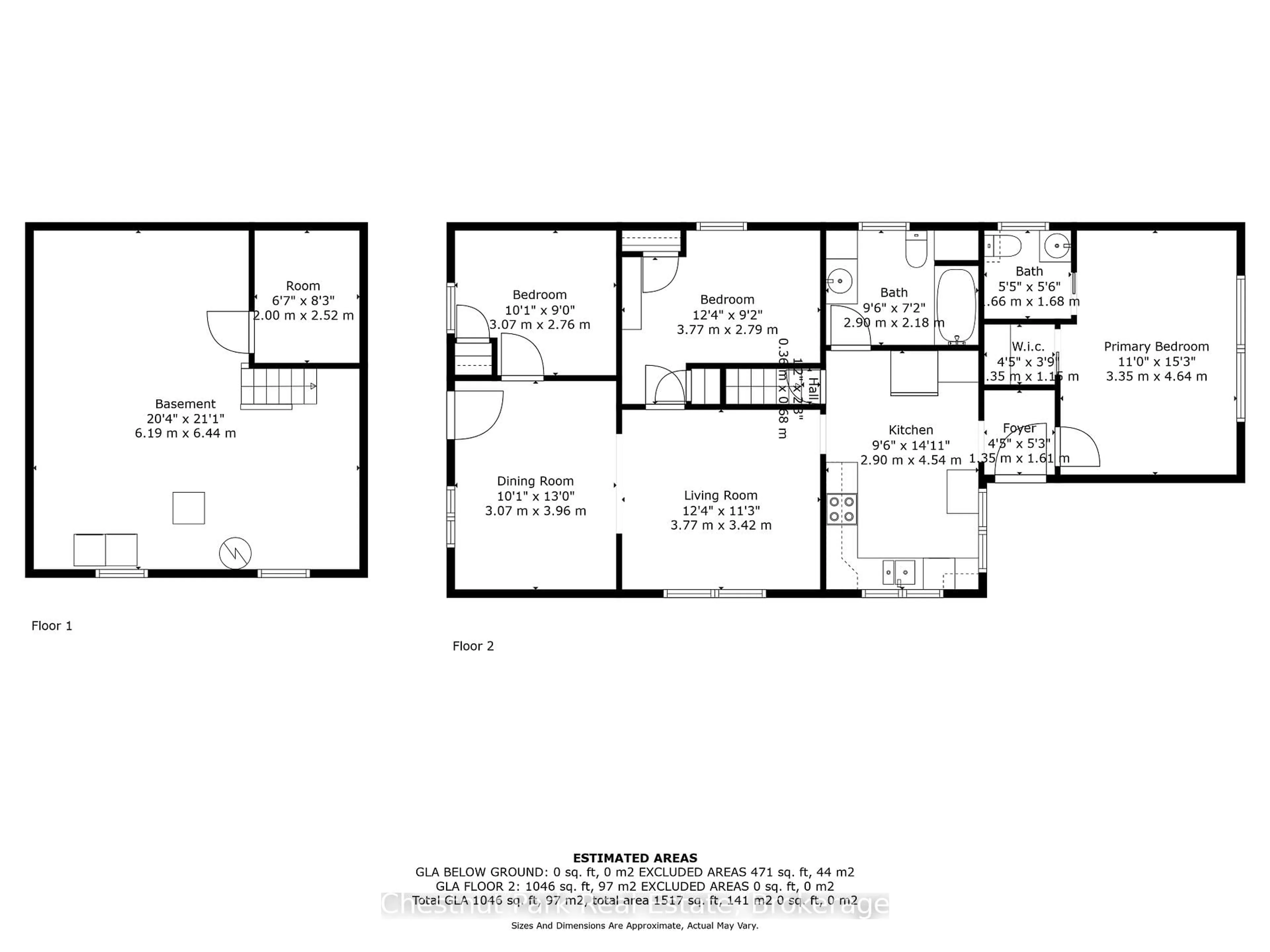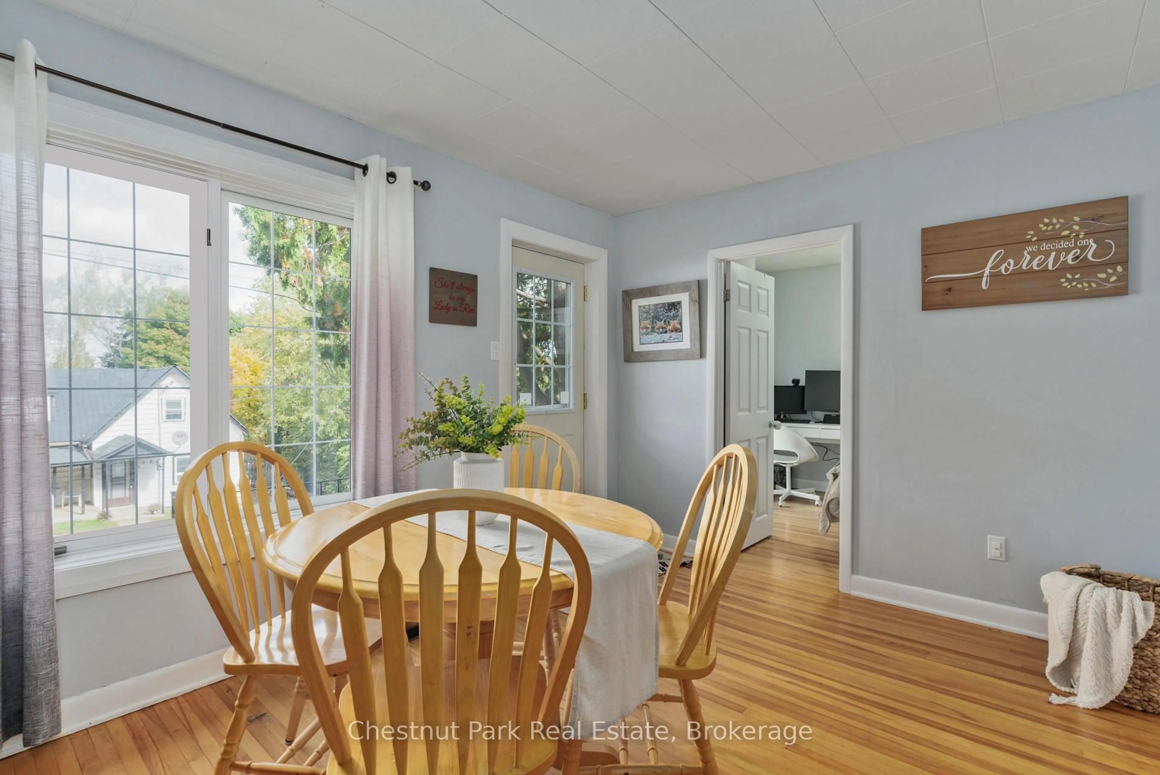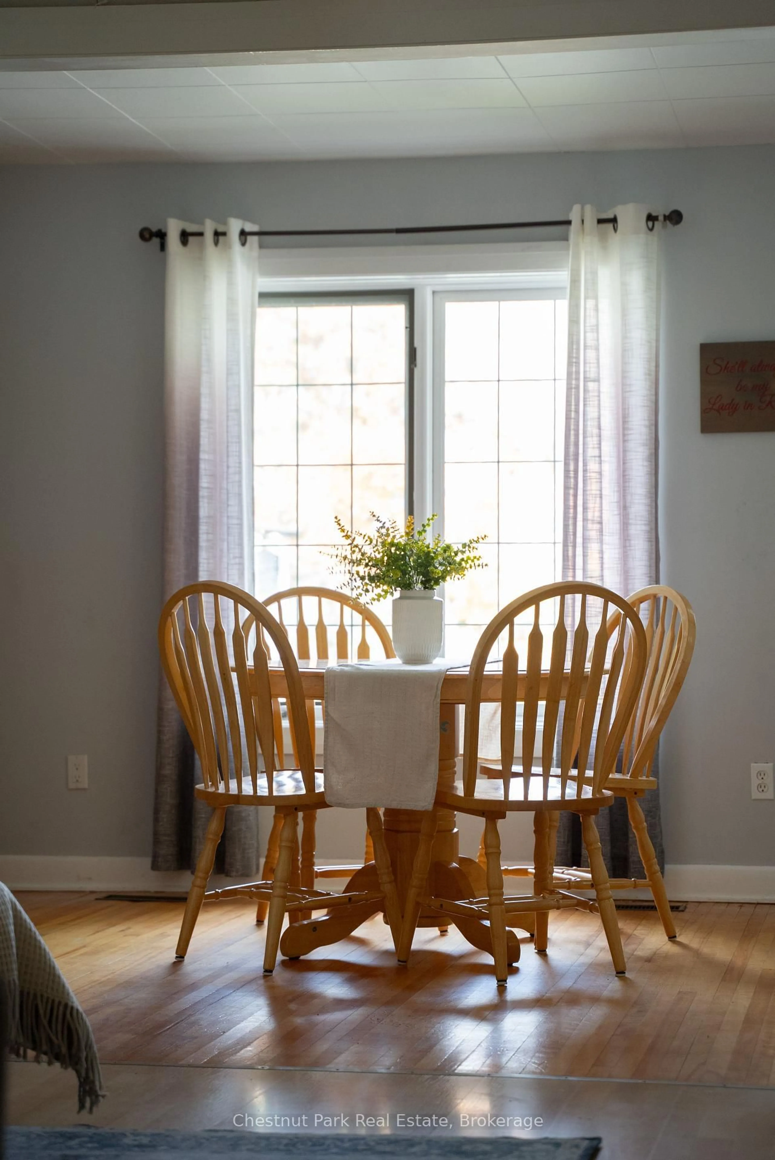3 CORA St, Huntsville, Ontario P1H 1T5
Contact us about this property
Highlights
Estimated valueThis is the price Wahi expects this property to sell for.
The calculation is powered by our Instant Home Value Estimate, which uses current market and property price trends to estimate your home’s value with a 90% accuracy rate.Not available
Price/Sqft$583/sqft
Monthly cost
Open Calculator
Description
Welcome to this well maintained in town bungalow offering easy one level living in a highly walkable Huntsville location. This approximately 1,046 square foot home features three bedrooms and two bathrooms and is ideally suited for first time buyers, downsizers, or young families. Located just minutes from both elementary and secondary schools and within walking distance to downtown Huntsville, shops, restaurants, and services, the location is hard to beat. The traditional layout includes a comfortable living room and dining area with fresh updates throughout. The kitchen has been upgraded with new appliances including refrigerator, stove, microwave, and dishwasher, and a brand new central air conditioner adds year round comfort. The primary bedroom features floor to ceiling windows with views overlooking the backyard, allowing plenty of natural light. Outside, enjoy a partially fenced and private backyard that offers space for children, pets, or relaxed outdoor living. Rivermill Park is just a short walk away and features a playground and green space. With full municipal services, new furnace, air conditioning, a manageable footprint, and a convenient in town setting, this move in ready bungalow offers excellent value and lifestyle in the heart of Huntsville.
Property Details
Interior
Features
Main Floor
Bathroom
1.66 x 1.682 Pc Ensuite
Foyer
1.35 x 1.61Primary
3.35 x 4.64W/I Closet
Kitchen
2.9 x 4.54Exterior
Features
Parking
Garage spaces -
Garage type -
Total parking spaces 2
Property History
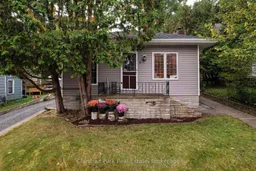 43
43