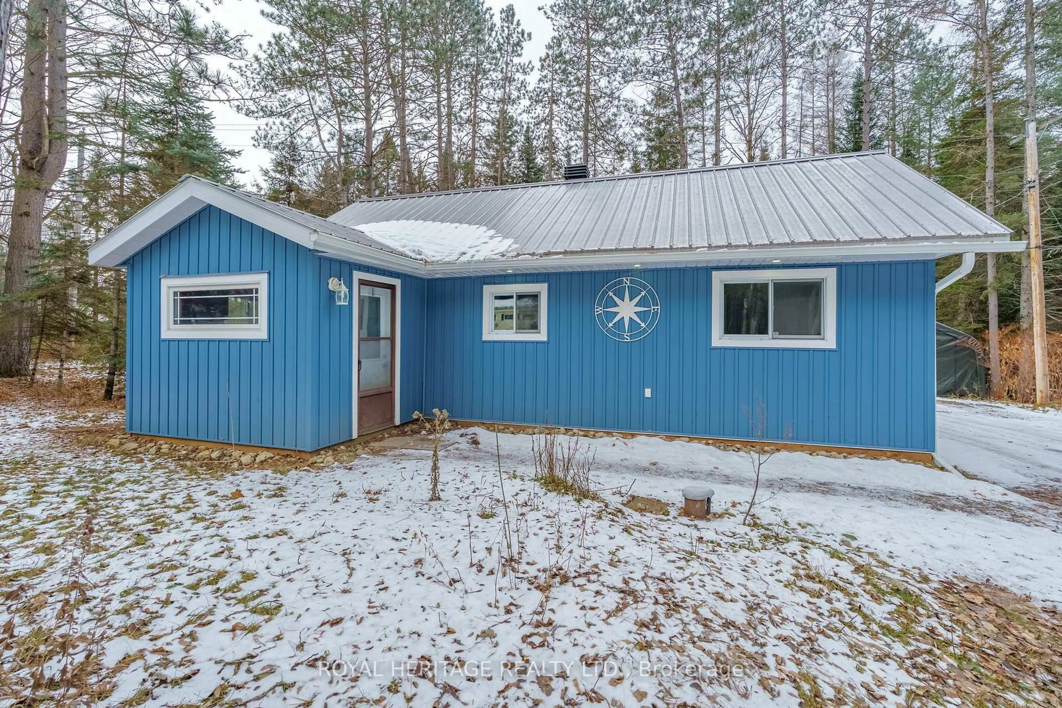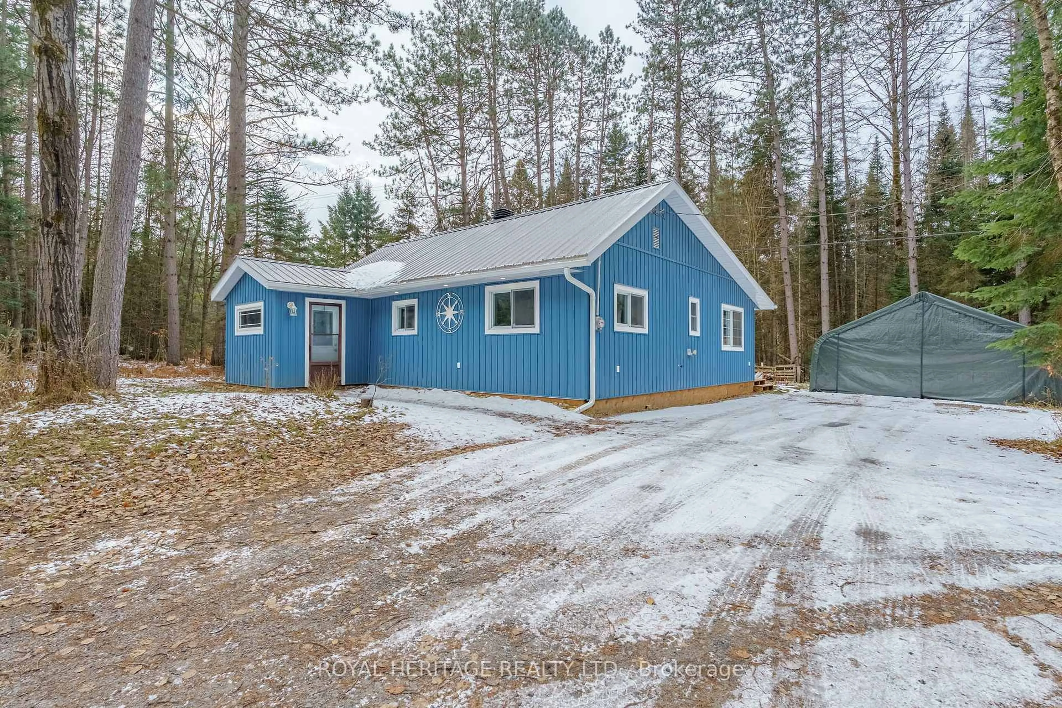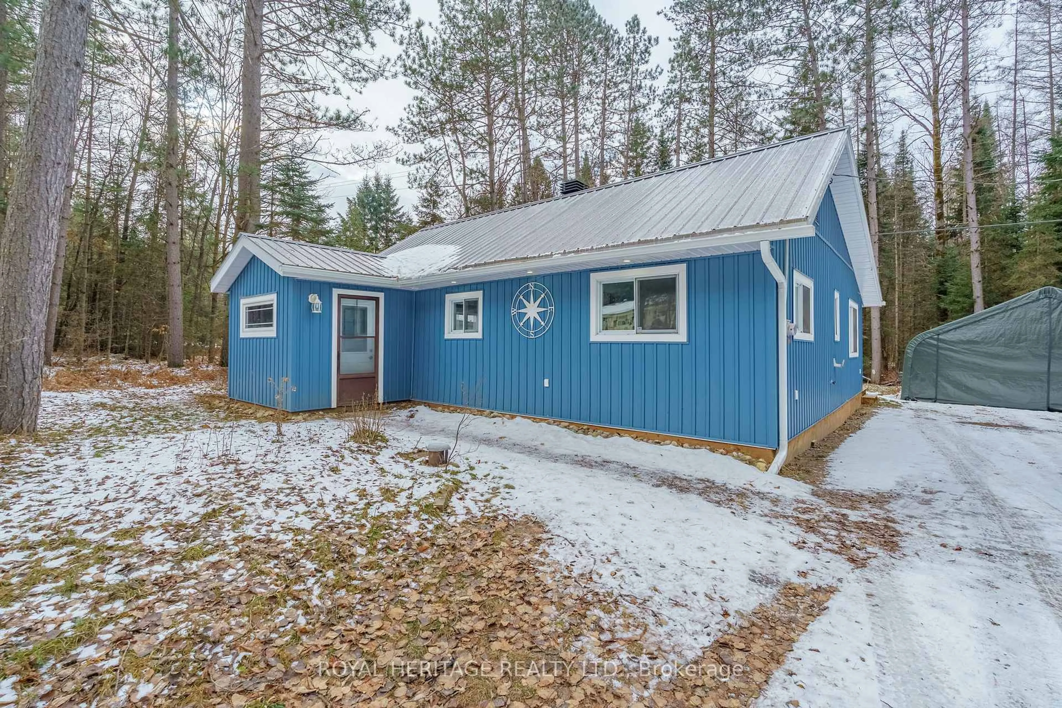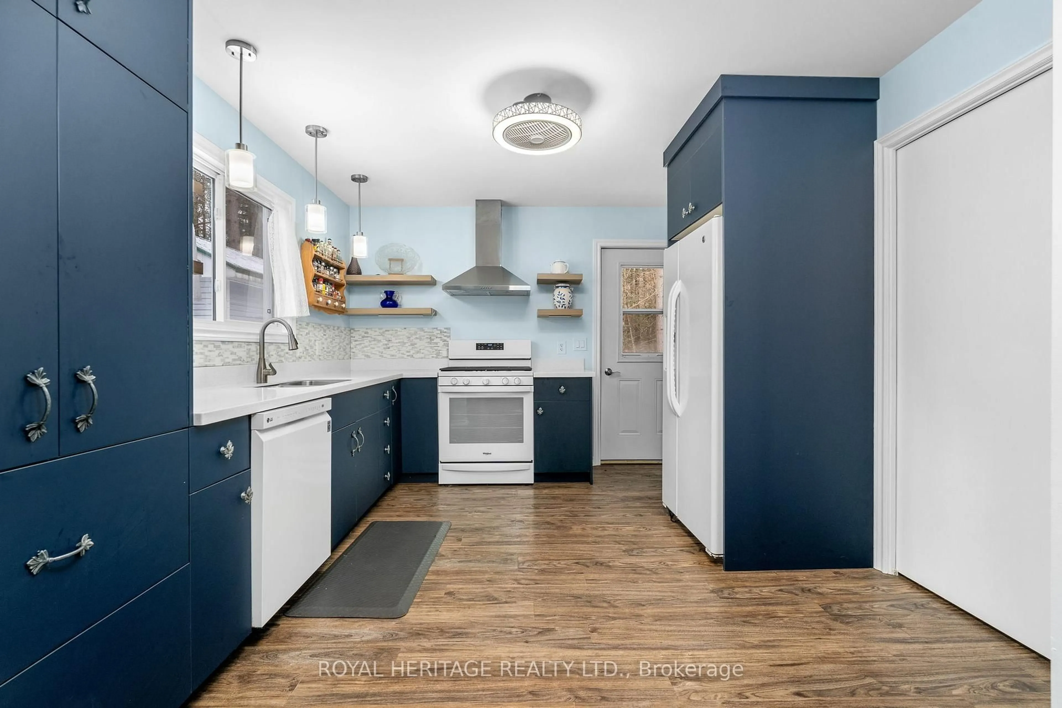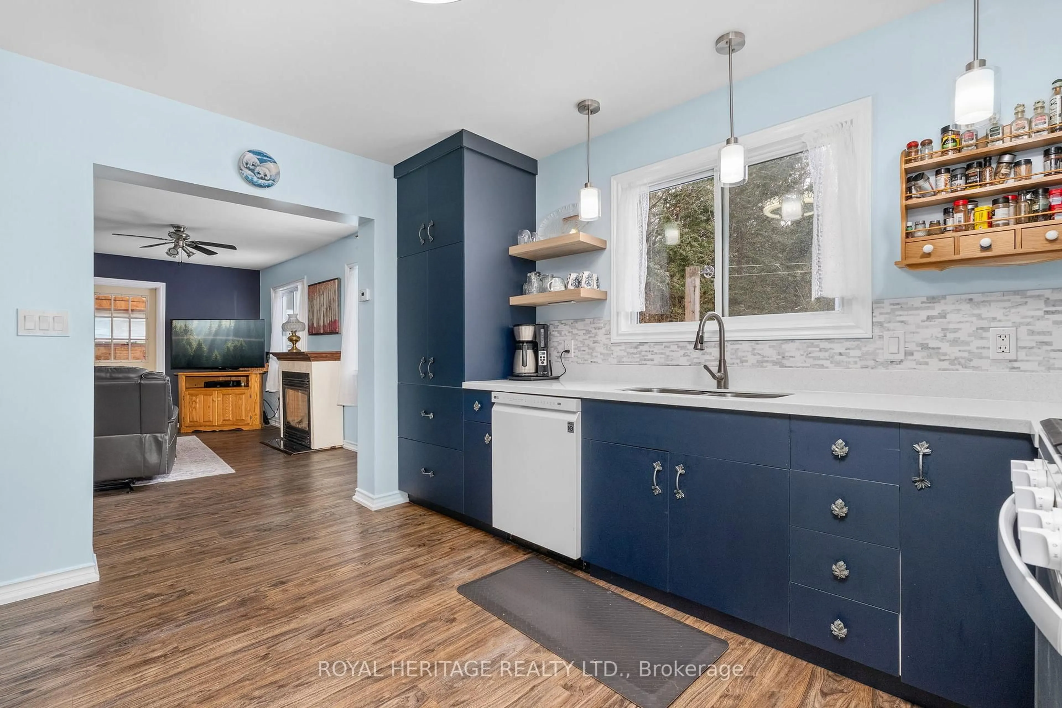290 South Waseosa Lake Rd, Huntsville, Ontario P1H 2N5
Contact us about this property
Highlights
Estimated valueThis is the price Wahi expects this property to sell for.
The calculation is powered by our Instant Home Value Estimate, which uses current market and property price trends to estimate your home’s value with a 90% accuracy rate.Not available
Price/Sqft$630/sqft
Monthly cost
Open Calculator
Description
Nestled in the prestigious Chaffey community of Huntsville, this beautifully maintained and recently updated bungalow blends country charm with contemporary design. Newly finished with board-and-batten slate-blue vinyl siding and a durable metal roof, this home offers stylish curb appeal and low-maintenance living. Inside, you'll find a bright, open-concept layout where the living and dining areas flow seamlessly into a well-appointed kitchen featuring sleek finishes, a gas range, and convenient main-floor laundry. The cozy gas fireplace creates a warm, inviting atmosphere, especially as you enter through the covered, enclosed mudroom-ideal for shedding winter layers. The home offers two comfortable bedrooms with 2 6ft closets and a modern four-piece bath. Outside, enjoy privacy among century-old trees from the back deck. An insulated auxiliary bunkie with heat and electricity provides additional space and awaits your finishing touches. Located in a quiet waterfront community just 10 minutes from Huntsville and steps to Lake Waseosa offers, public access This property perfectly blends serenity with practicality. High-speed internet supports working or streaming from home. A new portable garage with 10 years remaining on the warranty is also included. Whether you're downsizing or purchasing your first home, this inviting bungalow-bathed in natural light with potential to expand-offers endless possibilities. Here are some of the updates: FULL RENOVATION 2023/NEW METAL ROOF/NEW SIDING/DRYWAY/ELECTRICAL/PLUMBING/PROPANE STOVE/BUNKIE/10 YEARS LEFT FOR PORTABLE 2 CAR GARAGE (2019)/REFRESH ON DRIVEWAY. First Time Buyers, Downsizer or Investors Dream Opporunity!
Property Details
Interior
Features
Main Floor
Kitchen
3.4 x 3.8Walk-Out
Living
5.2 x 3.1Fireplace
Dining
3.7 x 2.9Carpet Free
Primary
3.8 x 3.8Walk-Out / carpet free
Exterior
Features
Parking
Garage spaces 2
Garage type Other
Other parking spaces 6
Total parking spaces 8
Property History
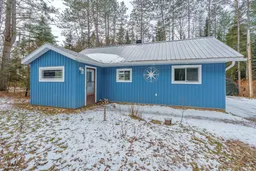 29
29
