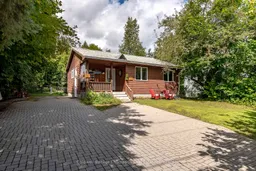This downtown Huntsville bungalow combines charm, practicality, and versatility with its legal basement apartment. Set on a level, tree-lined lot for privacy, the property features an interlock brick driveway and a covered porch, creating a welcoming first impression. Inside, the main floor offers an open-concept kitchen, dining, and living area filled with lots of natural light. Three bedrooms, a 4-piece bathroom, and closet laundry complete a comfortable, functional family space. The fully finished lower level is a self-contained legal apartment with a private entranceand currently vacant of tenants. This suite offers a good-sized bedroom, a den or a home office, a comfortable living room, a functional kitchen, and a 3-piece bathroom with laundry hookups. Welcome extended family, offer private space for older children, or rent for extra income, this apartment delivers rare flexibility in a central location. Outside, the level, fully fenced yard provides a safe play area for children and pets. A shed offers storage for tools, toys, or gear, while the backyard invites gardening, barbecues, or relaxation. Practical features include a forced air natural gas furnace, central air for year-round comfort, municipal water and sewer services, and curbside garbage collection. Best of all, the location makes everyday life effortless. Walk downtown for shops, dining, and events, or head to the Summit Centre for swimming, skating, and fitness. Both the high school and elementary school are nearby, ensuring convenience for families. With its prime location, thoughtful layout, and income-producing potential, this property is more than just a home; its a smart investment.
Inclusions: Stove x 2, Buit-In Microwave, Fridge x 2, Dishwasher, Washer, Dryer, All Window Coverings, All Light Fixtures, All Bathroom Mirrors
 50
50


