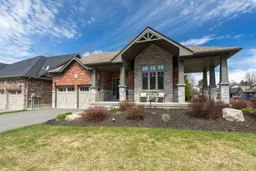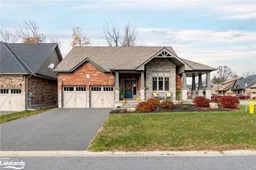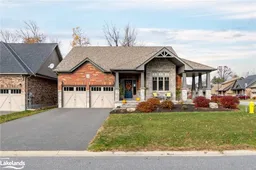Welcome to this stunning2-bedroom, 2-bathroom bungalow thoughtfully designed both inside and out with style, comfort and functionality in mind! Located on a corner lot in the coveted Settlers Ridge neighbourhood, the outdoor space includes a delightful wraparound porch surrounded by manicured gardens, an ample backyard lined with mature trees offering beauty and privacy, and a back patio that's perfect for enjoying Muskoka nights. Step inside to find a spacious living area that creates a bright and airy atmosphere with plenty of natural light, starting with a large entryway and oversized closet. The open concept kitchen, dining and living space is ideal for both everyday living and hosting guests. The kitchen boasts loads of counter space, a large island with seating area, stainless steel appliances and sleek fixtures. It flows naturally to the dining area with a walkout to the back patio. Enjoy cozy nights in the living room in front of the natural gas fireplace with wood beam accent. The primary bedroom includes a generous walk-in closet and a private 4-piece bathroom with a soaker tub that adds to the spa-like feel. The second bedroom is perfect for guests, or a home office. A second full bathroom ensures convenience and privacy for all. The unfinished basement offers room to grow a third bedroom, gym, games room, play space or storage whatever suits your needs. Additional highlights include engineered hardwood floors, main floor laundry, central vac, quartz countertops, a large cold storage room, natural gas BBQ hook up, and municipal services. This move-in ready home is just minutes from downtown conveniences, and outdoor enthusiasts will enjoy the choice of two exceptional Ontario Parks with Arrowhead just up the road and Algonquin 30 minutes away. Don't miss your chance to call this beautiful home your own!
Inclusions: Garage Door Openers & All Remotes, Central Vacuum & All Attachments, All Bathroom Mirrors, All Light Fixtures, Dishwasher, Dryer, Range Hood, Refrigerator, Stove, Washer






