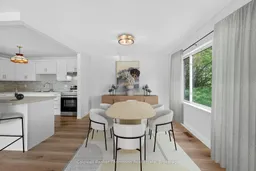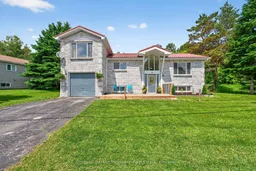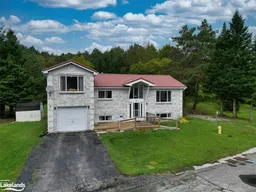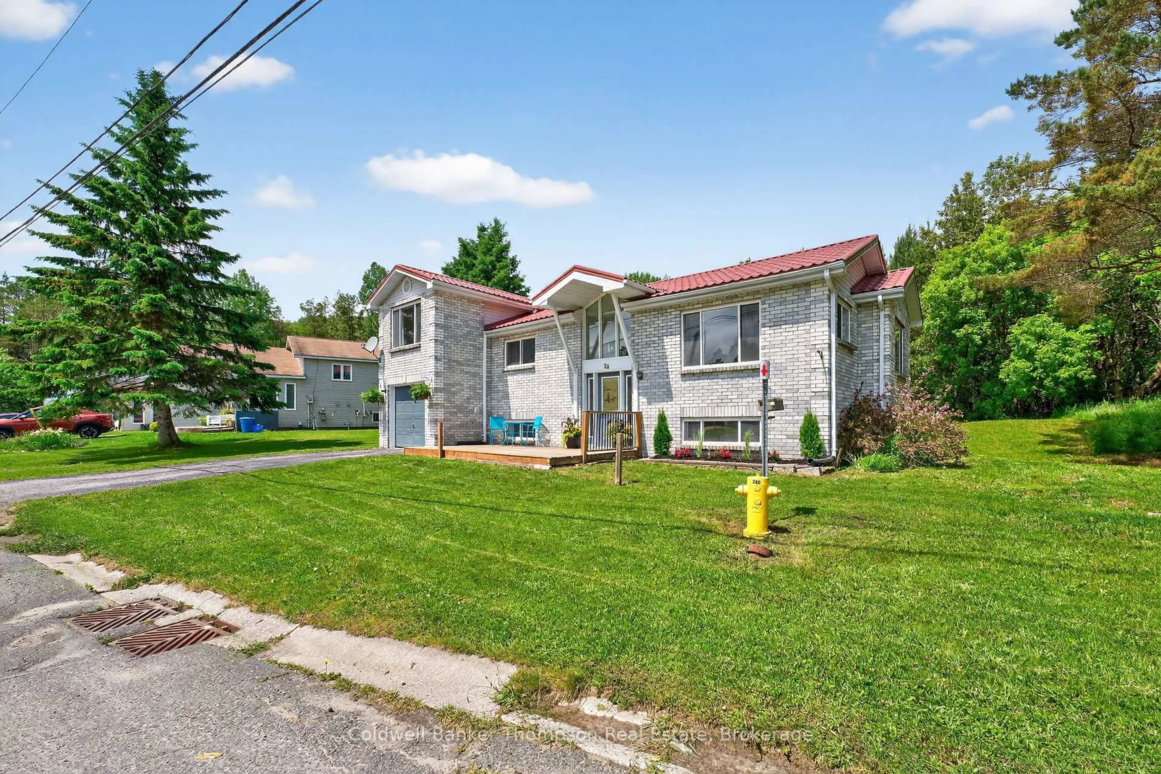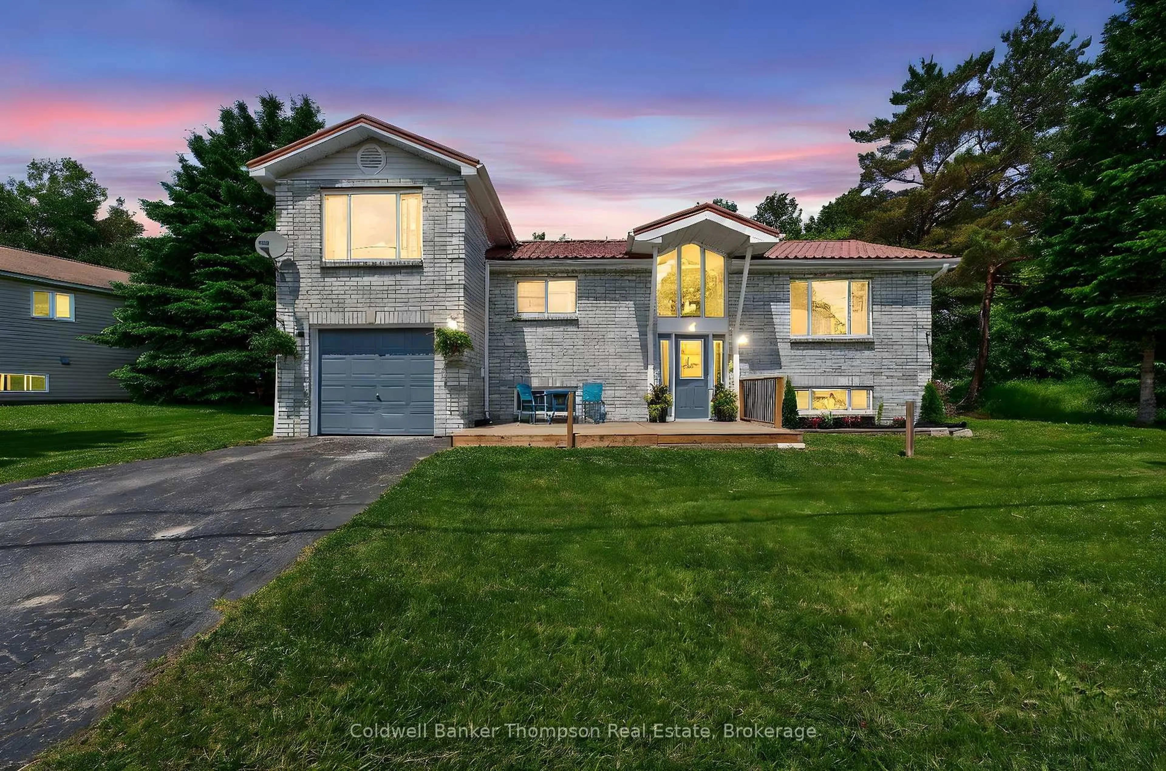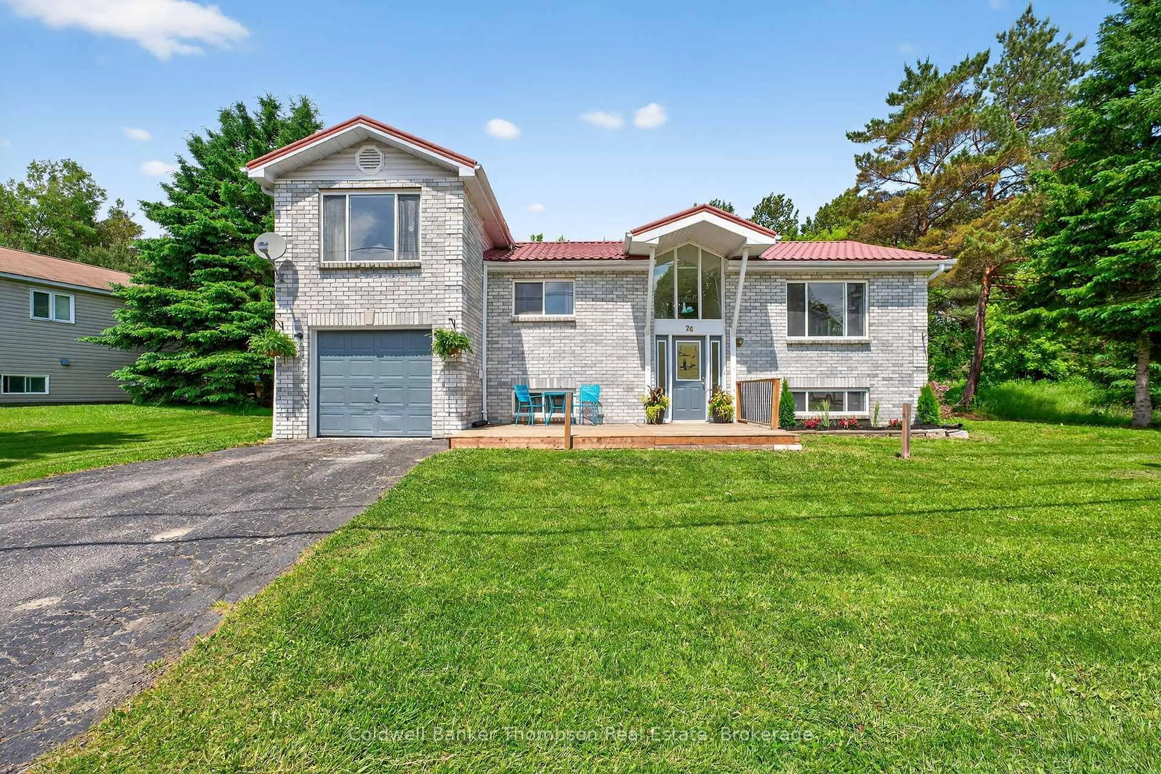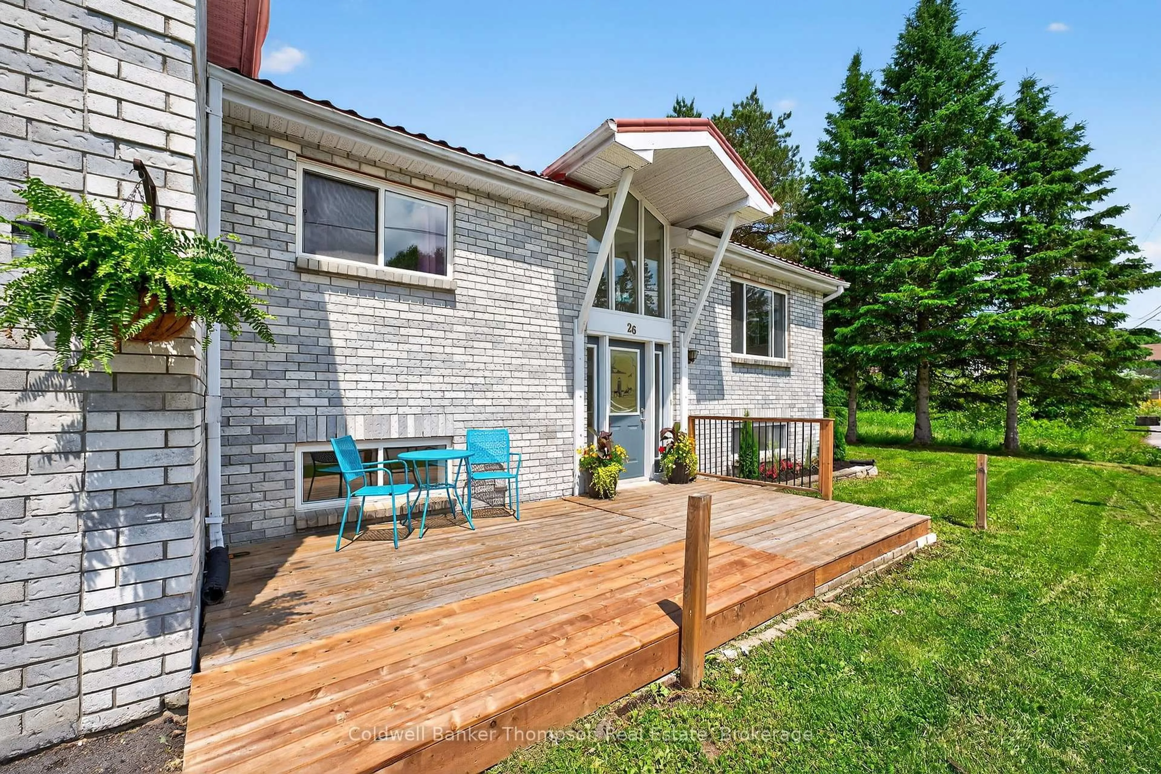26 Sabrina Park Dr, Huntsville, Ontario P1H 1L8
Contact us about this property
Highlights
Estimated valueThis is the price Wahi expects this property to sell for.
The calculation is powered by our Instant Home Value Estimate, which uses current market and property price trends to estimate your home’s value with a 90% accuracy rate.Not available
Price/Sqft$472/sqft
Monthly cost
Open Calculator
Description
This adorable and updated family home offers over 1,850 square feet of finished living space, three bedrooms, and an excellent downtown location. Thoughtfully renovated throughout, the main level now boasts an open-concept layout with a bright and spacious living/dining area and a beautifully redesigned kitchen featuring a large centre island, modern finishes, and ample cabinetry.Upstairs, you'll find two generous bedrooms, a 4-piece bathroom, and a spacious primary suite complete with its own 2-piece ensuite. The fully finished basement adds even more living space with a large recreation room, private den (ideal as a home office, gym, or guest room), laundry area, workshop, extensive storage and rough in for an additional bathroom. Set on a rare double lot, this property is zoned Urban Residential 2 (UR2), offering exciting future development potential for those looking to invest or expand. Outside, enjoy a paved driveway, attached single-car garage, full municipal services and Generac 13kw generator for ease and peace of mind.All of this within walking distance to downtown Huntsville, restaurants, shopping, the Summit Centre, and both public and high schools. This is a great opportunity to own a move-in ready home with space to grow and invest in the future.
Property Details
Interior
Features
Main Floor
Kitchen
3.44 x 2.78Dining
3.32 x 3.78Living
4.74 x 3.77Bathroom
2.3 x 2.634 Pc Bath
Exterior
Features
Parking
Garage spaces 1
Garage type Attached
Other parking spaces 2
Total parking spaces 3
Property History
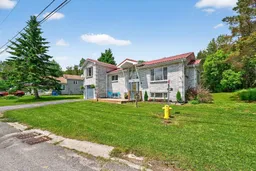 40
40