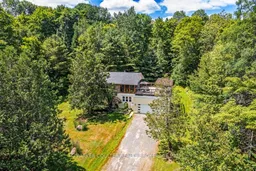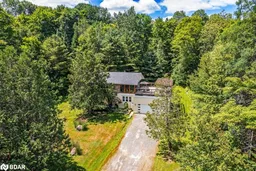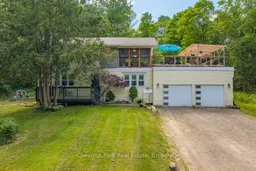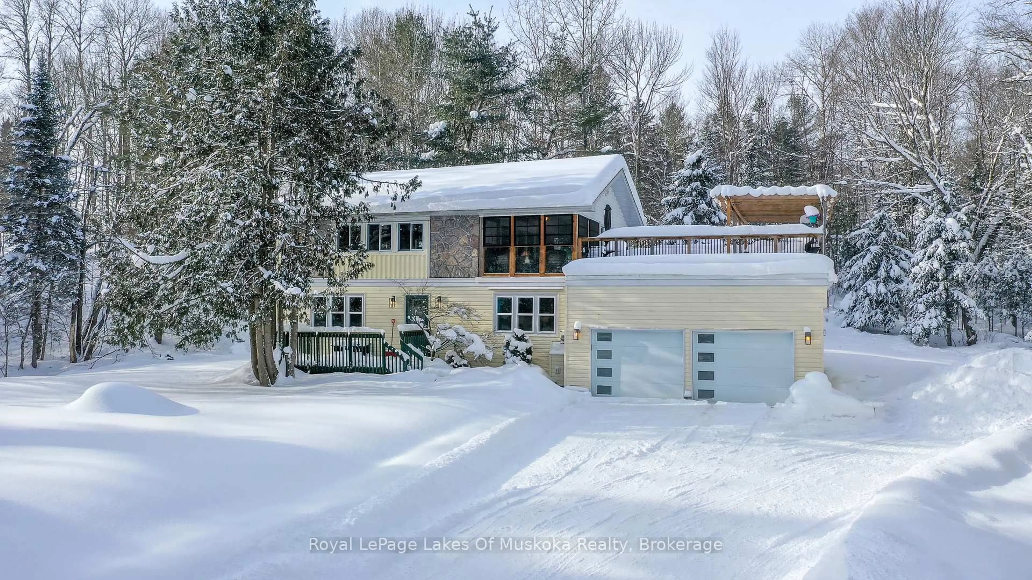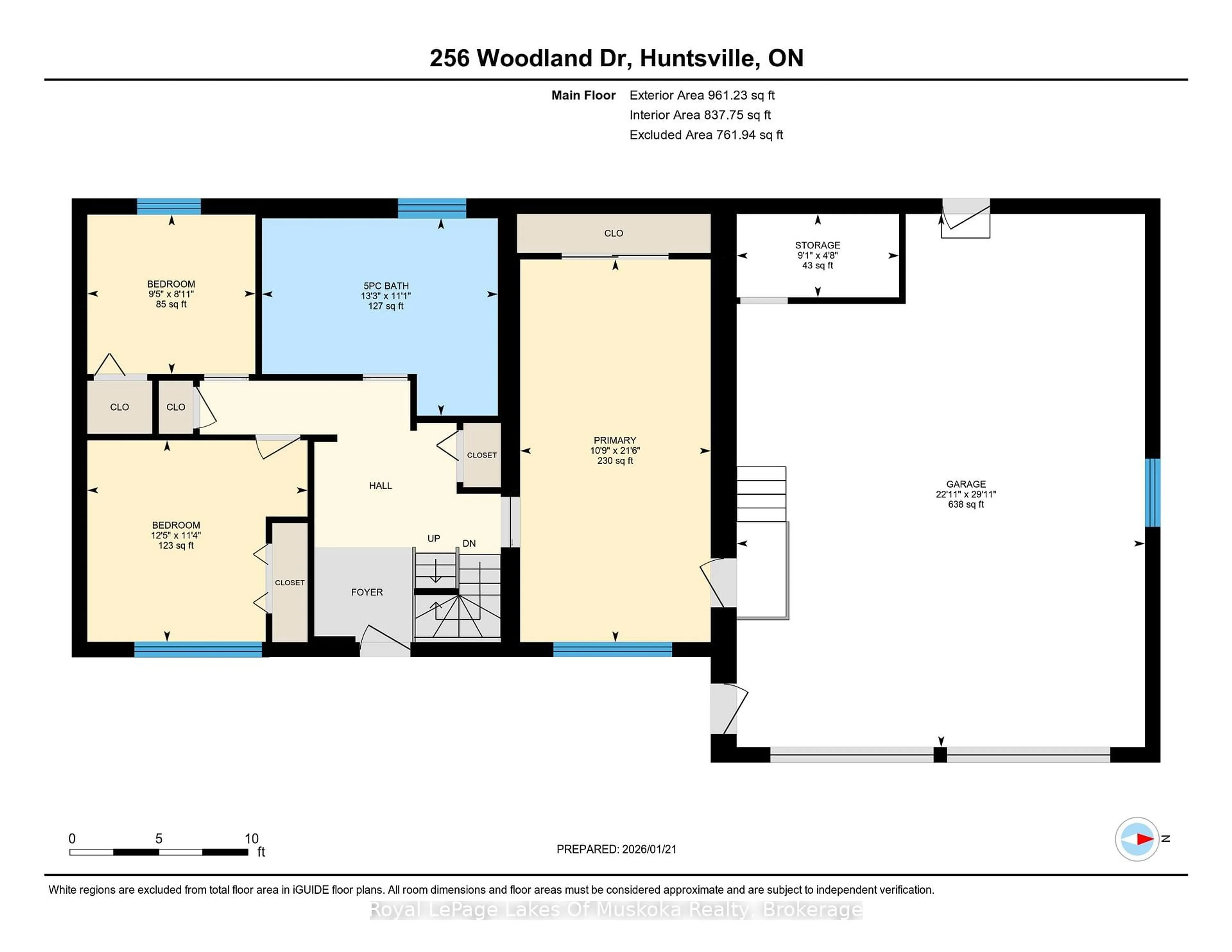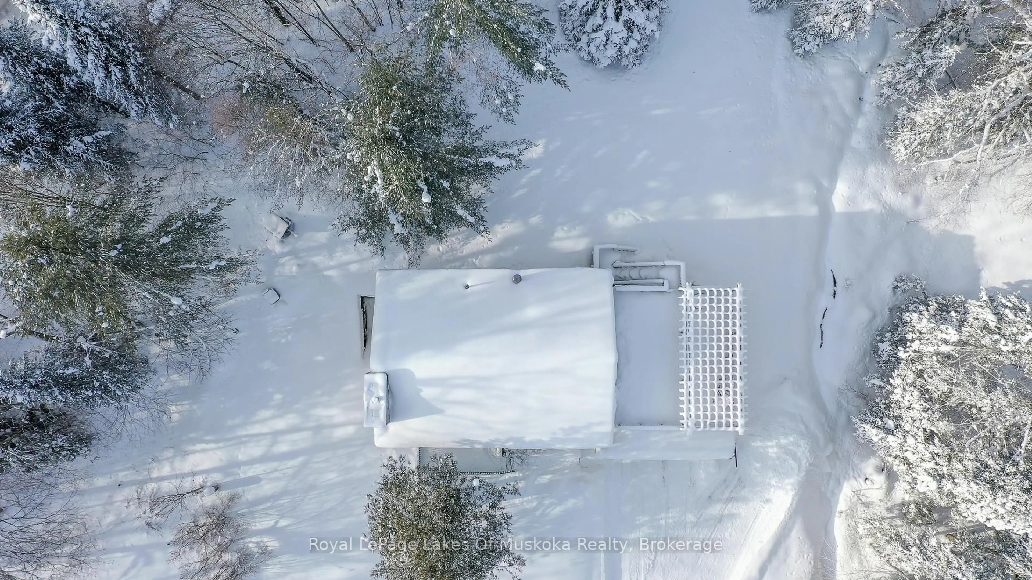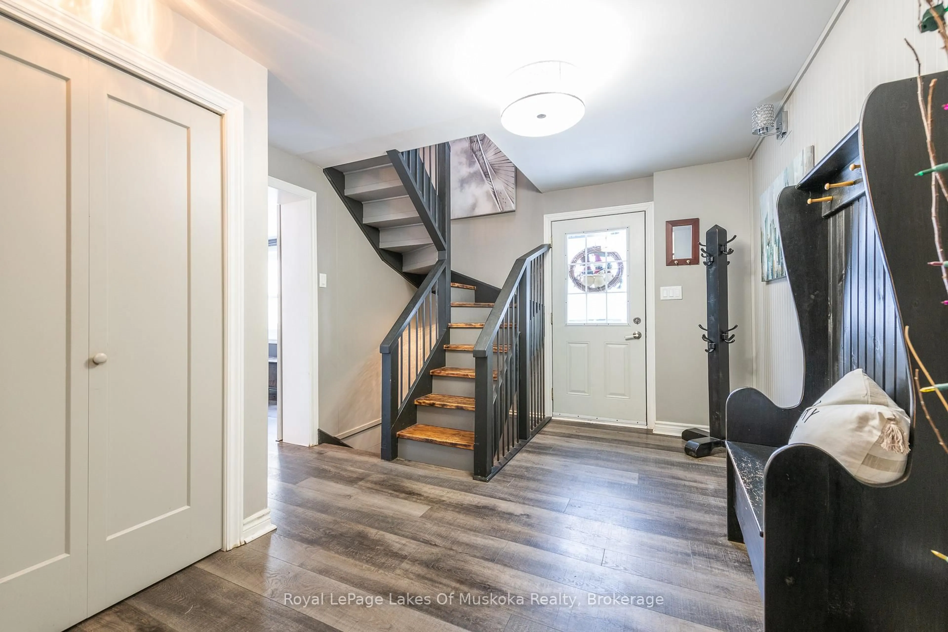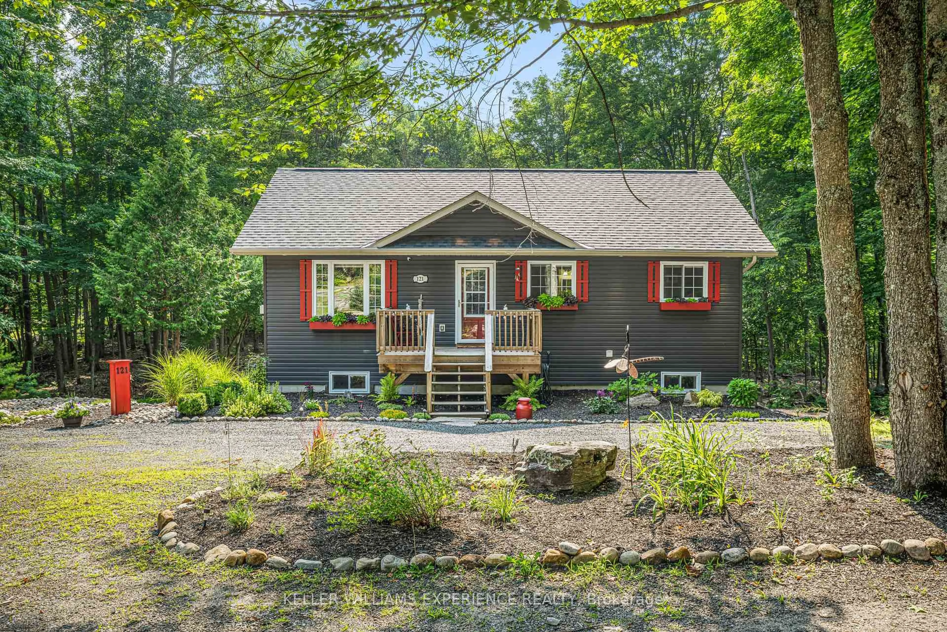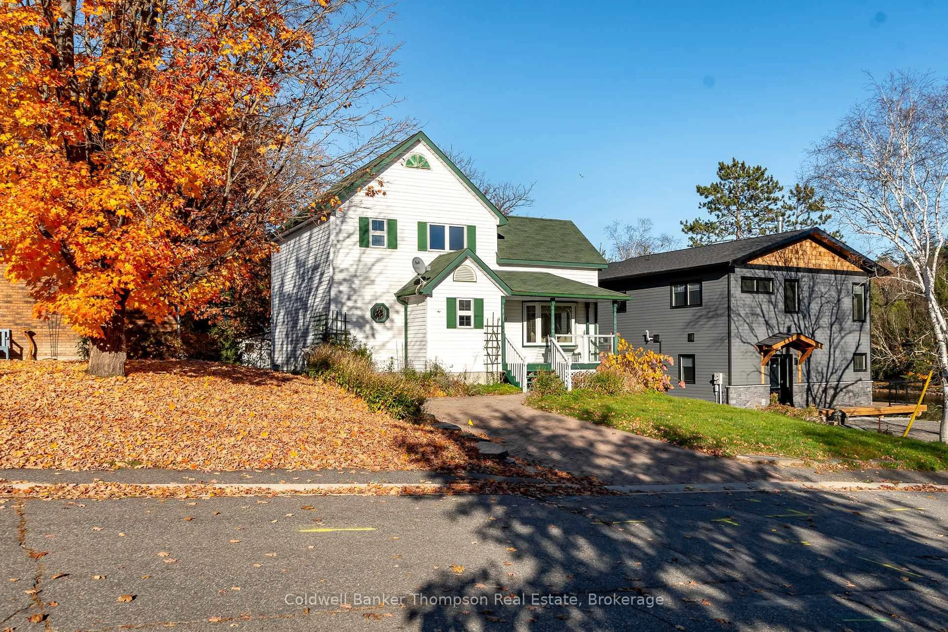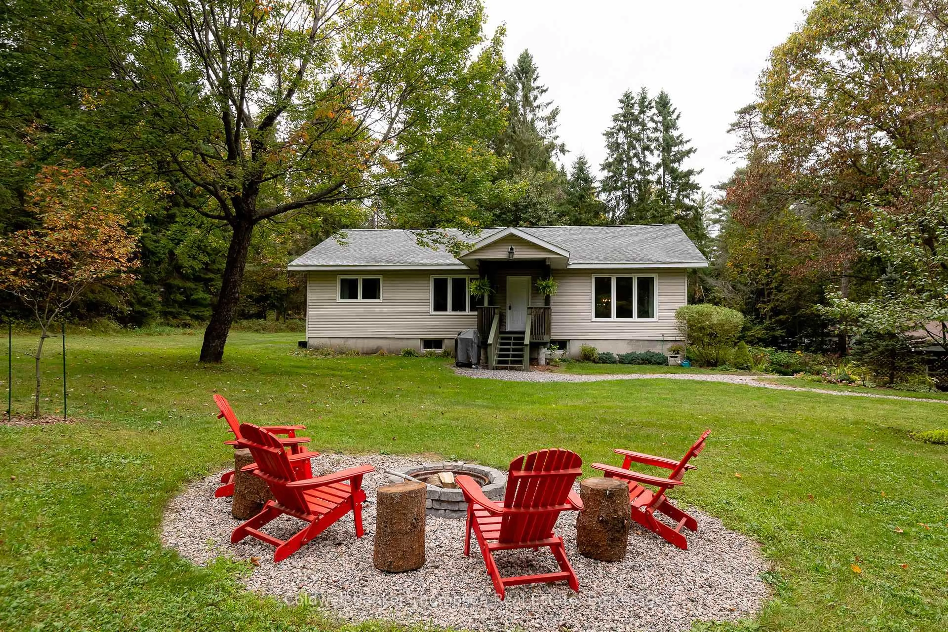256 Woodland Dr, Huntsville, Ontario P1H 1A6
Contact us about this property
Highlights
Estimated valueThis is the price Wahi expects this property to sell for.
The calculation is powered by our Instant Home Value Estimate, which uses current market and property price trends to estimate your home’s value with a 90% accuracy rate.Not available
Price/Sqft$423/sqft
Monthly cost
Open Calculator
Description
Sought after sunlit and spacious 3 bedroom, 2 bathroom recreational residence is an ideal home or cottage nestled in the heart of desirable Hidden Valley community. Ski to the hill or stroll to the fabulous 300'+ beachfront on prestigious Pen Lake with a private park featuring beach volleyball, bathroom, picnic tables, space to play or lounge as part of your membership in the Hidden Valley Property Owners Association. This residence offers an attached double car garage, such a bonus for your lifestyle and hard to find in Hidden Valley. Updated gourmet kitchen features large center eating island, gas stove, and all updated appliances in the beautiful open concept main living area with beautiful Muskoka stone gas fireplace to give the space a rustic and cozy feel while up to the minute decor surrounds you! Walk out from the main living area to your quintessential sunlit and spacious 3 season Muskoka room with another fireplace to take the chill out of those cool evenings. From there, stroll to your massive entertaining deck for bbqing, private dining, entertaining, sun bathing...your fabulous new life, you decide. 3 bedrooms on main level gives good privacy for sleeping from living areas. The lower level does not feel like a basement with a walk out door to your side yard. Great spot for an in law suite or family area with a 3rd gas fireplace and 4 pc bathroom. Privately set back from the quiet street with a level double driveway, ample for you and your guests. The shingles are new in 2022. Municipal water is also a bonus.
Property Details
Interior
Features
Lower Floor
Family
7.27 x 7.1Fireplace
Utility
4.94 x 3.25Bathroom
3.4 x 1.484 Pc Bath
Laundry
4.63 x 2.29Exterior
Features
Parking
Garage spaces 2
Garage type Attached
Other parking spaces 10
Total parking spaces 12
Property History
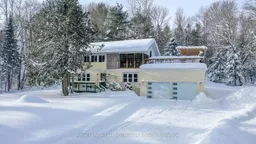 46
46