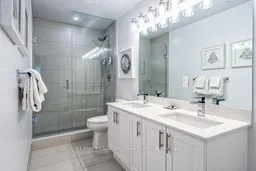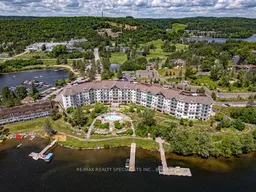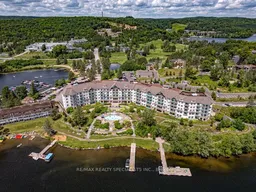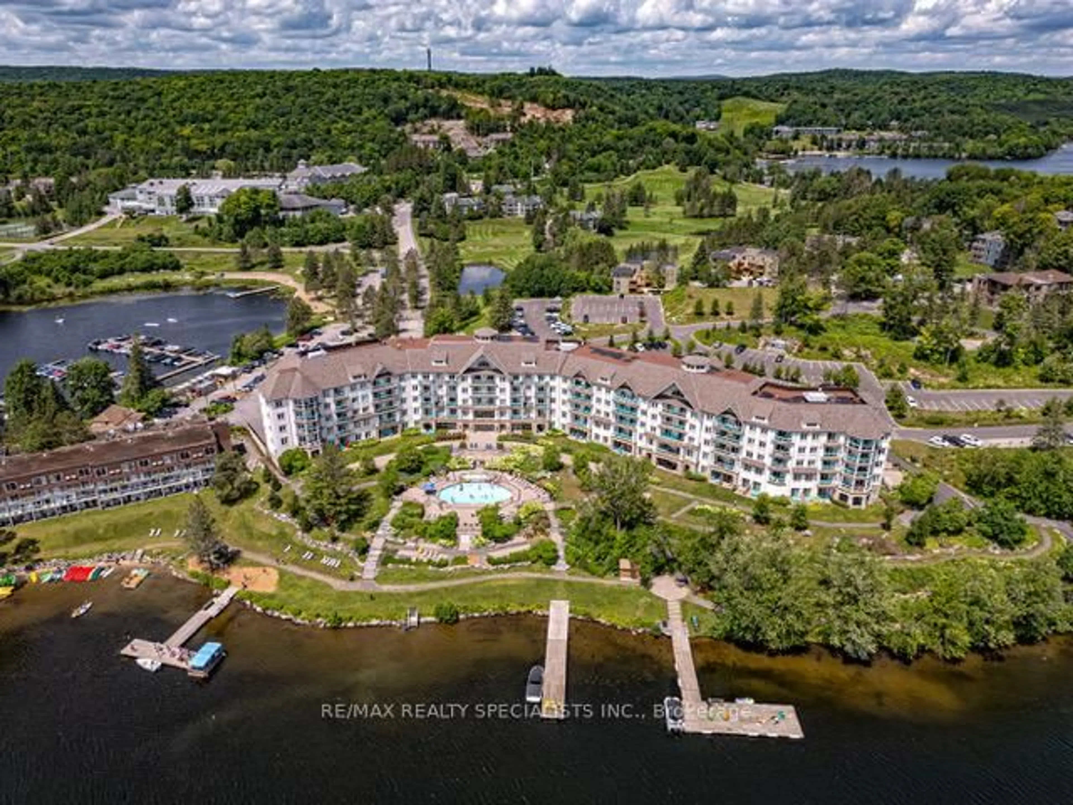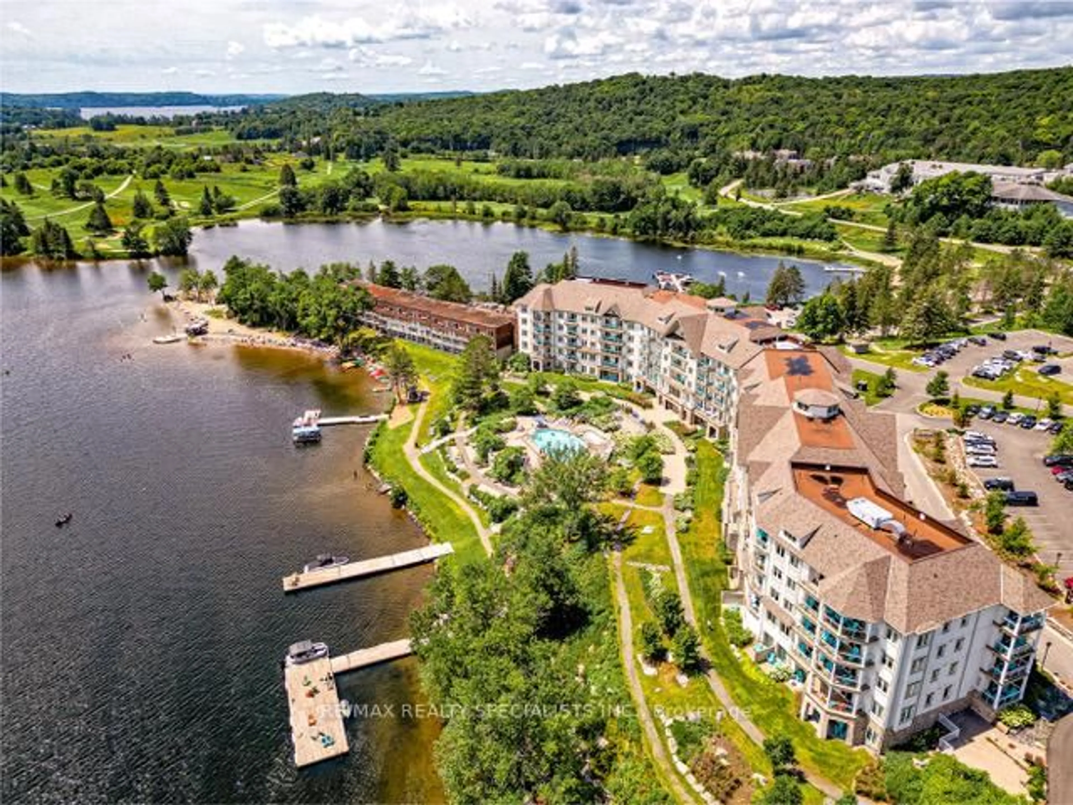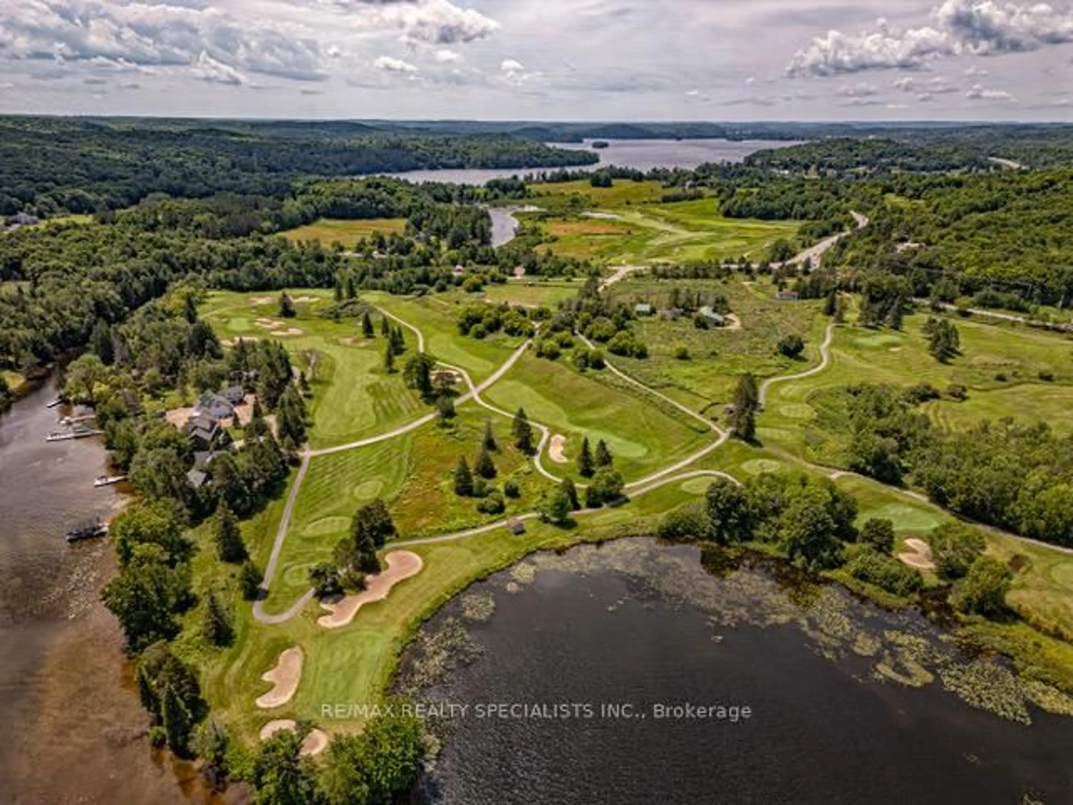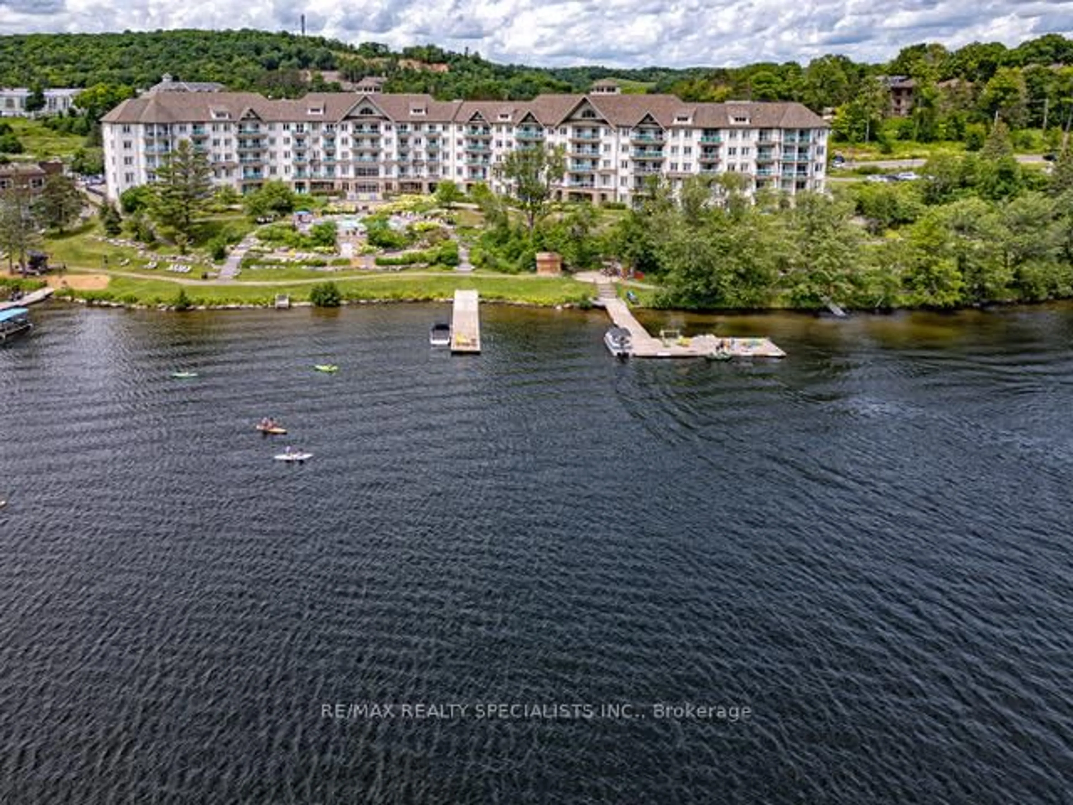25 Pen Lake Point Rd #230, Huntsville, Ontario P1H 1A9
Contact us about this property
Highlights
Estimated valueThis is the price Wahi expects this property to sell for.
The calculation is powered by our Instant Home Value Estimate, which uses current market and property price trends to estimate your home’s value with a 90% accuracy rate.Not available
Price/Sqft$601/sqft
Monthly cost
Open Calculator
Description
Welcome to luxury living at its finest in this gorgeous renovated condo nestled within the prestigious Lakeside Lodge At Deerhurst Resort. This 748Sq. Ft 1 Bed + Den Condo is Professionally Decorated And Fully Furnished - Just Move In. All The Comforts Of Home Plus All The Resort Services And Amenities To Enjoy With Owner Discounts For Restaurants, Golf, Spa, Pools, Hot Tub, Beach, Tennis, Hiking, Snowshoeing And Much More. Opt-In Rental Program For Additional Income! Unit currently in the Rental Pool. Current net income is approx. $17,000 a year. HST applicable to sale.Located just outside of Huntsville, you're minutes away from trendy shops, tourist spots and restaurants. Peninsula Lake is part of a chain of lakes offers over 40miles of boating, you can boat directly into Downtown Huntsville, stroll Main Street, and enjoy the many restaurants and shops. Deerhurst Resort attracts visitors from all over the world who choose to vacation here for our idyllic lakeside location, friendly service, variety of amenities and facilities including our abundance of activities year-round. The famous 18-hole Deerhurst Highlands course is perfect for the golfer in the family. **EXTRAS** Designer Decorated & Fully Furnished Ready To Enjoy Or Join The Rental Program For Additional Income. Amenities include outdoor pool and hot tub, beach volleyball court, rec room with billiards, cable and electric car charger
Property Details
Interior
Features
Flat Floor
Living
3.38 x 4.0Dining
3.35 x 2.49Kitchen
3.2 x 3.93Primary
3.4 x 2.92Exterior
Features
Parking
Garage spaces 1
Garage type Surface
Other parking spaces 0
Total parking spaces 1
Condo Details
Amenities
Exercise Room, Games Room, Indoor Pool, Outdoor Pool, Party/Meeting Room, Tennis Court
Inclusions
Property History
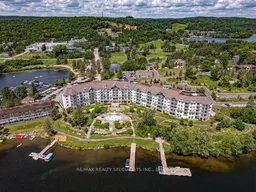 35
35