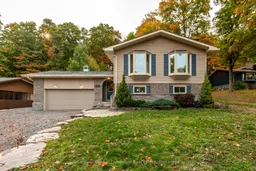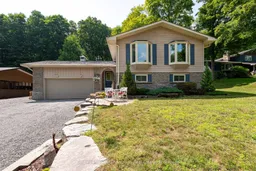Tucked at the end of a quiet cul-de-sac, this beautifully landscaped side-split home offers a wonderful mix of comfort, functionality, and charm, ideal for families or empty nesters alike. The main floor features a bright and welcoming layout, complete with a spacious living room, dining area, and a well-equipped kitchen boasting solid surface countertops and stainless steel appliances. Down the hall are three good-sized bedrooms and a full 4-piece bathroom. On the lower level, the large rec room is warmed by a natural gas fireplace, perfect for cozy nights in. There's also a 3-piece bathroom, a laundry room, and a versatile bonus room currently used as a hobby space. Enjoy the convenience of inside entry from the attached double-car garage, plus the added benefit of a detached garage and garden shed for extra storage or workshop needs. The exterior is a true highlight, with stunning perennial gardens, thoughtful rockscaping, and plenty of level yard space for kids to run and play. Whether you're gardening, entertaining, or just relaxing, the outdoor spaces offer something for everyone. This home is connected to full municipal services, including water, sewer, natural gas, central air, curbside garbage collection, and Bell Fibe internet. Located close to the scenic Hunters Bay Trail and a public access point to the Vernon Narrows, outdoor adventure is never far from your doorstep. A solid, well-cared-for home in a peaceful setting, ready for its next chapter.
Inclusions: ridge, Dishwasher, Stove, Built-In Microwave, Washer, Dryer, Garage Door Opener & All Remotes, Central Vacuum & All Attachments, Garden Shed, All Light Fixtures, All Window Coverings, All Bathroom Mirrors, Murphy Bed with 2 White Cabinets, Shelf in main Floor Bathroom





