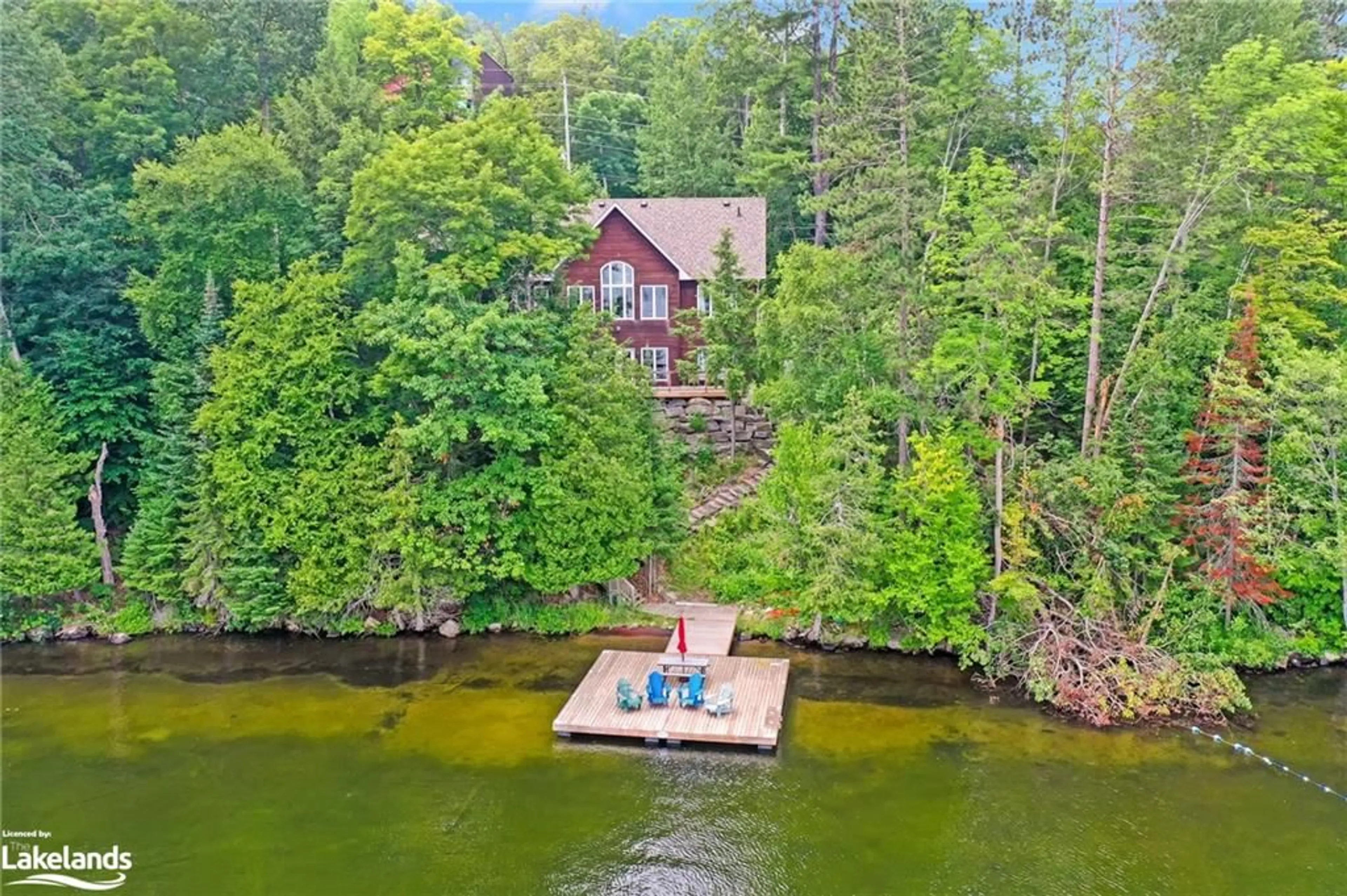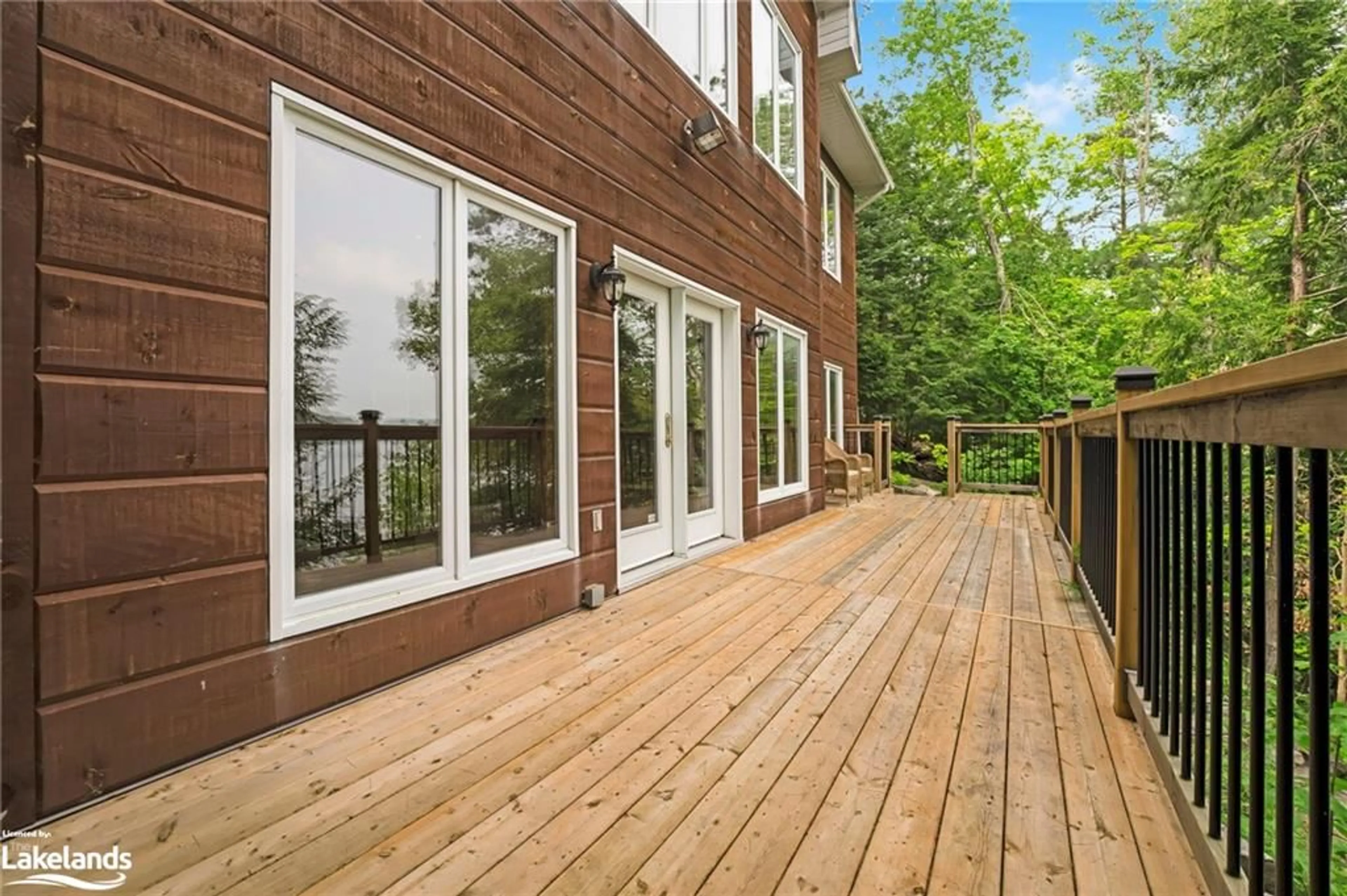23 Ski Club Rd, Huntsville, Ontario P1H 1A9
Contact us about this property
Highlights
Estimated ValueThis is the price Wahi expects this property to sell for.
The calculation is powered by our Instant Home Value Estimate, which uses current market and property price trends to estimate your home’s value with a 90% accuracy rate.$2,343,000*
Price/Sqft$580/sqft
Days On Market19 days
Est. Mortgage$11,381/mth
Tax Amount (2023)$9,311/yr
Description
If you are looking for an idyllic four-season oasis on the lake, then 23 Ski Club Rd. is the perfect spot for you! This custom-built family home or home-away-from-home on Muskokas Peninsula Lake (with access to 3 other large lakes) features 4 bedrooms, 3 bathrooms (including a primary ensuite), wall-to-wall windows, an open-concept living room with vaulted ceilings, a dining room, a Muskoka room, a balcony, a deck, a sauna and your very own dock. The mornings here are a true treasure as the large east-facing windows placed throughout the home frame picturesque views of the sun rising over gorgeous Peninsula Lake. At night, you can sit back on your dock to catch breathtaking star-filled skies. Look forward to entertaining guests in the open-concept dining room and family-sized kitchen complete with stainless steel appliances and a breakfast bar. The balcony on the upper level and the large deck on the lower level offer the perfect spots for sipping morning coffee while breathing in the refreshing lake breeze. Head into your personal sauna to warm up after your swim in the summer or after you leave the ski hill in the winter! A dream for nature and sports enthusiasts, this home sits right across the street from Hidden Valley Highlands Ski Area. Walk to Deerhurst Resort down the street, play a round of golf and then enjoy fine dining in their restaurant. It is also only a 10-minute drive to downtown Huntsville. Perfectly located and beautifully built, this home is the perfect place to create lifetime memories all year round. Extras: Turn-key, all top-of-the-line furniture included. 2 granite fireplaces, sauna, lower level with in-floor hot water heating & your very own dock to the water. Year-to-year agreements w. Alarm Monitoring Company & Dock Company.
Property Details
Interior
Features
Main Floor
Dining Room
4.88 x 4.57hardwood floor / open concept / walkout to balcony/deck
Kitchen
3.96 x 3.05Double Vanity
Living Room
6.40 x 5.79finished / hardwood floor / vaulted ceiling(s)
Bedroom Primary
4.11 x 3.81ensuite / hardwood floor / walk-in closet
Exterior
Features
Parking
Garage spaces -
Garage type -
Total parking spaces 4
Property History
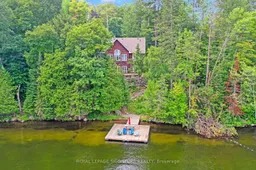 40
40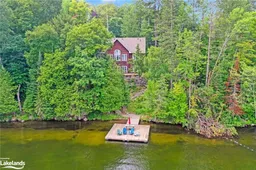 50
50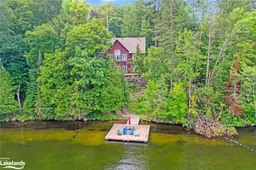 50
50
