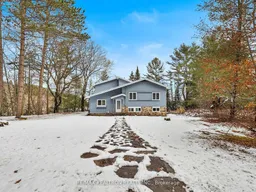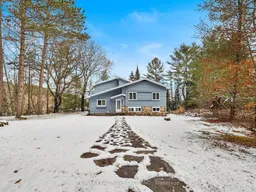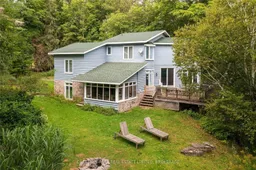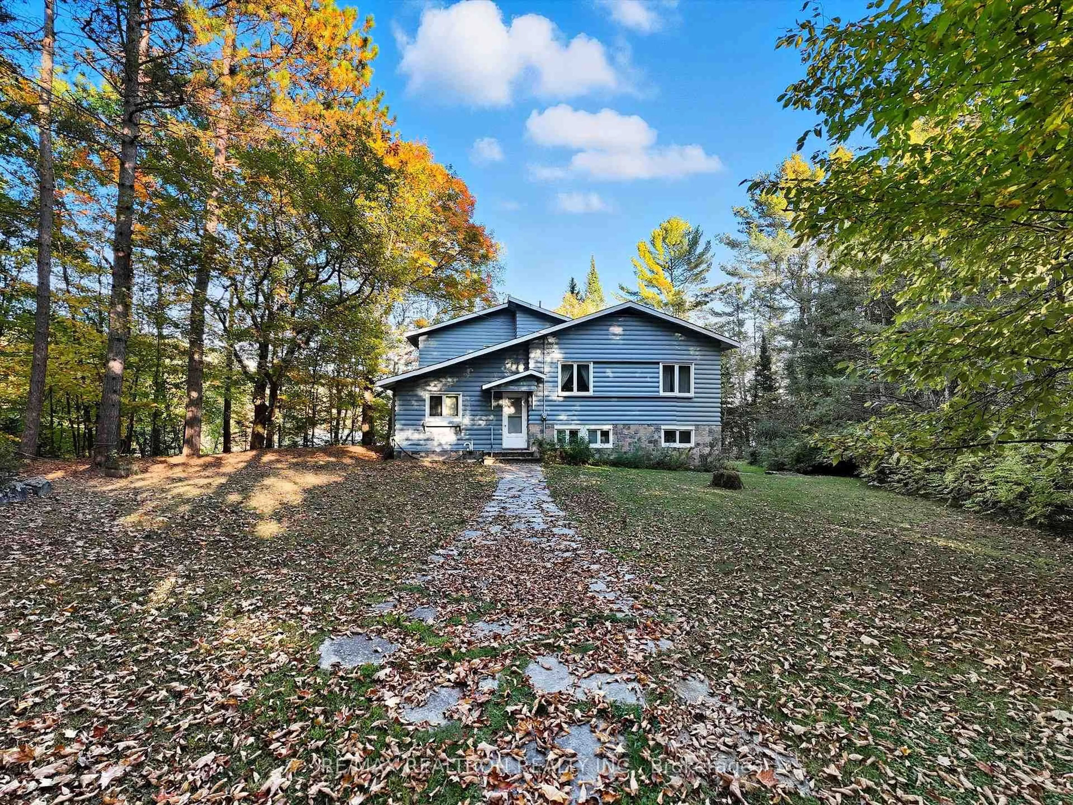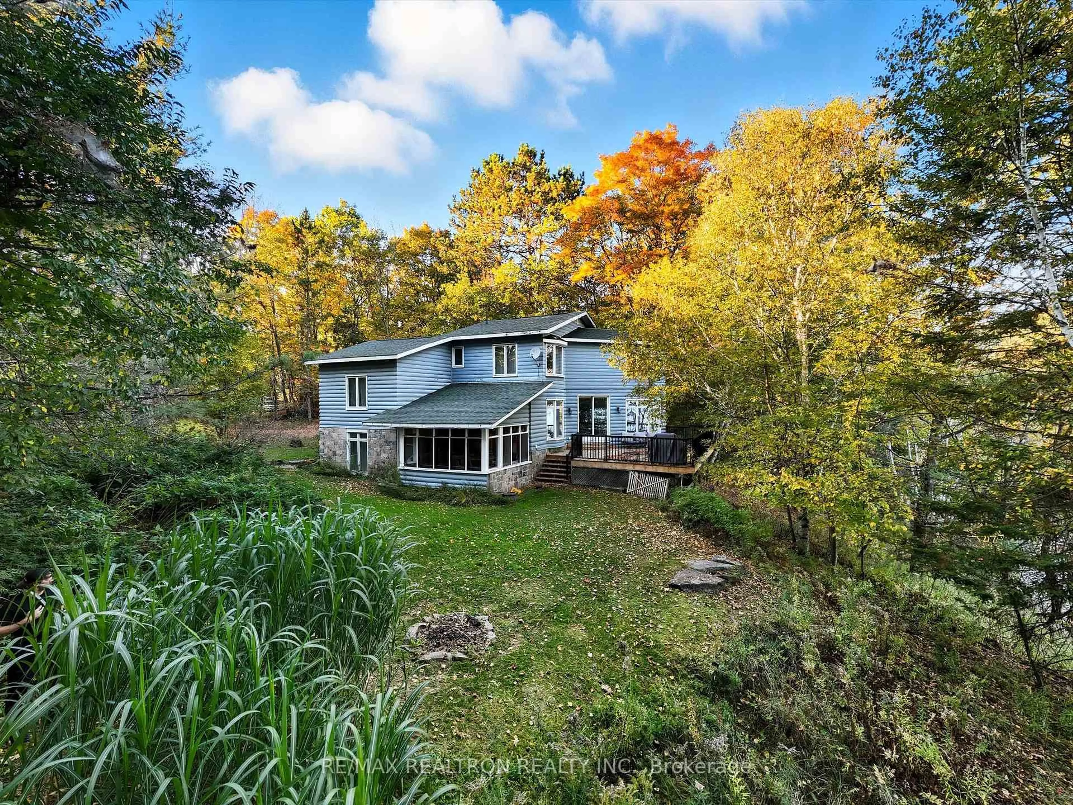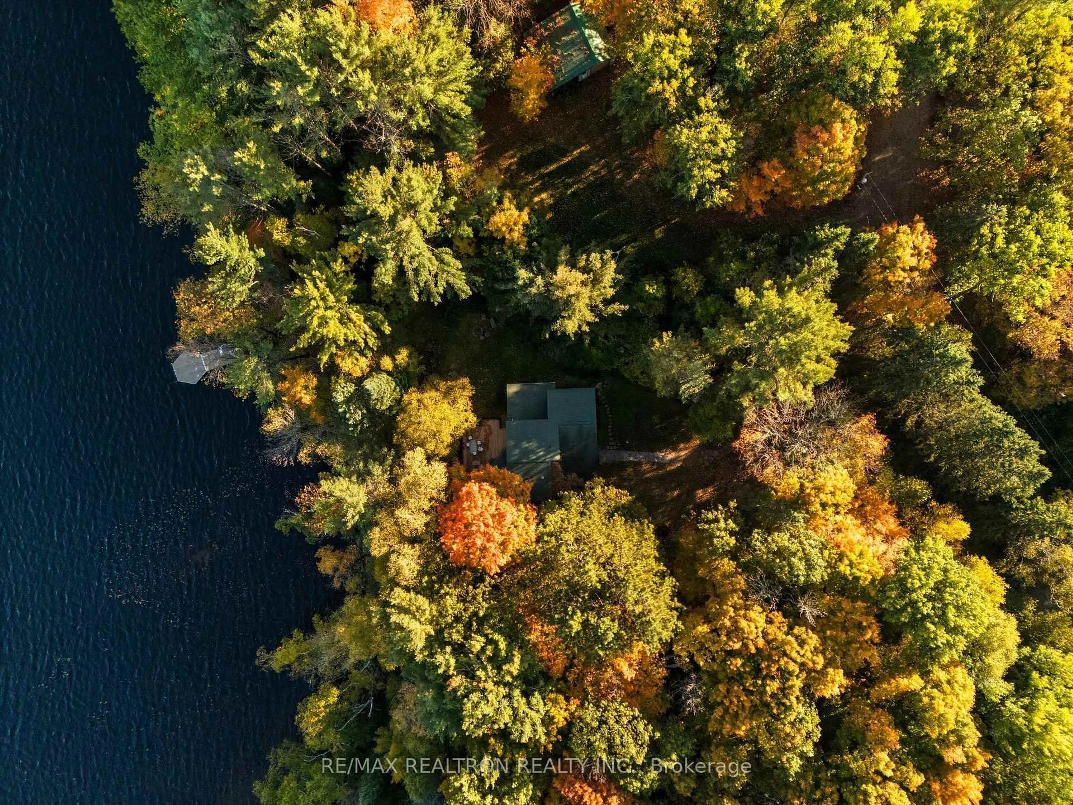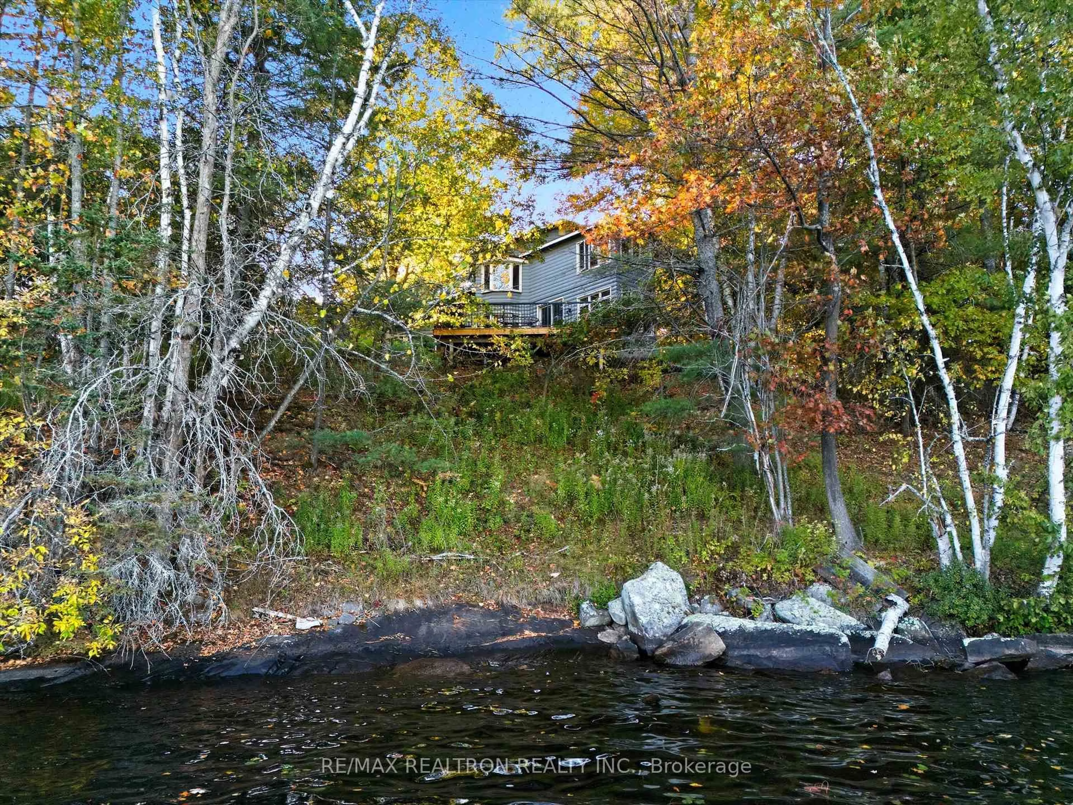23 Rocky Dr, Huntsville, Ontario P1H 2J2
Contact us about this property
Highlights
Estimated valueThis is the price Wahi expects this property to sell for.
The calculation is powered by our Instant Home Value Estimate, which uses current market and property price trends to estimate your home’s value with a 90% accuracy rate.Not available
Price/Sqft$1,166/sqft
Monthly cost
Open Calculator
Description
Nestled on scenic Mary Lake in Huntsville's coveted Chain of Four Lakes, this fully winterized waterfront retreat offers 330 ft of shoreline and 1.3+ acres of gently sloping & level, southeast-facing land with spectacular sunrises. The spacious 4+1 bdr & 3 bath home boasts an open-concept main level w/a large eat-in kitchen, dining and family room & walkout to a new private deck with unobstructed lake views. Primary bdr features a 4-pc Ensuite and serene lake vistas, while additional bedrooms provide plenty of space for family and guests. Enjoy a cozy sunroom, firepit area, two bunkies (one for sleeping, one for storage), and a premium dock system for effortless lake access. With 40+ miles of navigable waterways, this property is perfect for boating, swimming, and fishing. Complete with a Huntsville Short-Term Rental Accommodation (STRA) license, this rare offering blends privacy, comfort, and natural beauty ideal for year-round living or investment.
Property Details
Interior
Features
Main Floor
Living
3.68 x 3.88Open Concept / hardwood floor
Kitchen
5.84 x 3.88Open Concept / Combined W/Dining / hardwood floor
Dining
3.96 x 5.48Open Concept / Combined W/Kitchen / W/O To Deck
4th Br
3.5 x 3.58hardwood floor / Window / Closet
Exterior
Parking
Garage spaces -
Garage type -
Total parking spaces 10
Property History
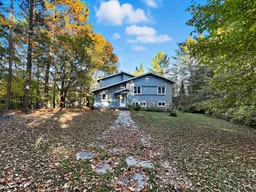 45
45