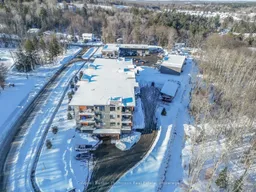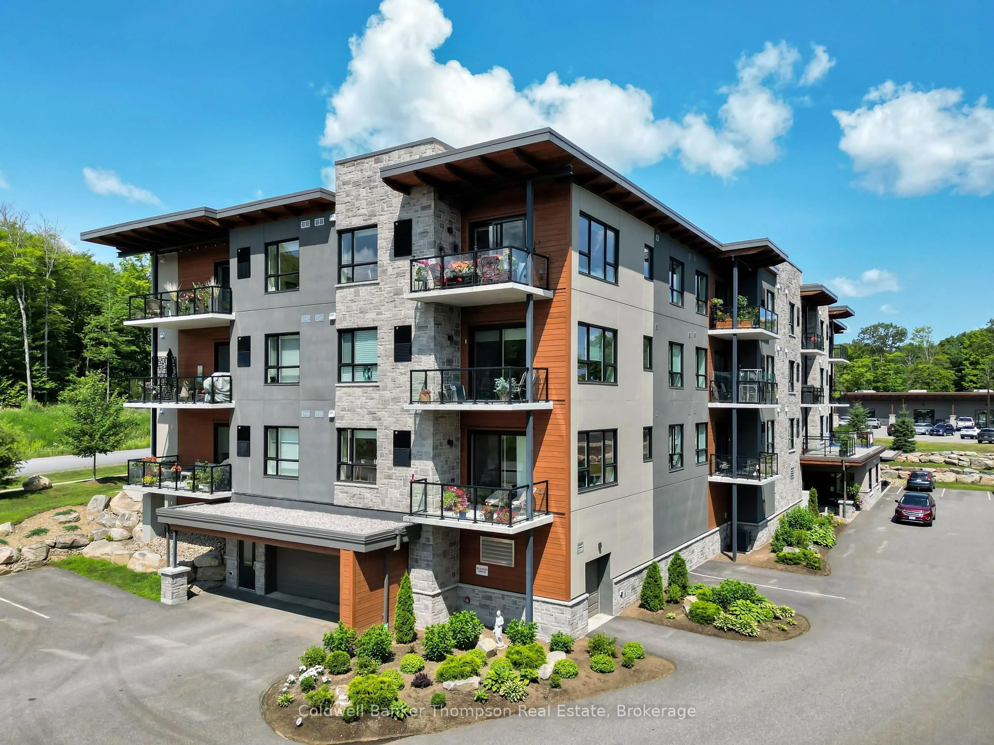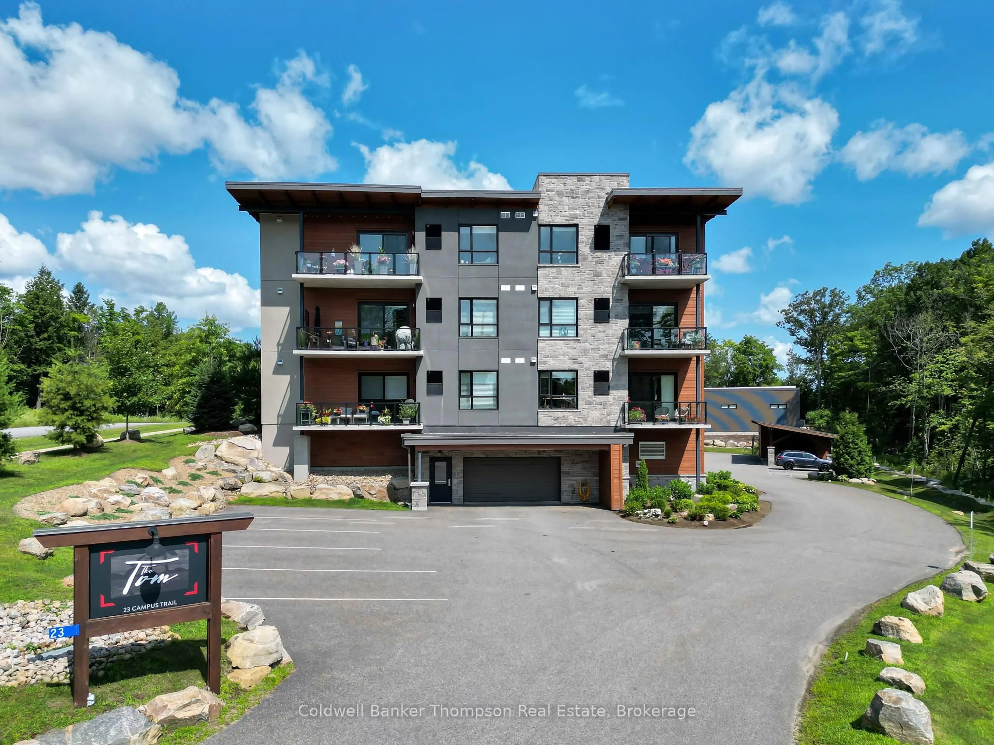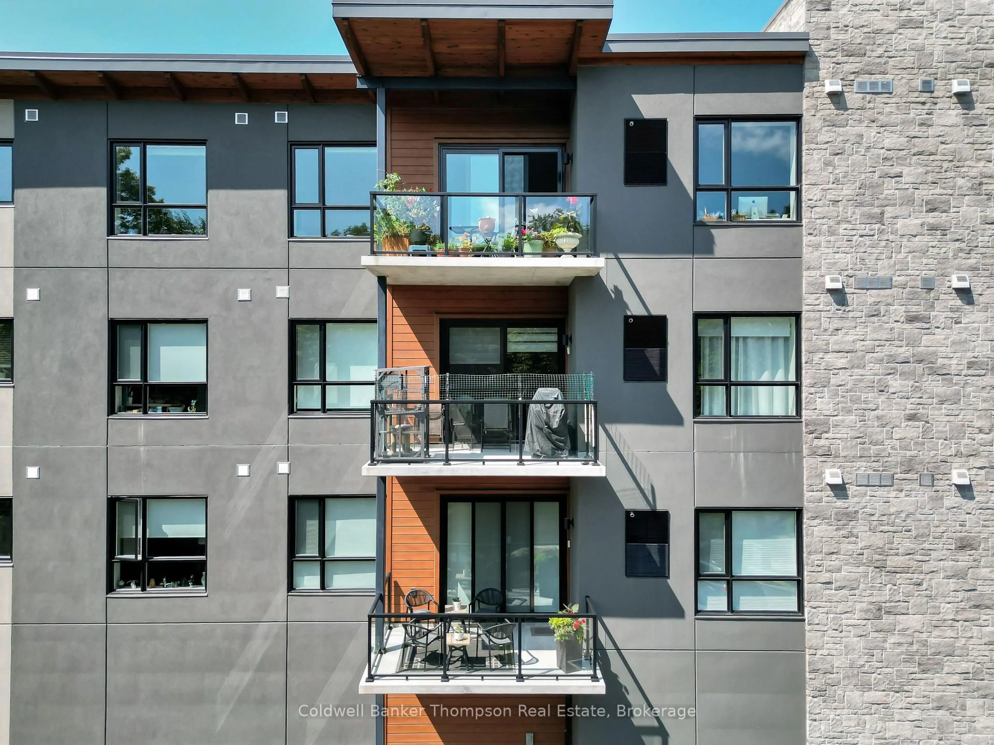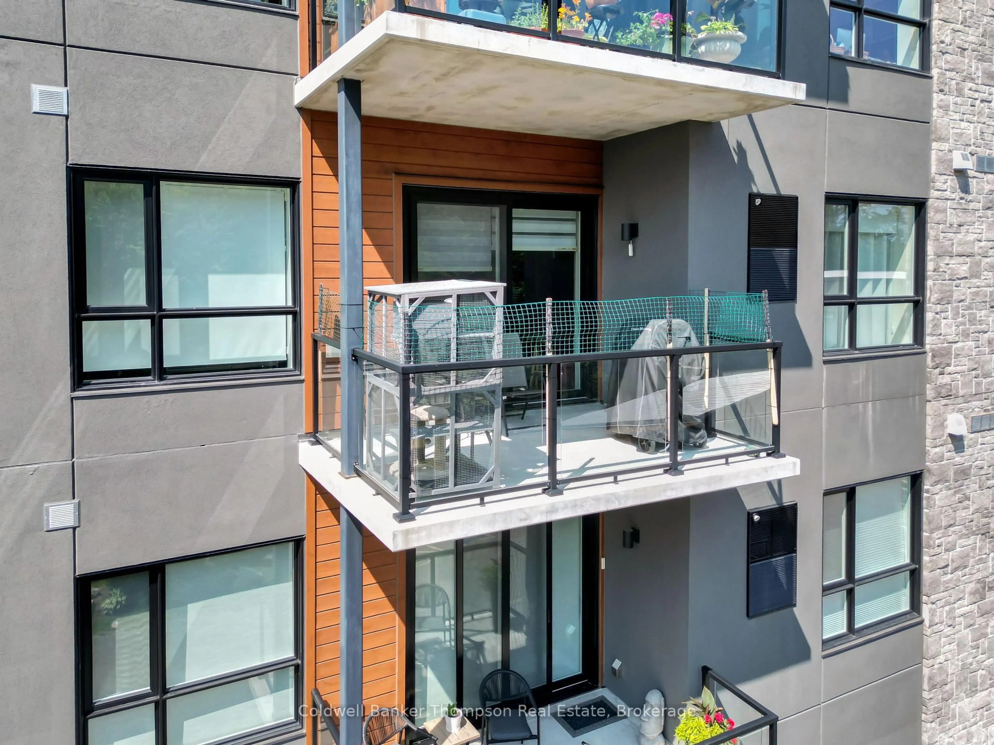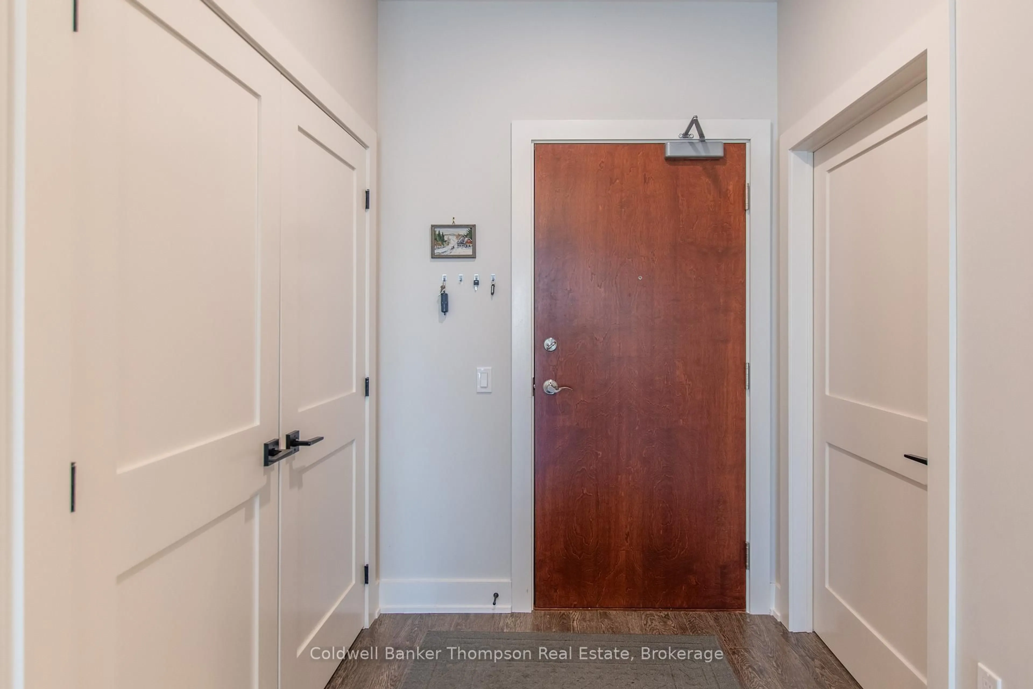23 Campus Tr #202, Huntsville, Ontario P1H 0G1
Contact us about this property
Highlights
Estimated valueThis is the price Wahi expects this property to sell for.
The calculation is powered by our Instant Home Value Estimate, which uses current market and property price trends to estimate your home’s value with a 90% accuracy rate.Not available
Price/Sqft$515/sqft
Monthly cost
Open Calculator
Description
Welcome to The Tom a modern, low-maintenance lifestyle in the heart of Huntsville! This 2-bedroom plus den condo offers 1,319 square feet of thoughtfully designed living space in a well-maintained building, built in 2021 and ideally located at 23 Campus Trail.The spacious layout includes a bright open-concept living area, a well-equipped kitchen, and a generous balcony where BBQs are permitted. The primary bedroom features a 4-piece ensuite and a walk-in closet, while the second bedroom is conveniently located next to an additional 4-piece bathroom. The versatile den makes an ideal home office. Comfort is key with in-suite laundry, central air conditioning, and very reasonable condo fees that include heat and water. Residents enjoy access to a common room, professionally landscaped grounds, secure underground parking with a storage locker, and ample above-ground visitor parking. Conveniently located close to downtown Huntsville, shops, restaurants, medical centres, and the hospital. Outdoor enthusiasts will love being minutes from Arrowhead Provincial Park, several golf courses, pickle ball courts, and scenic walking trails. With quick access to Highways 60 and 11, this is an ideal location for year-round living.
Property Details
Interior
Features
Main Floor
Foyer
1.82 x 1.82Laundry
2.94 x 1.44Kitchen
3.96 x 3.04Dining
3.04 x 3.04Exterior
Features
Parking
Garage spaces 1
Garage type Underground
Other parking spaces 0
Total parking spaces 1
Condo Details
Amenities
Bbqs Allowed, Party/Meeting Room, Visitor Parking
Inclusions
Property History
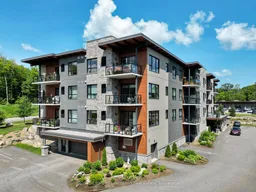 34
34