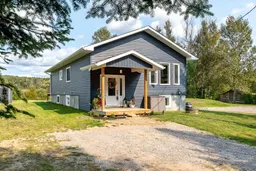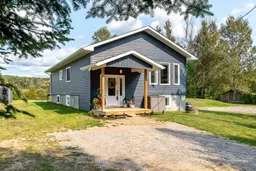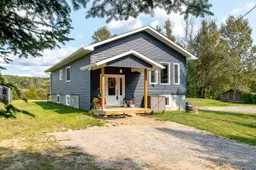Welcome to this stunning newer built bungalow, where modern design meets the tranquillity of small-town living in the peaceful Village of Emsdale. Nestled on a spacious 1.25-acre lot, this home boasts a foundation, ensuring exceptional energy efficiency and durability for years to come. As you step inside, a welcoming and expansive foyer sets the tone, leading you into a sun-filled, open-concept living, dining, and kitchen area. The layout effortlessly blends style and functionality, creating a space perfect for both everyday living and entertaining. The primary bedroom offers a private escape, complete with a four-piece ensuite and sliding doors that open to your spacious rear deck ideal for enjoying your morning coffee or evening stargazing. A second bedroom, generously sized, provides flexibility for family, guests, or a home office. The oversized three-piece guest washroom is both practical and stylish, with laundry facilities conveniently located on the main floor to simplify your daily routine. Venture downstairs to the unfinished lower level, where the possibilities are endless. Large windows flood the space with natural light, making it a perfect blank canvas for creating additional living areas, a home gym, or whatever suits your lifestyle. The rough-in for an additional bathroom adds further potential for expansion. Outside, the property offers plenty of space to make your own. A handy shed provides extra storage, while the thoughtfully placed fire pit invites you to gather around for cozy evenings under the stars. The level, usable land offers endless opportunities for play, gardening, or simply enjoying your surroundings. With its blend of modern comforts, spacious interiors, and the tranquillity of village life, this Emsdale gem offers a perfect balance of relaxation and opportunity.
Inclusions: Built-in Microwave, Dishwasher, Dryer, Refrigerator, Stove, Washer, Shed, Electric Fireplace, TV Wall Mount, All Window Coverings Except Sheers, All Bathroom Mirrors, All LightFixtures






