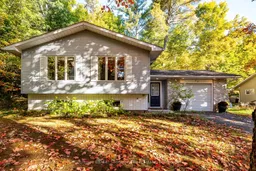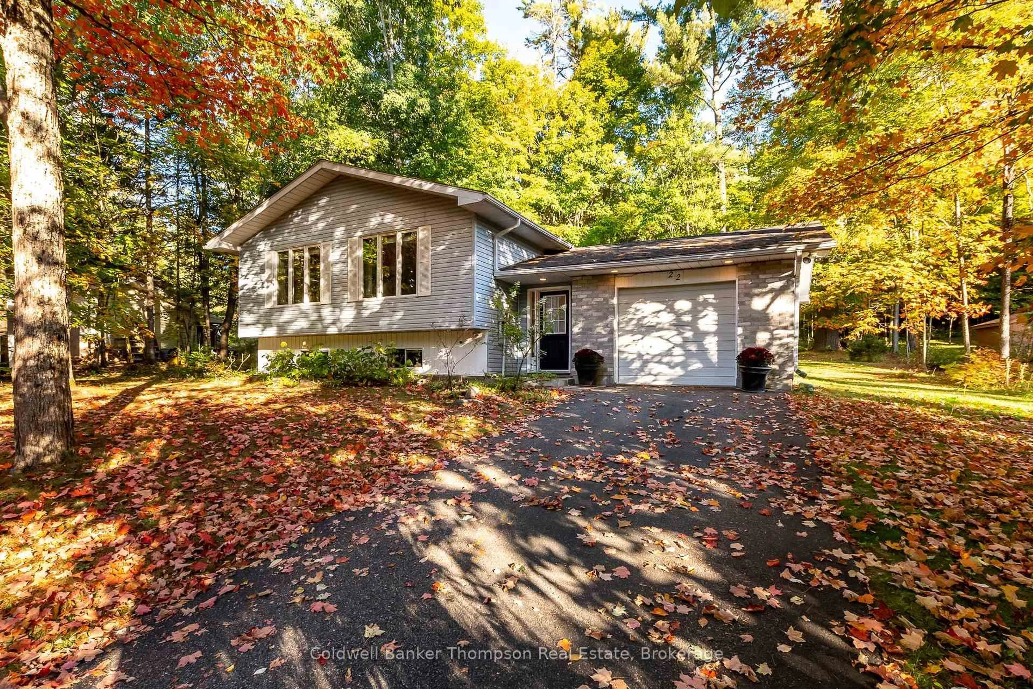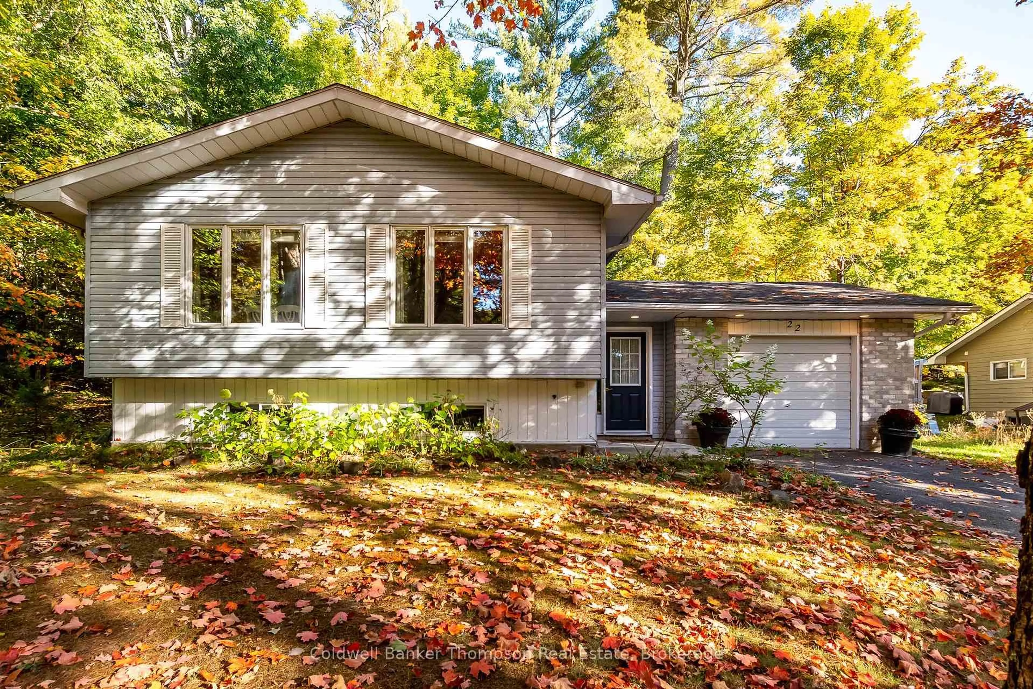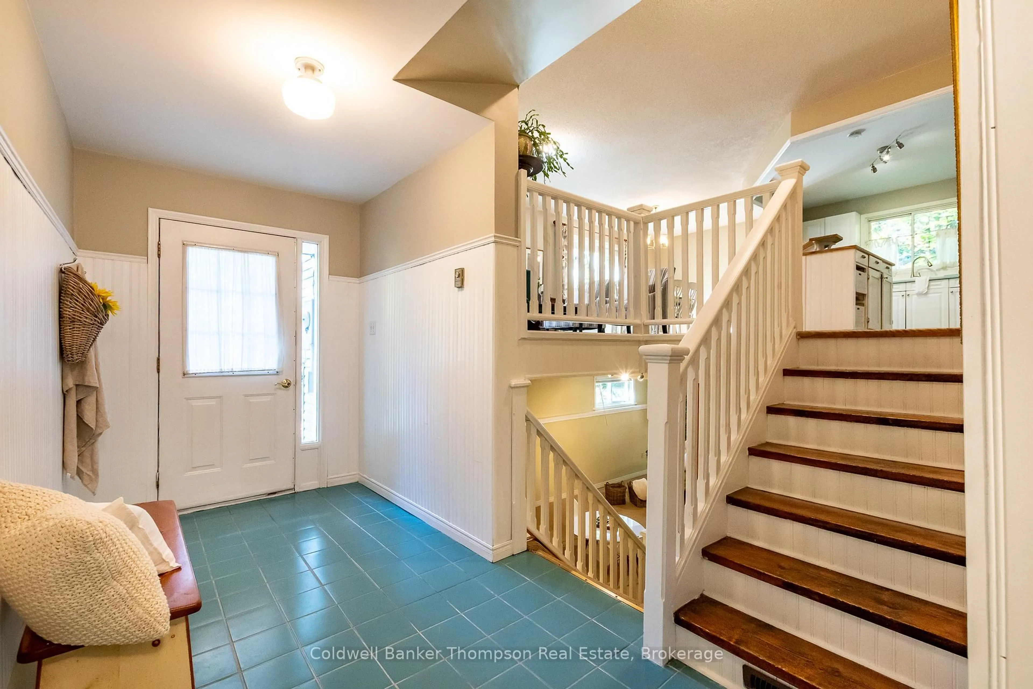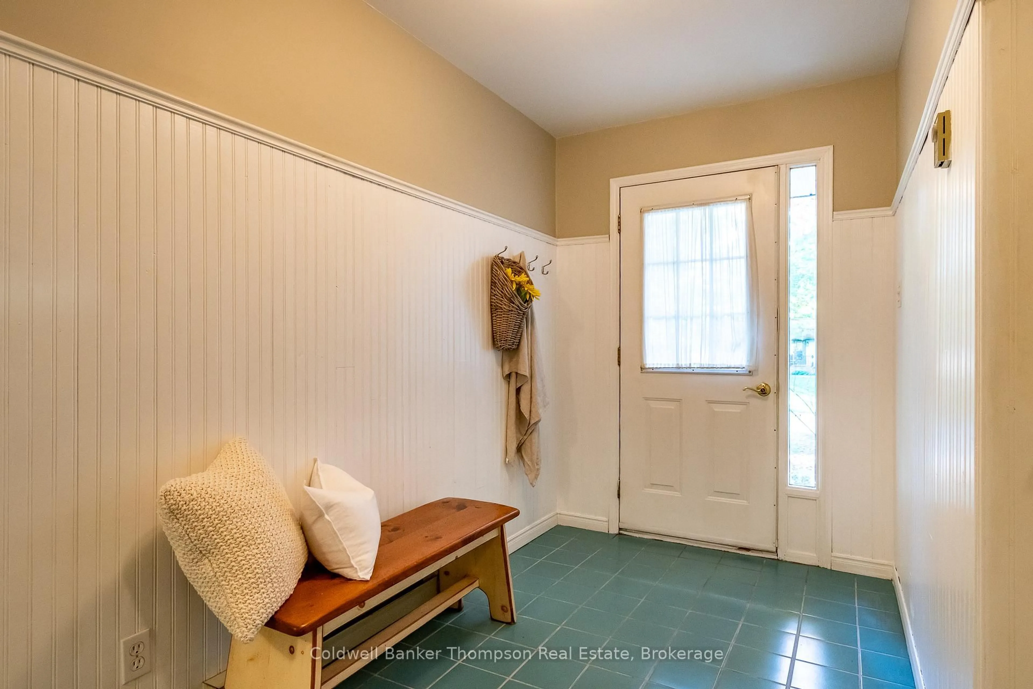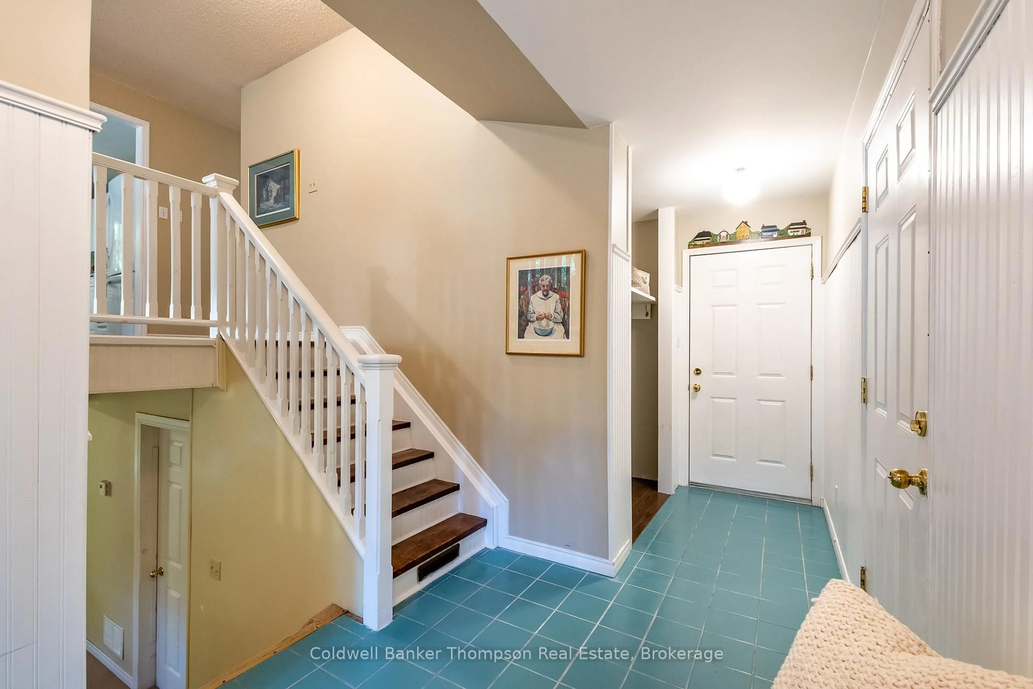22 Jenner Crt, Huntsville, Ontario P0B 1L0
Contact us about this property
Highlights
Estimated valueThis is the price Wahi expects this property to sell for.
The calculation is powered by our Instant Home Value Estimate, which uses current market and property price trends to estimate your home’s value with a 90% accuracy rate.Not available
Price/Sqft$512/sqft
Monthly cost
Open Calculator
Description
Tucked on a quiet dead-end street in the Bridgedale community of Port Sydney, with only a handful of homes, this property offers a rare blend of privacy and convenience. The main floor features an inviting open-concept living, dining and kitchen area designed for connection and everyday ease. A spacious island anchors the kitchen, providing a natural spot for gathering, preparing meals or entertaining. Three bedrooms complete this level, including a comfortable primary suite with its own three-piece ensuite, while two additional bedrooms share a full four-piece bath. Inside entry from the single-car garage adds everyday practicality. Out the back door, a natural-gas BBQ hookup and generous deck create the perfect setting for outdoor meals, quiet mornings or lively summer evenings.The lower level expands the living space with a recreation room ideal for games, hobbies or cozy movie nights. A large storage area accommodates laundry facilities, utilities and a wood stove. Comfort is ensured year-round with a natural gas forced-air furnace, central air, drilled well with UV and iron filtration, and a septic system, while curbside garbage collection simplifies daily life.This location offers a lifestyle of balance, serene yet close to everything. Just minutes away is the acclaimed Port Sydney Beach on Mary Lake, as well as a community centre, grocery store, LCBO and gas station. Easy highway access makes commuting to Huntsville or Bracebridge a breeze. More than just a house, this is a welcoming home ready to be the backdrop for its next chapter.
Property Details
Interior
Features
Lower Floor
Rec
4.47 x 7.33Utility
8.1 x 7.3Exterior
Features
Parking
Garage spaces 1
Garage type Attached
Other parking spaces 2
Total parking spaces 3
Property History
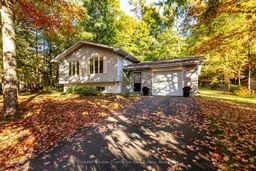 31
31