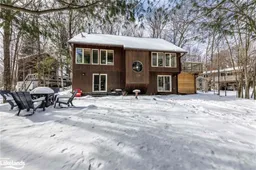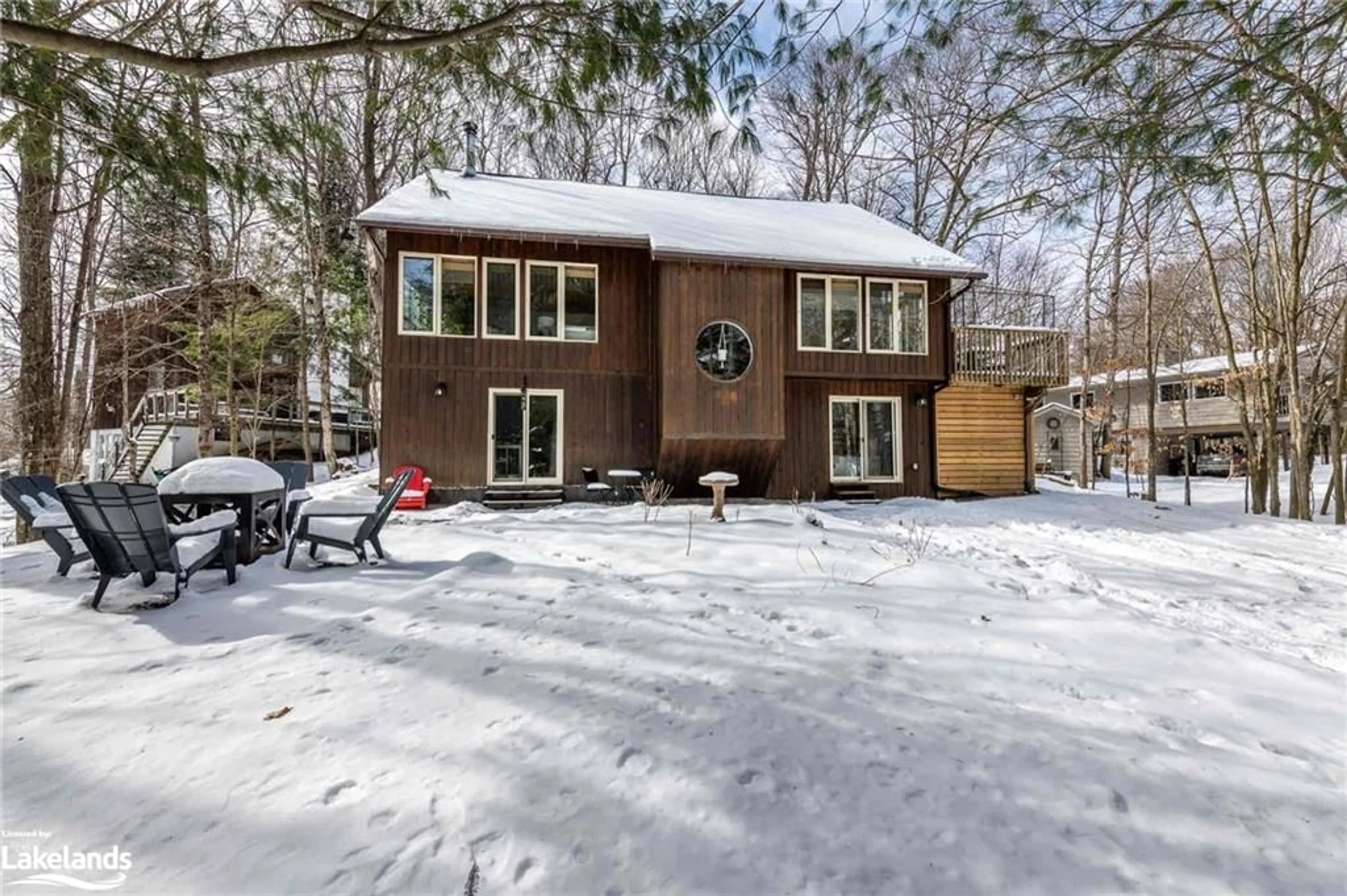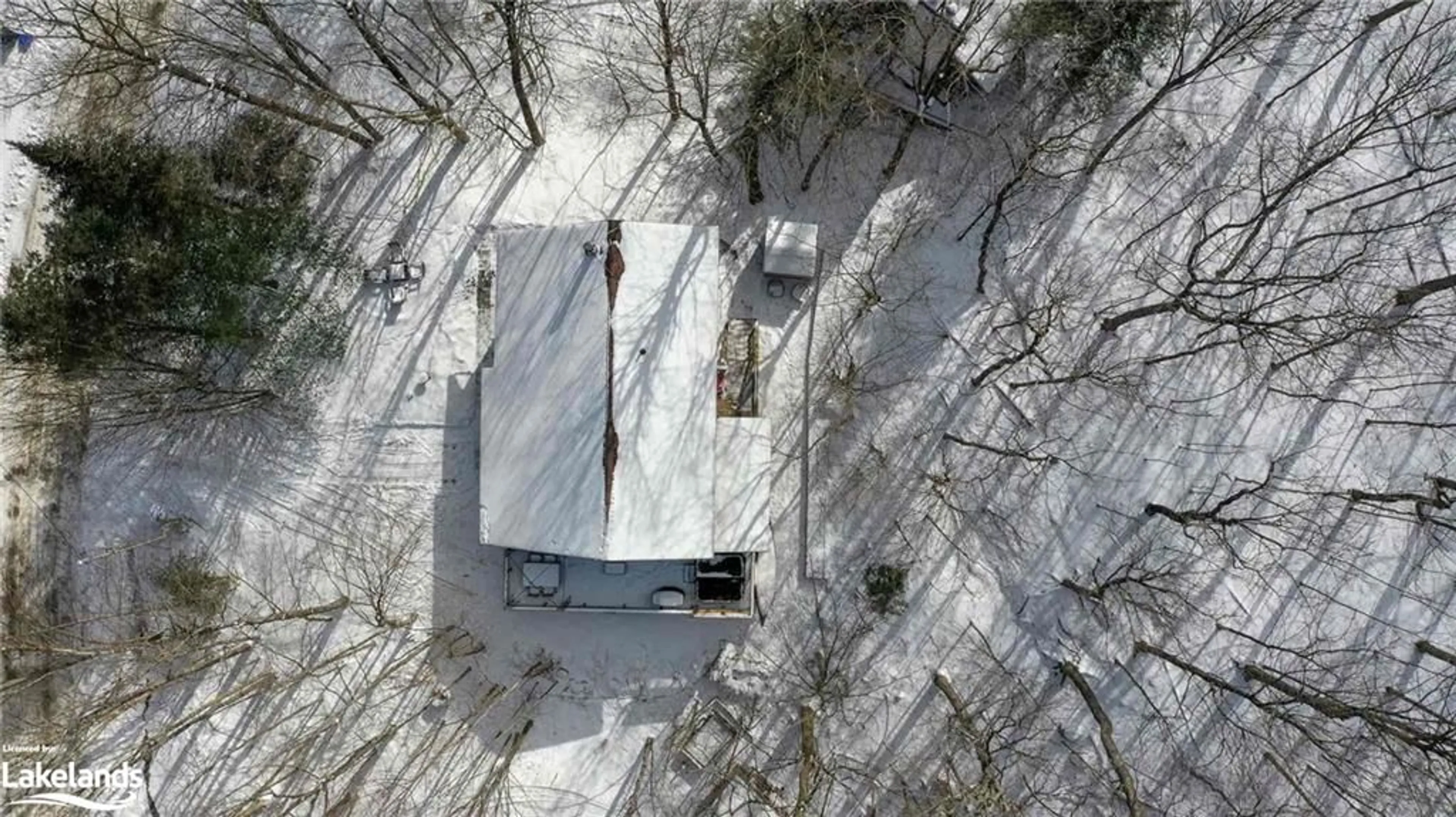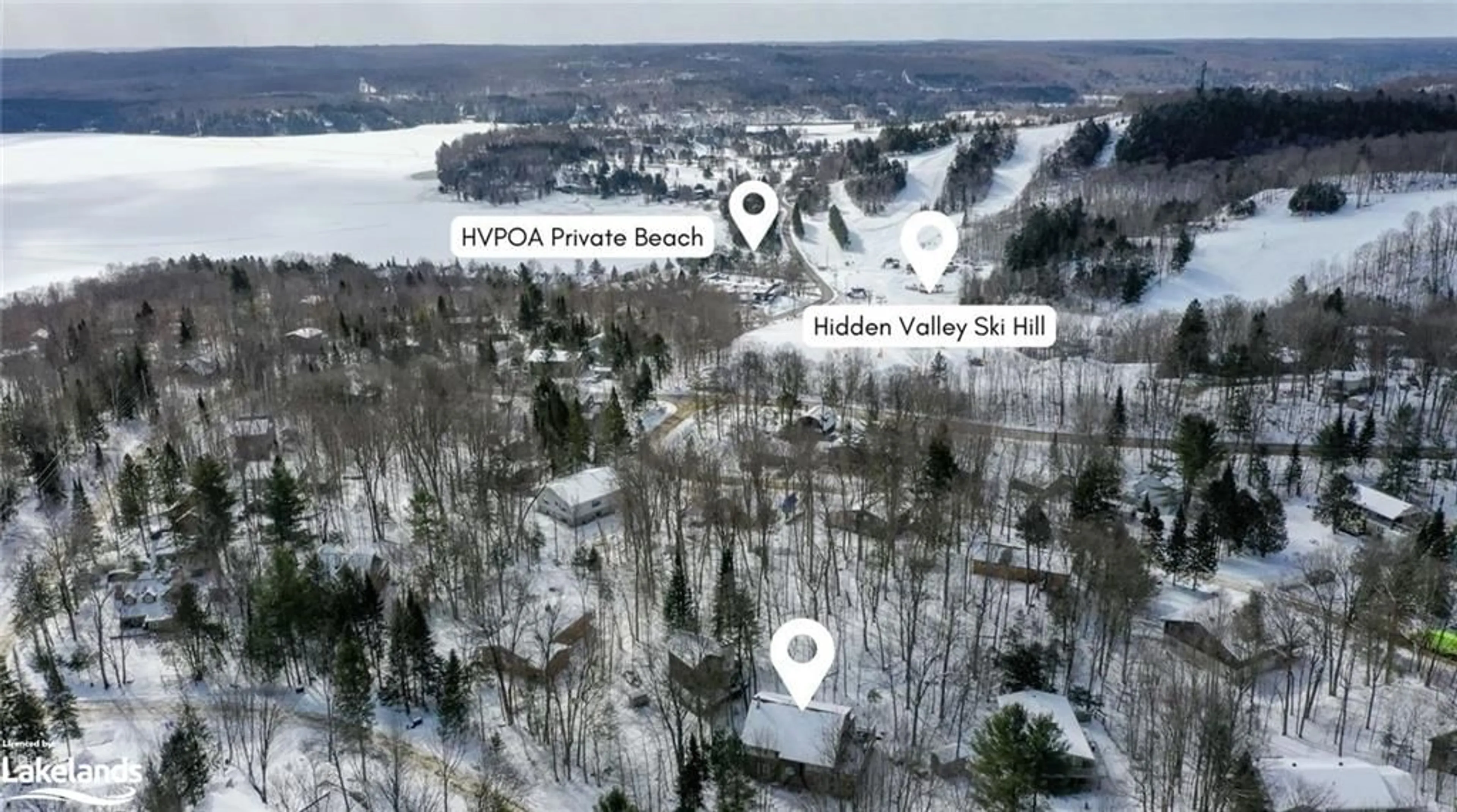217 Woodland Dr, Huntsville, Ontario P1H 1A6
Contact us about this property
Highlights
Estimated ValueThis is the price Wahi expects this property to sell for.
The calculation is powered by our Instant Home Value Estimate, which uses current market and property price trends to estimate your home’s value with a 90% accuracy rate.$844,000*
Price/Sqft$342/sqft
Days On Market33 days
Est. Mortgage$3,865/mth
Tax Amount (2023)$3,450/yr
Description
Sunlit and inviting recreational residence in the heart of the Hidden Valley community with deeded Pen Lake access and Muskoka's only alpine ski hill area just a stroll away. This attractive 4 bedroom, 3 bathroom home/cottage is well maintained and a pleasure to view. Wonderful spacious living area with a brand new attractive pellet stove, large gourmet kitchen/dining all with window walls and vaulted ceilings. Hardwood flooring and the chef's kitchen boasts stone countertops. Main level laundry, bedroom, bathroom and a large deck with a hot tub and dining area. 2nd Level features an open loft catwalk 2 bedrooms and bathroom. Lower level has separate kitchen/living area, bedroom and bathroom with walk-out doors to the main level and its own private entrance and laundry. The private deeded waterfront features a 300' beach, park, bathrooms, beach volleyball court, raft to swim to, and picnic tables. The home is nicely tucked away from neighbours and the road on a Muskoka forested lot. Look out your back windows to complete privacy and enjoy viewing the resident neighbourhood deer. There is also a sauna which just needs a sauna heater to be enjoyed. This property is close to golf courses and only 10 minutes to downtown Huntsville and all its amenities. Natural gas recently brought to the home.
Property Details
Interior
Features
Lower Floor
Bedroom
4.14 x 3.99Pantry
Bathroom
2.74 x 2.394-Piece
Living Room
5.26 x 4.14Exterior
Features
Parking
Garage spaces -
Garage type -
Total parking spaces 4
Property History
 46
46




