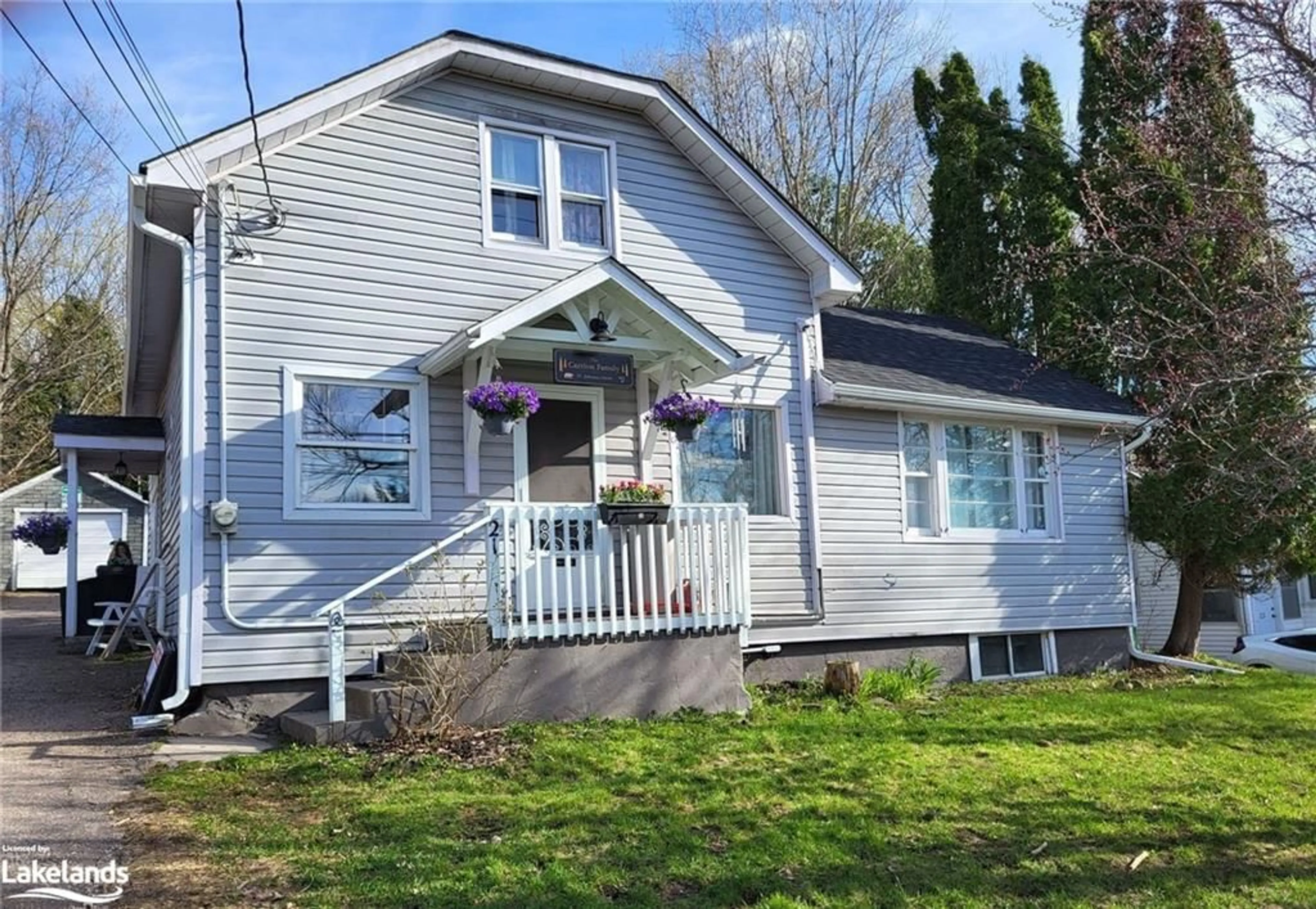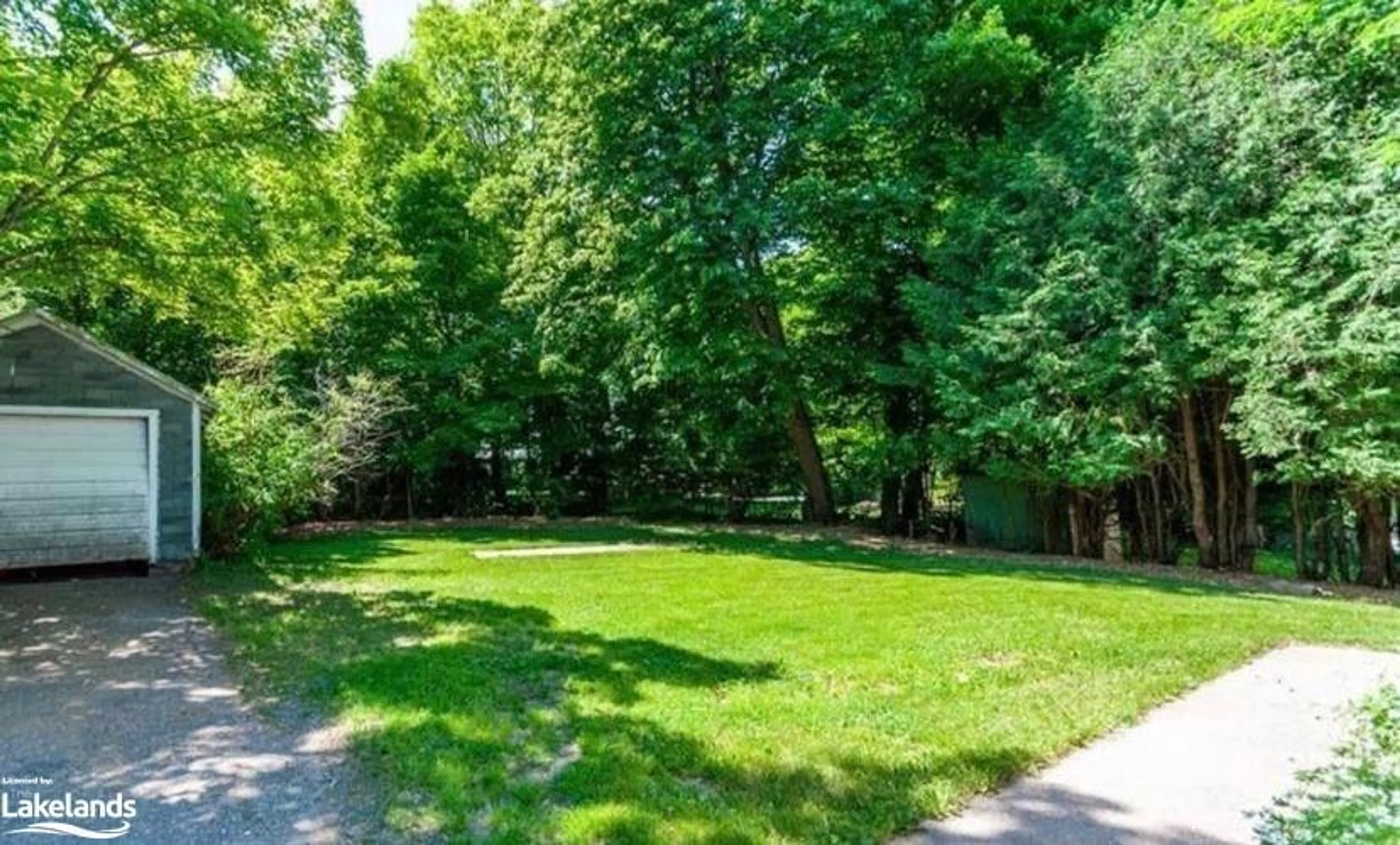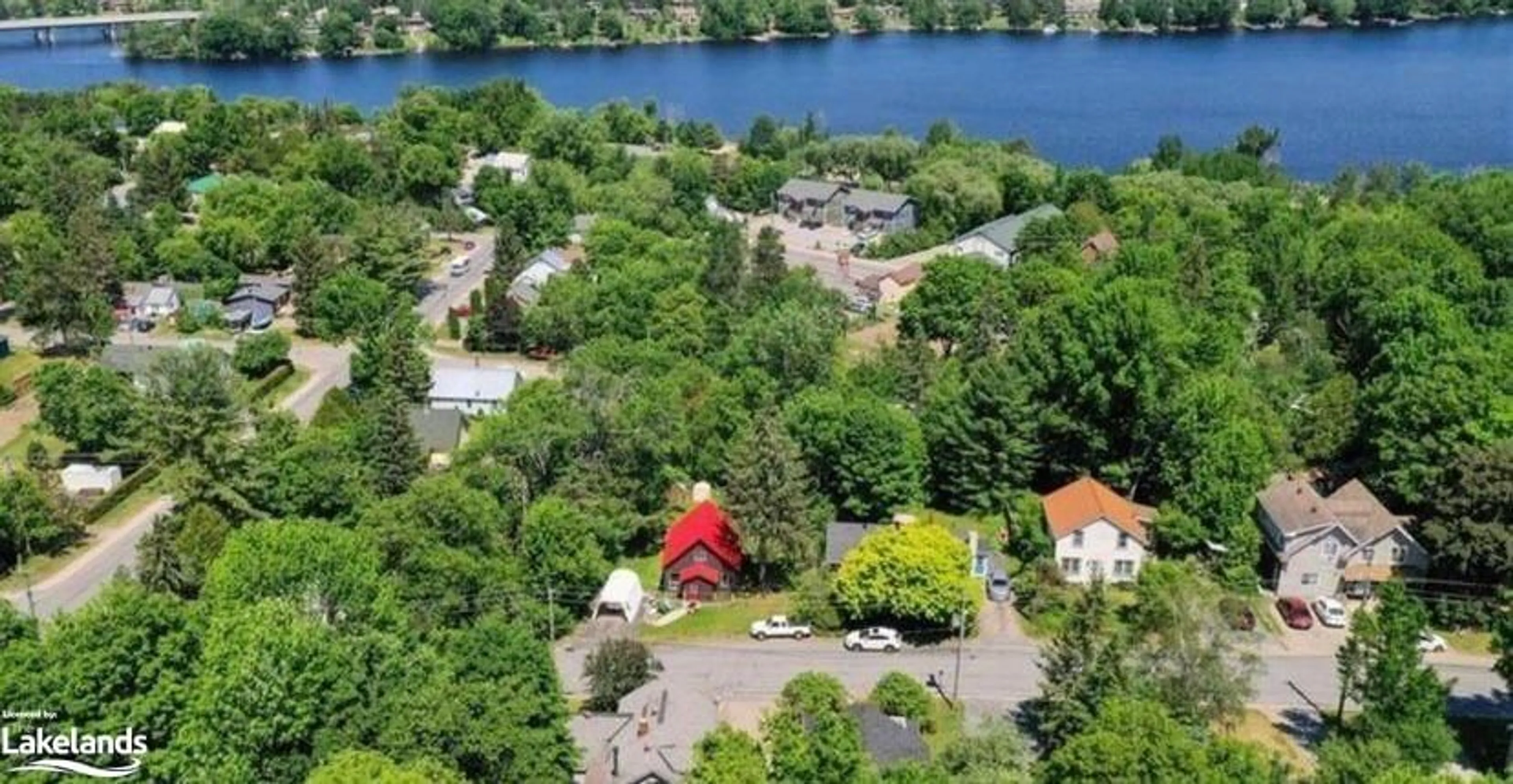21 Johanna St, Huntsville, Ontario P1H 1V1
Contact us about this property
Highlights
Estimated ValueThis is the price Wahi expects this property to sell for.
The calculation is powered by our Instant Home Value Estimate, which uses current market and property price trends to estimate your home’s value with a 90% accuracy rate.$575,000*
Price/Sqft$331/sqft
Days On Market99 days
Est. Mortgage$2,490/mth
Tax Amount (2023)$2,791/yr
Description
SECOND FLOOR BATHROOM MEASURED 7'1'' X 6'7''. 3 PC, LAMINATE FLOOR. Great investment opportunity in Huntsville. This legal non-conforming duplex has had significant improvements recently and is currently being operated as 2 apartment rental units. Lease is for a year, ending Sept 2024. Net lease where tenant pays for heat (gas), hydro and water usage, and also responsible for grass cutting and snow removal. Plenty of tenant and guest parking. Roof repaired and new shingles in 2021. Major plumbing and electrical upgrades, rebuilt stairs to basement,gas furnace replaced in 2012, repaies to hot water tank in 2022.
Property Details
Interior
Features
Main Floor
Living Room
1.65 x 2.18stone floor / other
Living Room
4.67 x 3.96Laminate
Kitchen
3.45 x 2.95double vanity / tile floors
Dining Room
3.43 x 2.87Hardwood Floor
Exterior
Features
Parking
Garage spaces 1
Garage type -
Other parking spaces 5
Total parking spaces 6
Property History
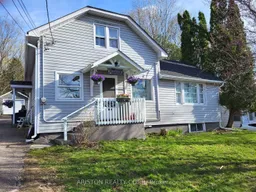 16
16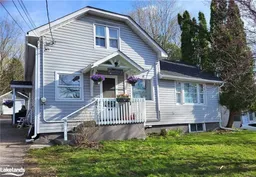 13
13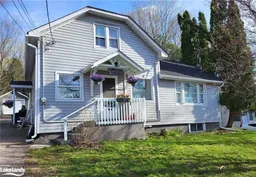 13
13
