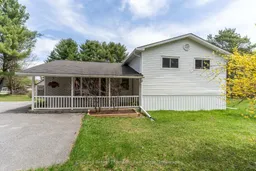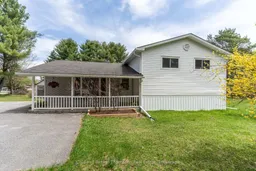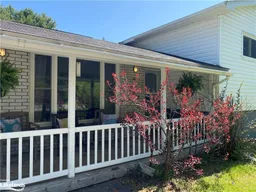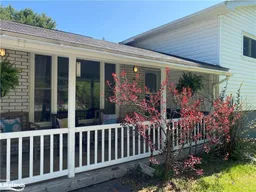Charming 1000 sq. ft. 3 - bedroom sidesplit in sought-after Huntsville neighbourhood. Welcome to this beautifully renovated home, nestled in a popular subdivision just minutes from downtown Huntsville. This desirable location offers a walkable lifestyle with easy access to a dog park, the Rotary Sports Complex and Hutcheson Beach, complete with a public boat launch. Step inside to find new vinyl flooring throughout, a modernized bathroom with double sinks, and a bright, inviting lower level featuring an electric fireplace framed by original brickwork. The custom kitchen includes a walkout to the back yard perfect for summer BBQs or morning coffee. Enjoy natural light in the spacious main-floor living room with its large picture window, or relax on the covered porch. Additional highlights include a paved driveway with a turn around, economical carrying costs and a partial crawlspace offering ample storage. Possible space to build a garage. This move-in ready home offers comfort, charm and convenience in one of Huntsvilles best locations.
Inclusions: Refrigerator, Stove, Dishwasher, Washer, Dryer







