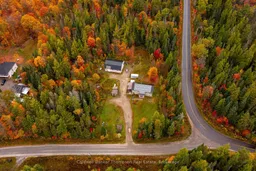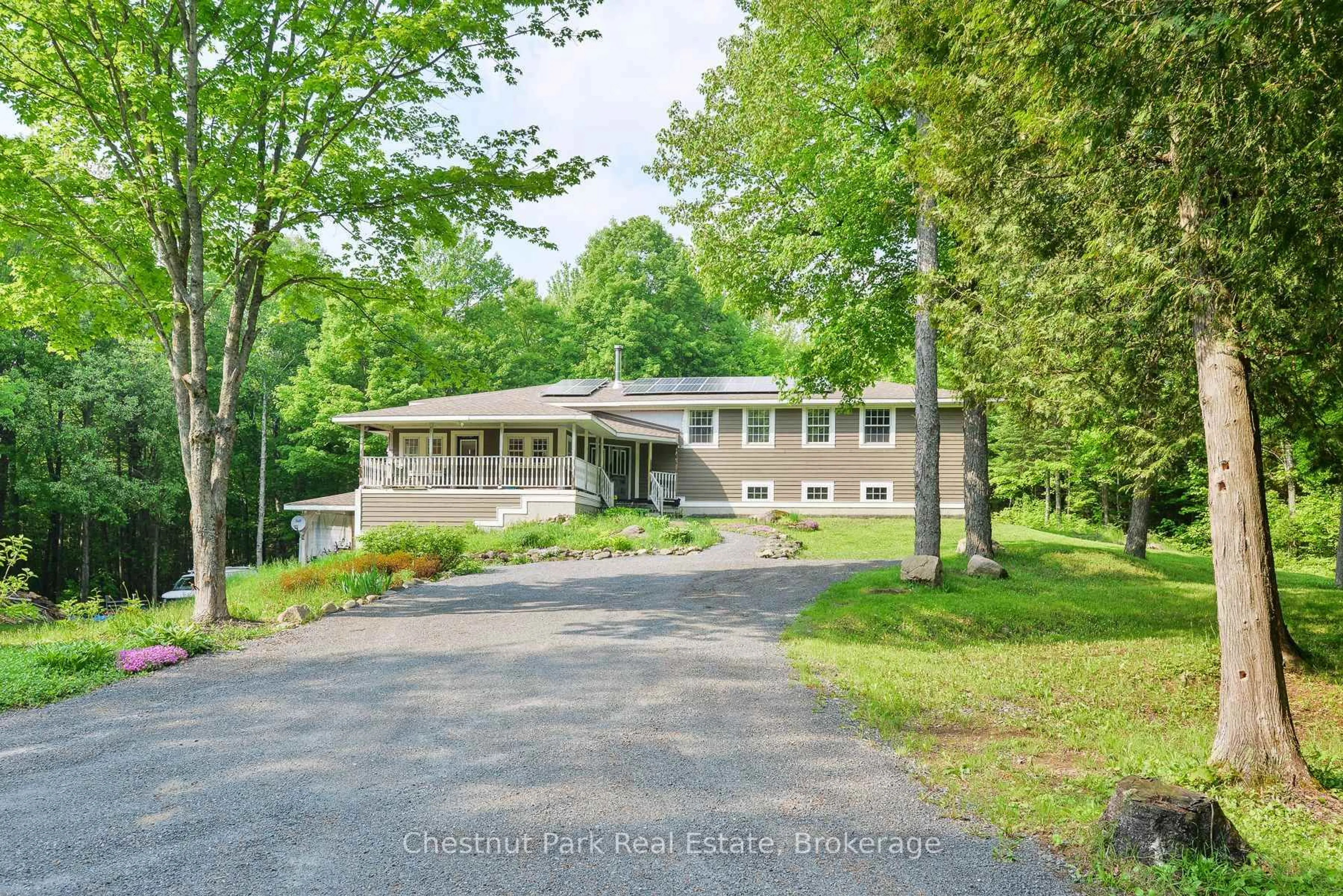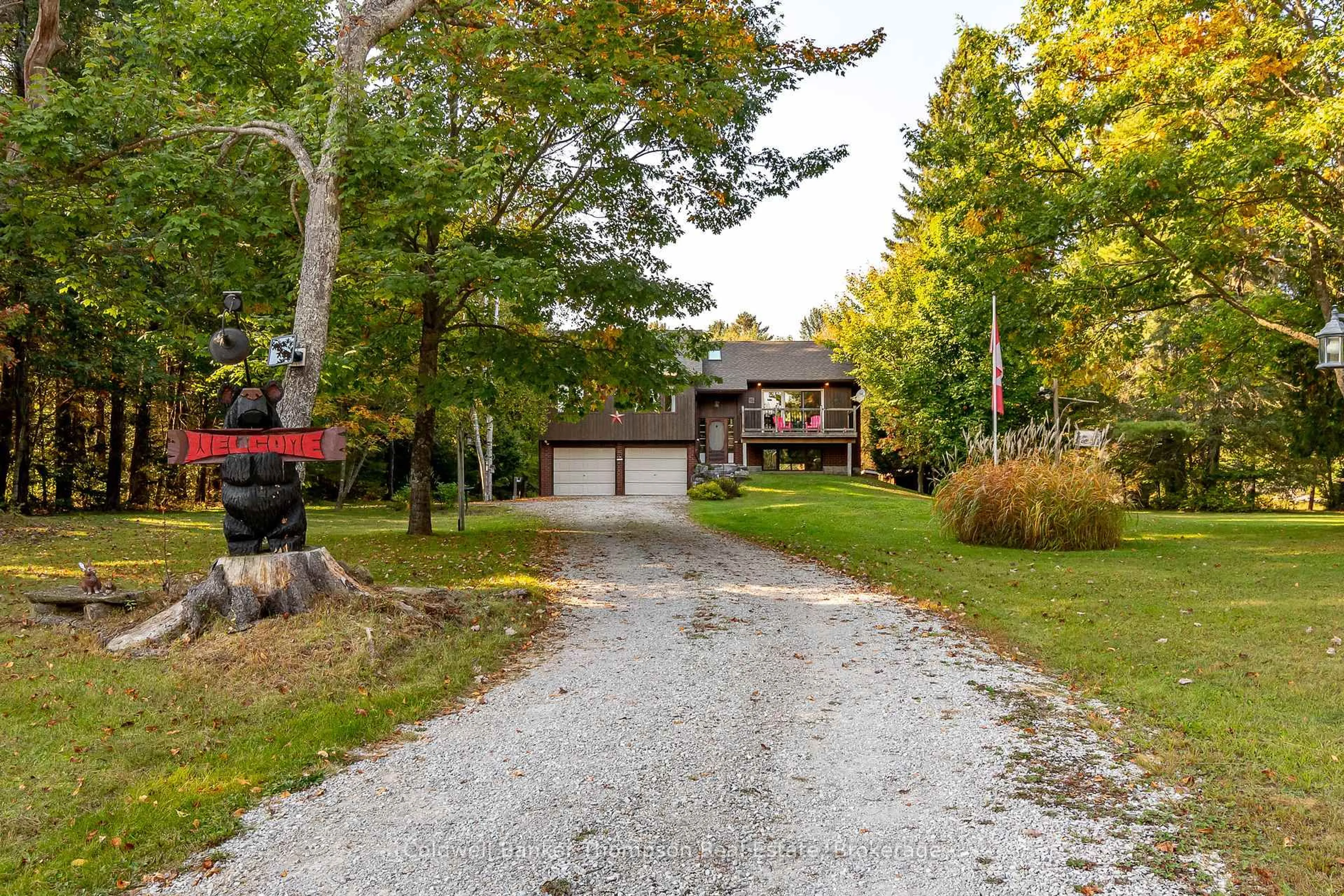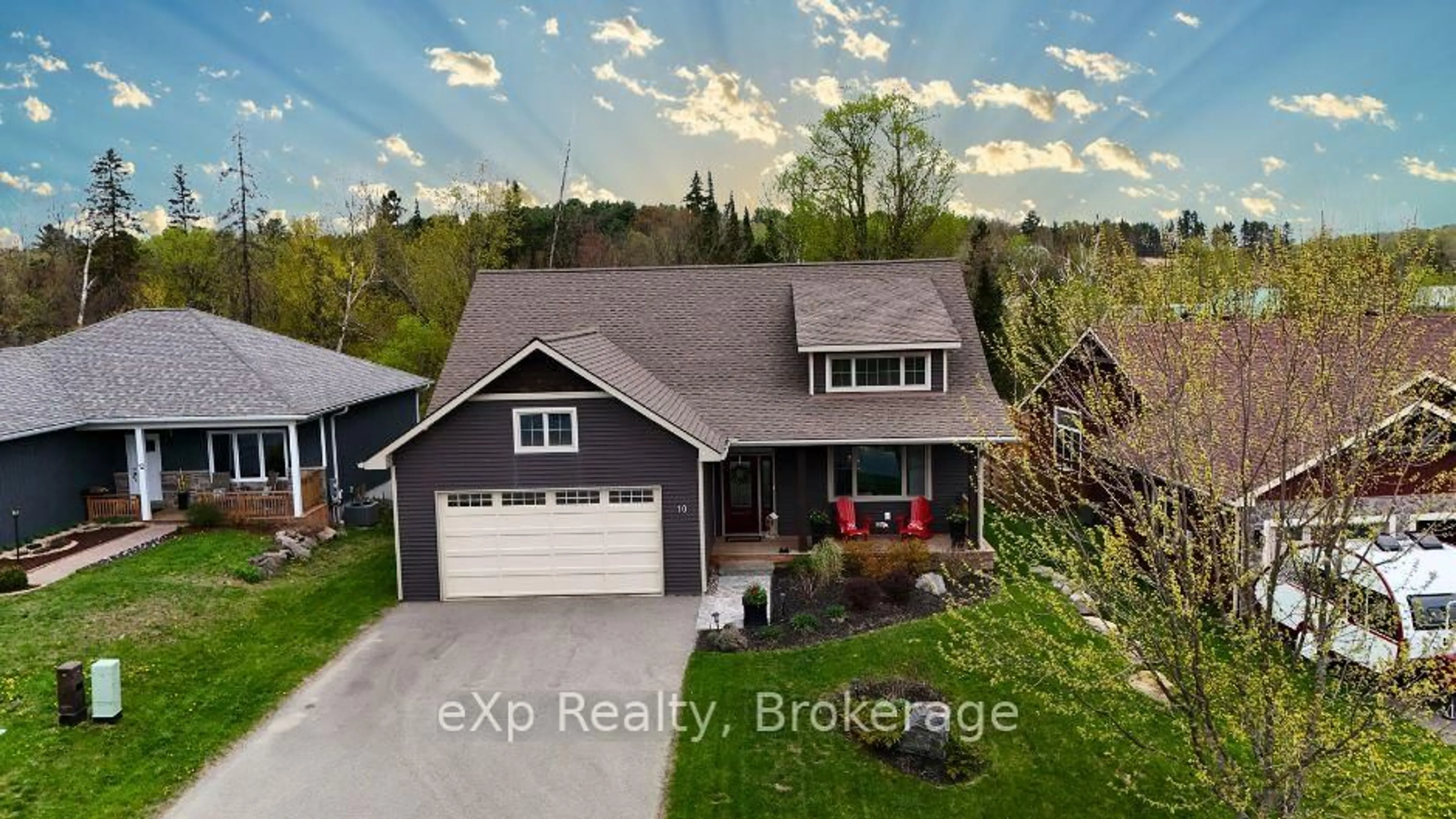Welcome to this charming 1.5-storey home offering the perfect blend of comfort, space & rural tranquility. Set on nearly 5 acres with almost 300 ft of frontage on a municipally maintained year-round road, this property provides room to roam, relax & enjoy the outdoors. A bright lower-level in-law suite with its own walkout entrance adds versatility, ideal for multi-generational living or hosting guests. The main floor welcomes you with a spacious foyer leading into an open-concept living, dining & kitchen area, where soaring ceilings & natural light create an airy, inviting atmosphere. The kitchen features a central island, stainless steel appliances & sliding doors that open to a screened-in deck, an ideal spot for morning coffee or quiet evenings. The living room's woodstove adds cozy charm & warmth throughout the cooler months. The main-floor primary suite provides a peaceful retreat with a 4-pc ensuite featuring a relaxing jacuzzi tub, while a guest bedroom & 3-pce bath offers added convenience. Upstairs, a loft-style living room provides a flexible space for a home office, reading nook, or media area, with radiant heat keeping the space comfortable. The lower level features a 2-bedroom in-law suite with a 3-pc bath, spacious kitchen & open living & dining areas, with access from both inside the home & the exterior walkout. The lower level benefits from in-floor heating. Outside, a large detached garage with in-floor heat provides ample space for vehicles, tools & storage. The metal roof of the home is equipped with solar panels, offering potential for $500+/mo in extra income. Curbside garbage, recycling & compost collection make daily living convenient. Many roads in the area allow ATV access, & public access to Golden City Lake is nearby for swimming, paddling, boating & fishing, while snowmobile trails offer winter recreational opportunities. This property combines space, privacy & versatility in a setting perfect for enjoying life in the country.
Inclusions: Stove x 2, Built-In Microwave x 3, Dishwasher x 2, Fridge x 3, Washer, Dryer, Garage Door Opener & All Remotes, All Light Fixtures, All Bathroom Mirrors, Window Blinds
 50
50





