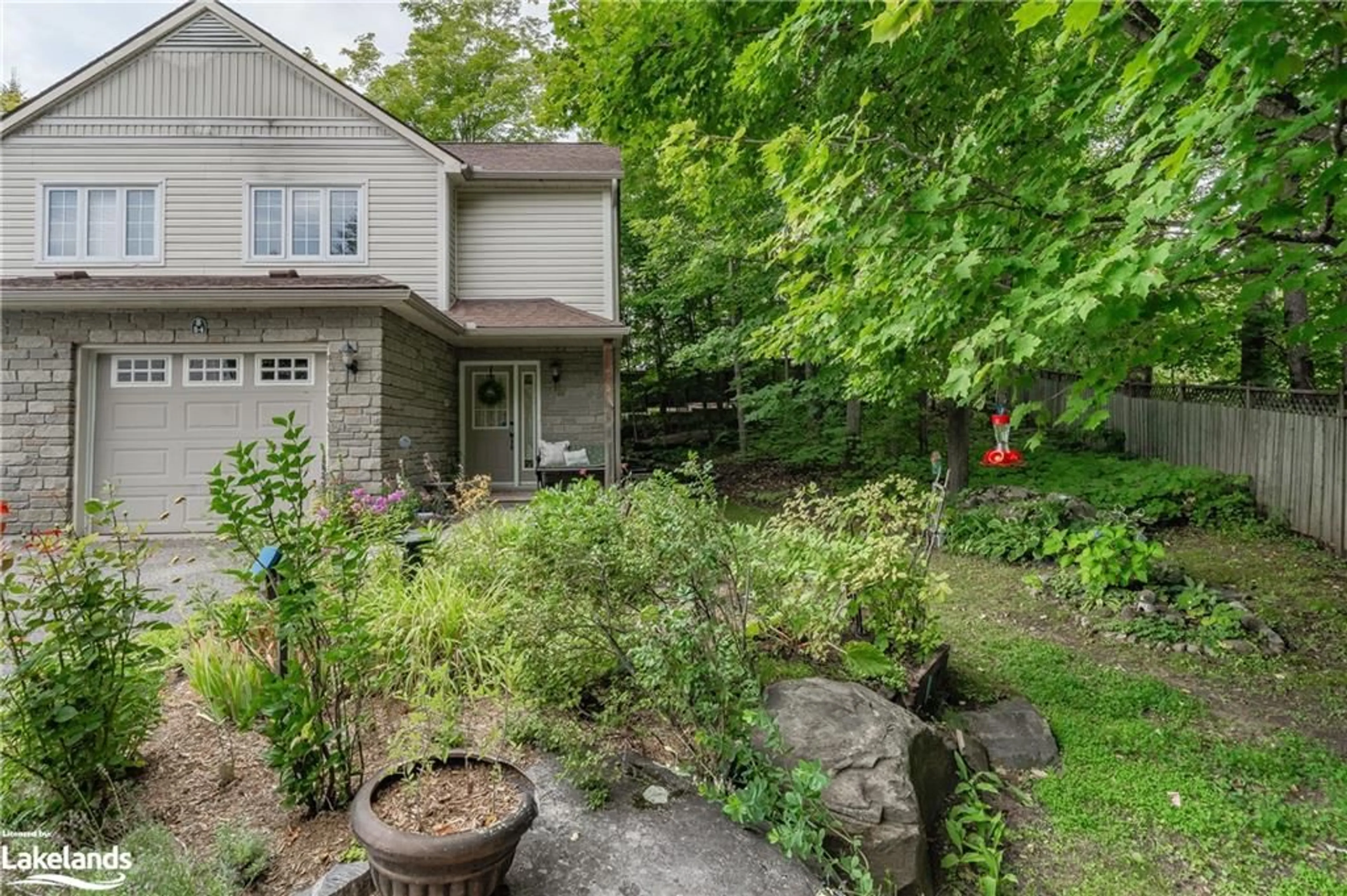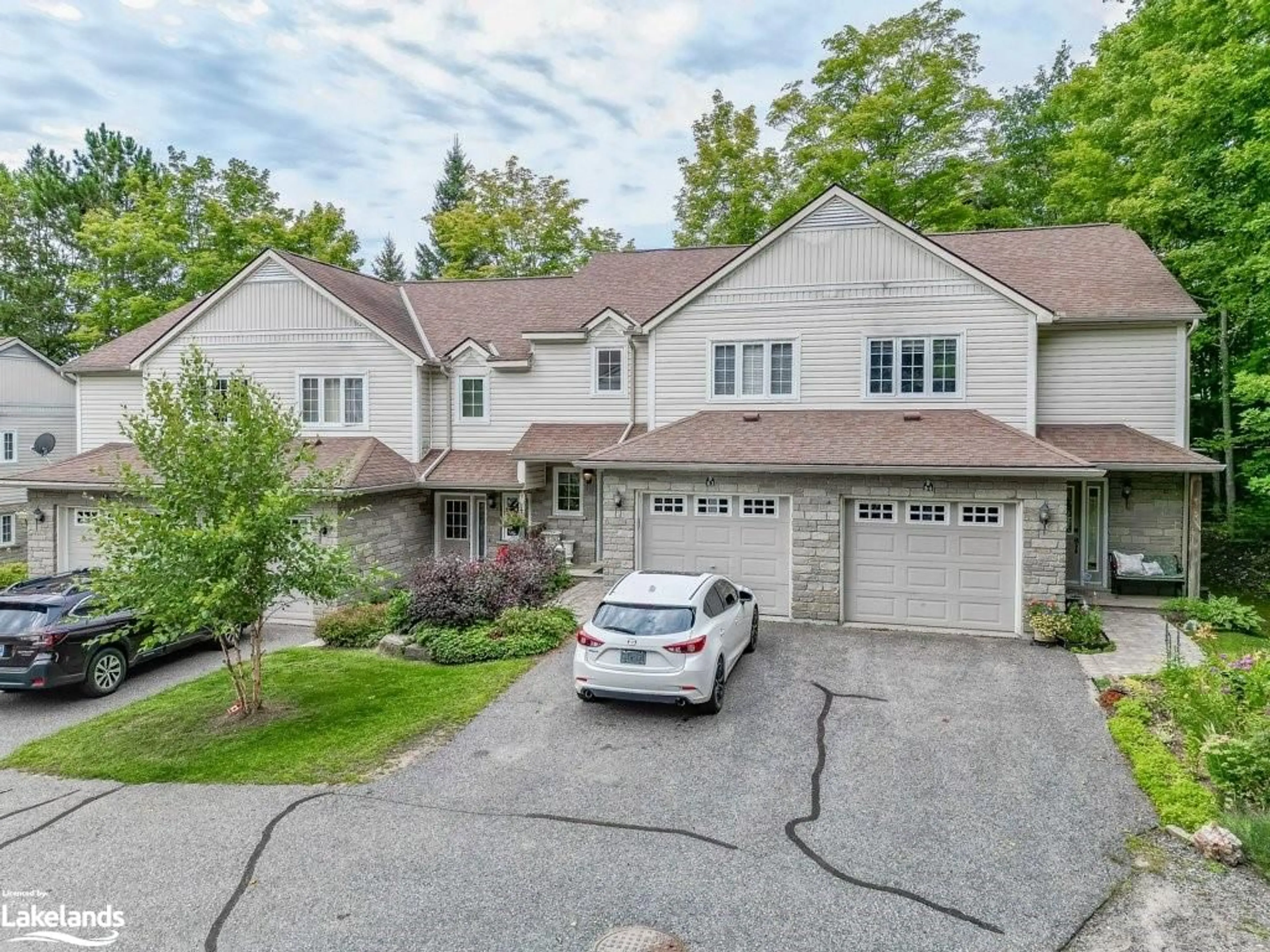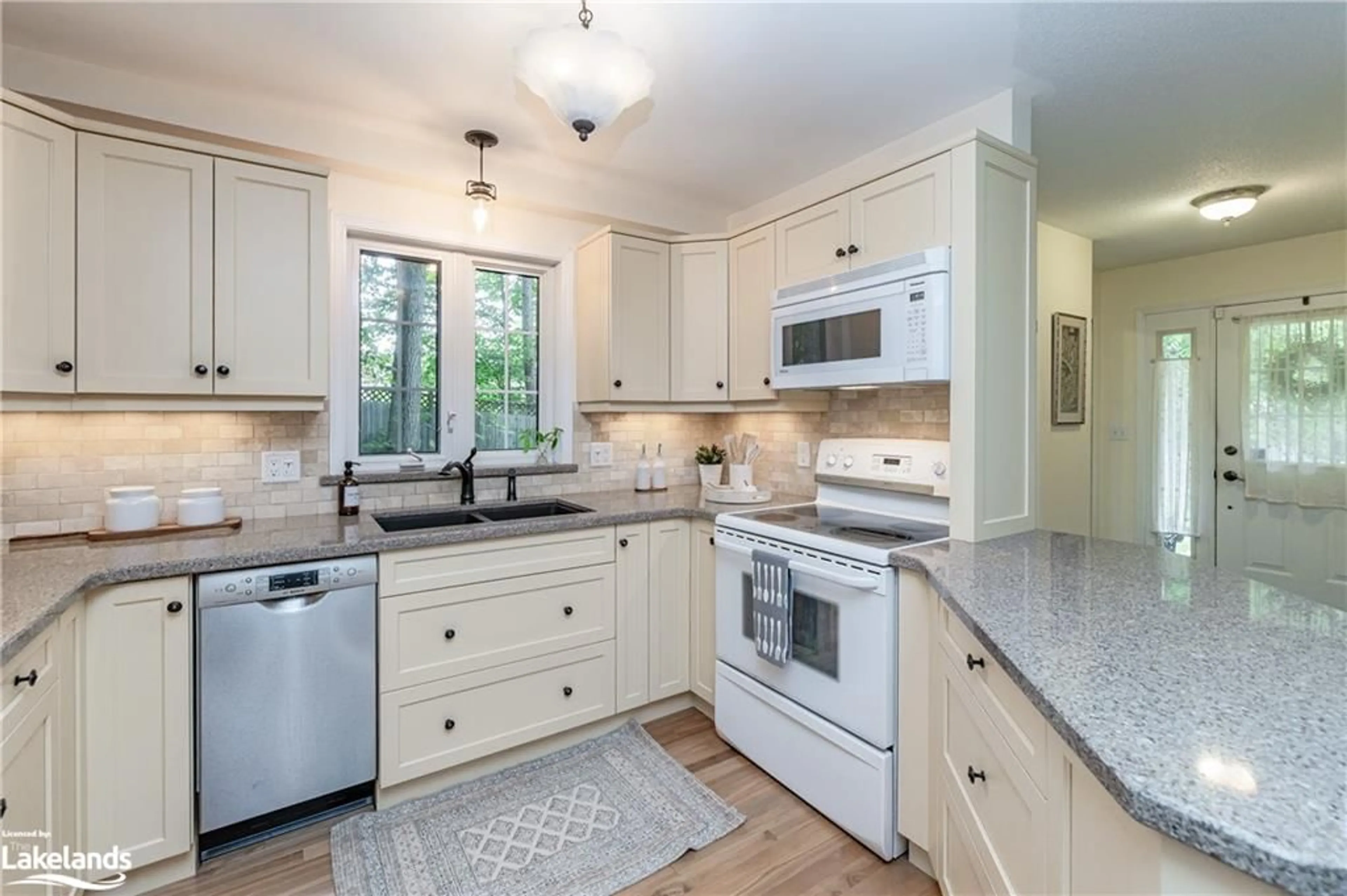20 Dairy Lane #B4, Huntsville, Ontario P1H 2L1
Contact us about this property
Highlights
Estimated ValueThis is the price Wahi expects this property to sell for.
The calculation is powered by our Instant Home Value Estimate, which uses current market and property price trends to estimate your home’s value with a 90% accuracy rate.$612,000*
Price/Sqft$341/sqft
Days On Market15 days
Est. Mortgage$2,985/mth
Maintenance fees$570/mth
Tax Amount (2023)$3,029/yr
Description
Welcome to this stunning residence - a spacious premium end unit nestled in a coveted enclave of well maintained townhomes. Privacy & tranquility await you in this exceptional location within easy walking distance to Huntsville's vibrant downtown & picturesque Hunters Bay Trail. The main floor offers both style & functionality. A deep single-car garage offers direct access to the main floor hallway & 2-pc powder room. The heart of the home lies in the custom-designed painted maple kitchen with luxurious quartzite countertops. This culinary haven also integrates built-in dining room units, fostering a seamless flow between cooking & entertaining spaces. Beautiful birch hardwood floors enhance the lovely dining & living areas which is piped for a gas fireplace. Step out onto the private rear deck, complete with charming gazebo - a perfect spot to unwind & soak in the serene surroundings. Being an end unit, this townhome boasts an abundance of natural light thanks to numerous additional windows. Upstairs are 3 spacious bedrooms. The primary bedroom features a large walk-in closet & updated 4-pc ensuite. As well there is an updated 3-pc main bathroom, complete with walk-in shower serving the other two bedrooms. The lower level of this home is a hidden gem, providing a bonus finished living space adaptable to your needs. A family room for cozy gatherings, while a dedicated workroom accommodates your creative endeavors. The laundry/utility area & extra storage space ensure that every practical need is met. This townhome stands out for its location, great features & thoughtful design. Several noteworthy recent enhancements include a custom staircase, recently installed furnace & upstairs luxury vinyl flooring. With its versatile layout & upscale features, this home is perfectly suited for empty nesters, retirees or those looking to travel. Embrace a lifestyle of comfort, convenience & natural beauty.
Property Details
Interior
Features
Main Floor
Kitchen
3.17 x 2.72Foyer
3.12 x 1.70Living Room
4.72 x 3.20Bathroom
2-Piece
Exterior
Features
Parking
Garage spaces 1
Garage type -
Other parking spaces 1
Total parking spaces 2
Property History
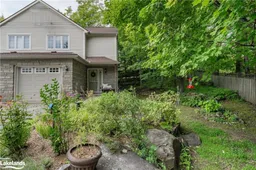 50
50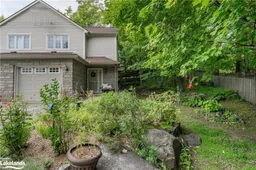 50
50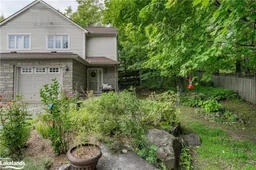 50
50
