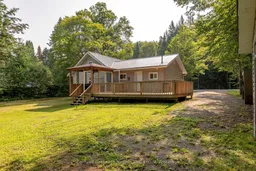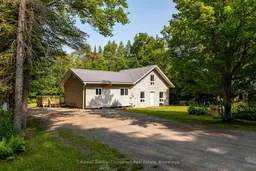Set on just over half an acre of level, open land, this well-cared-for 1.5 storey home offers peaceful rural living with all the essential comforts and a great location. The main floor includes an eat-in kitchen, a cozy living room, a 4-piece bathroom, main floor laundry, and a convenient main floor bedroom, ideal for buyers looking for the option of one-level living. Upstairs, two additional bedrooms offer space for children, guests, or a home office setup. The home is equipped with a forced air propane furnace for reliable heat, a durable metal roof, and Lakeland Fibre Optic Internet to keep you connected whether working from home or streaming your favourite shows. Step out to the spacious backyard and enjoy a large deck with a hot tub enclosure, perfect for unwinding after a long day. There is also a garden shed for tools and seasonal storage. Curbside garbage and recycling pickup adds to the convenience of life in this friendly community. Located just a short drive to the Village of Port Sydney where you'll find a public beach and boat launch on beautiful Mary Lake, grocery store, LCBO, gas station, and local elementary school. Quick access to Highway 11 makes commuting to Huntsville or Bracebridge smooth and simple. A solid option for anyone seeking a quieter lifestyle without giving up access to daily needs.
Inclusions: Shed, Hot Tub & All Equipment, Stove, Dishwasher, Fridge, Owned Hot Water Tank, All Window Coverings, All Light Fixtures, Bathroom Mirror





