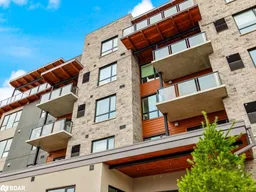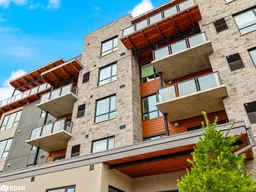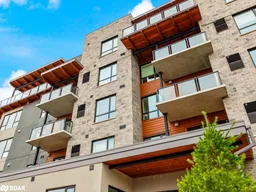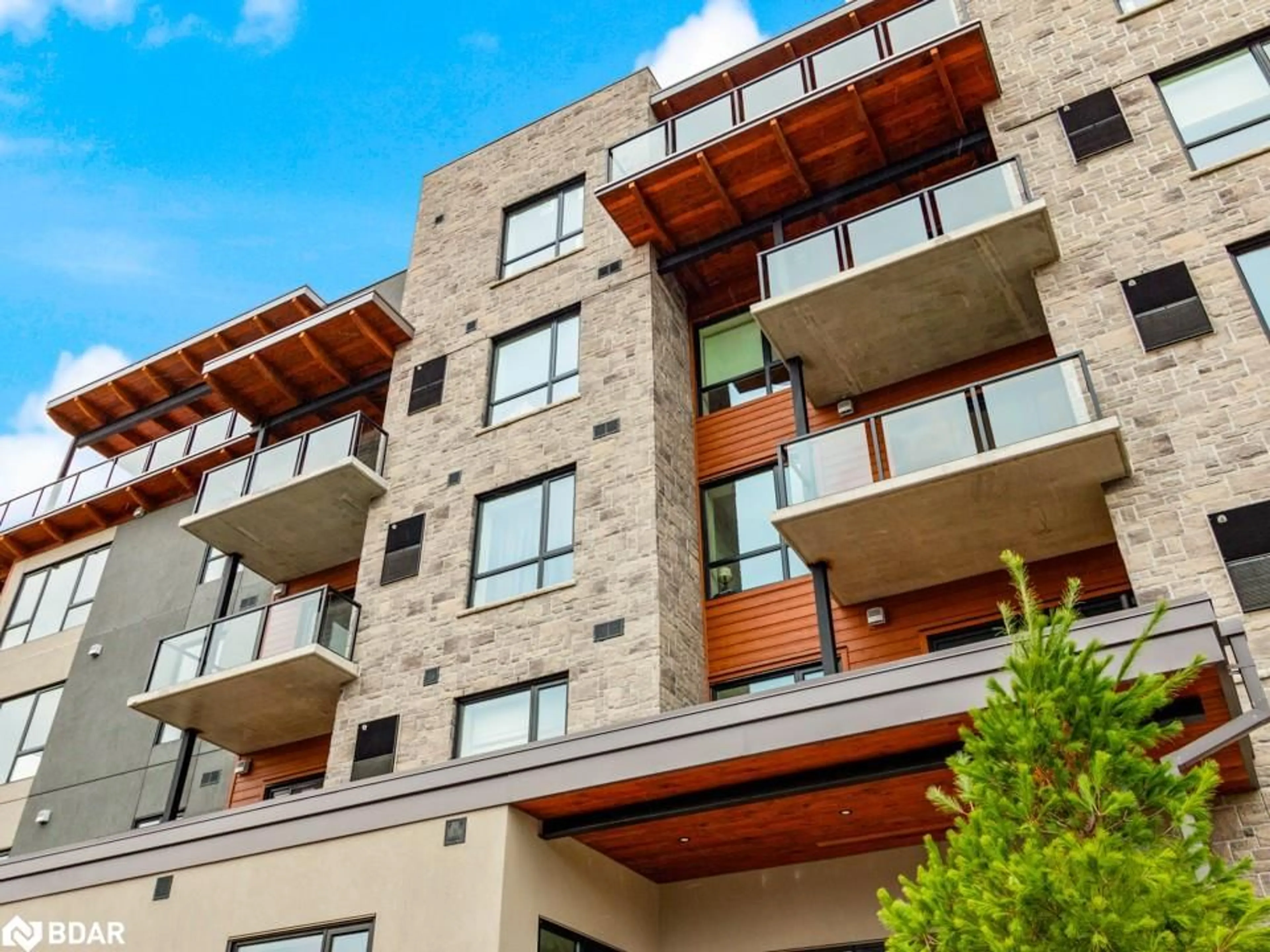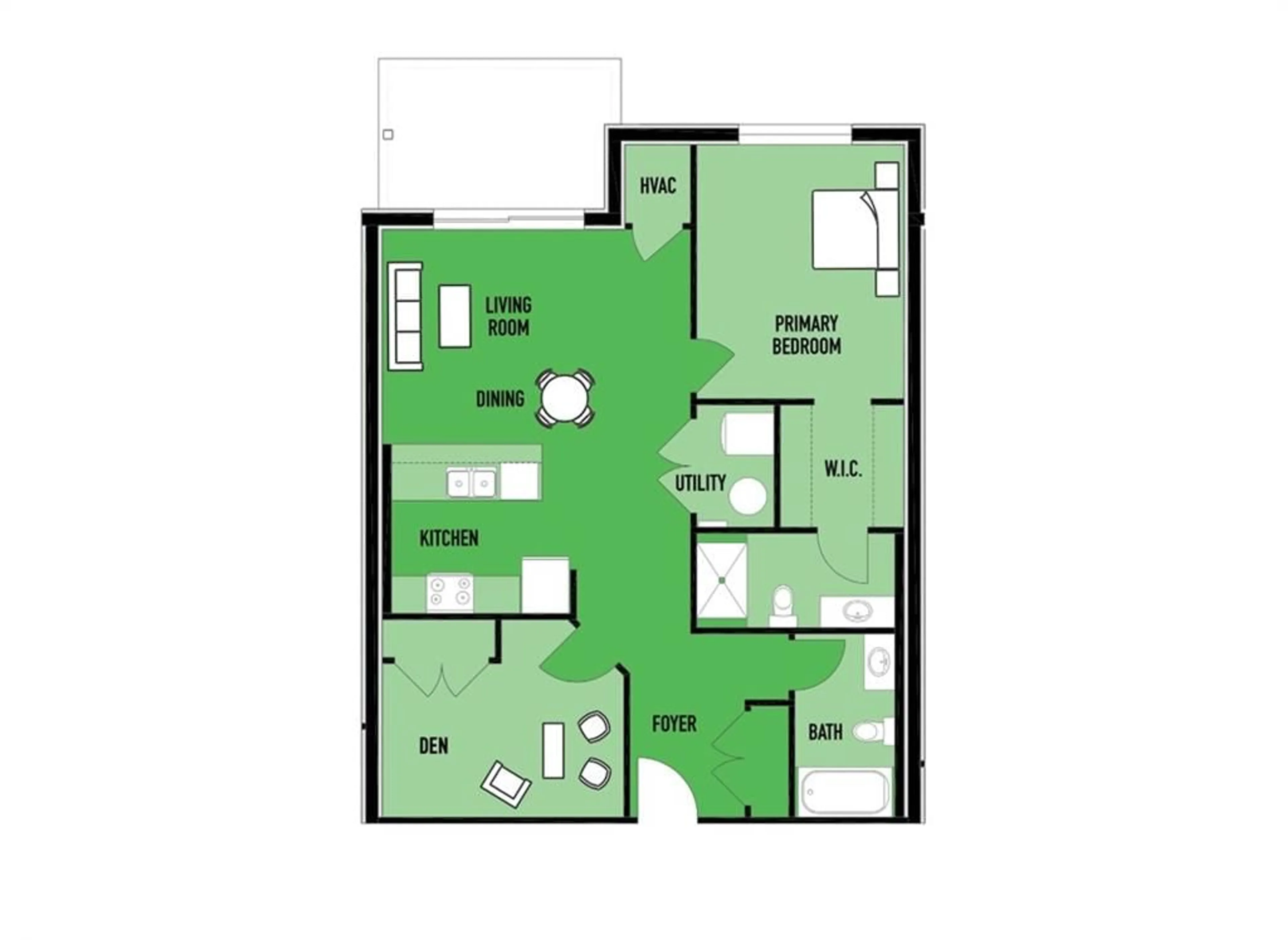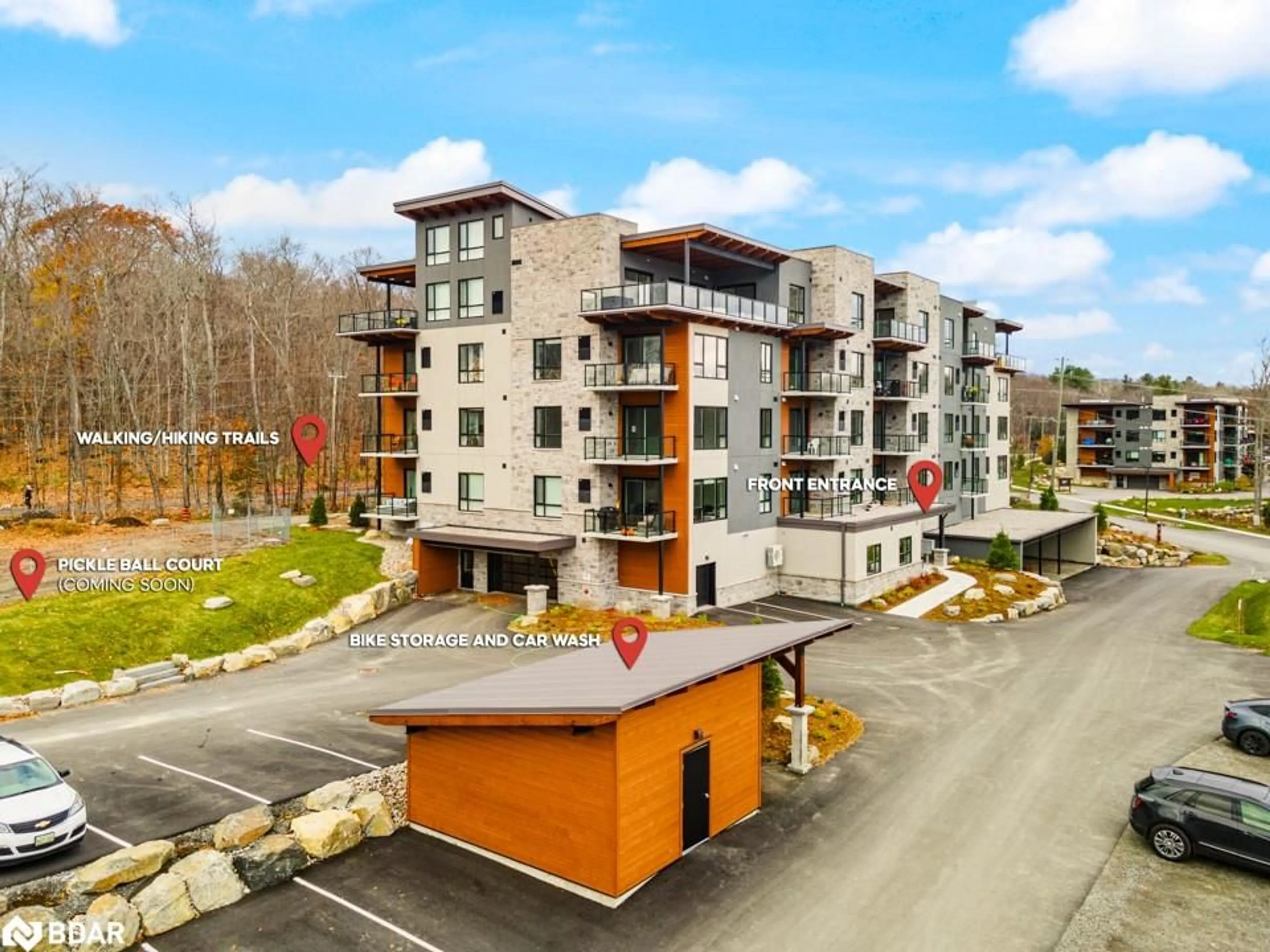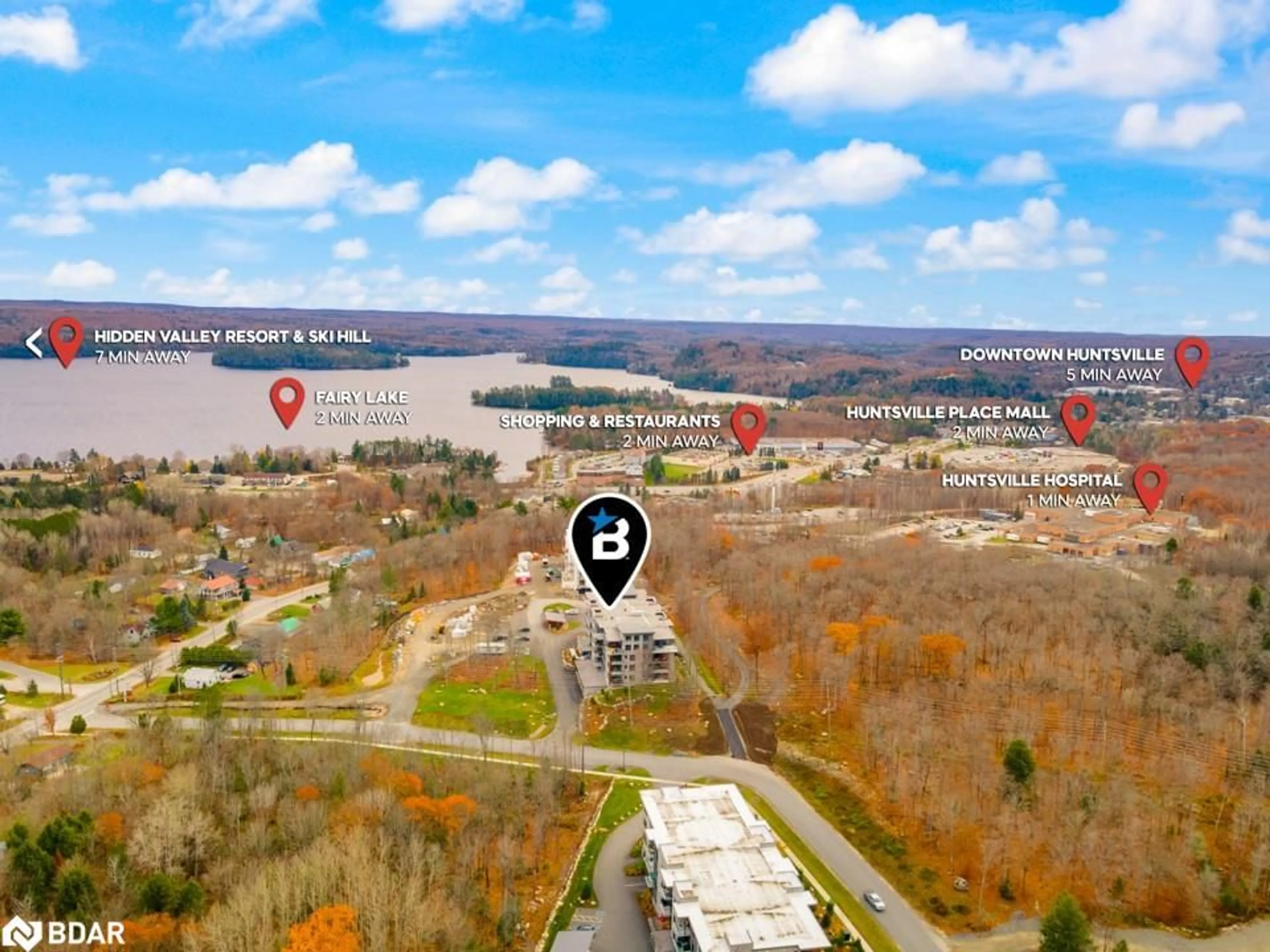18 Campus Trail #107, Huntsville, Ontario P1H 1C6
Contact us about this property
Highlights
Estimated valueThis is the price Wahi expects this property to sell for.
The calculation is powered by our Instant Home Value Estimate, which uses current market and property price trends to estimate your home’s value with a 90% accuracy rate.Not available
Price/Sqft$577/sqft
Monthly cost
Open Calculator
Description
Discover The Alexander at Campus Trail, where this first-floor condo shines with a spacious 1-bed plus den layout and 2 full baths across nearly 1000 sq ft. Modern luxury meets practical design, complete with high-end stainless steel kitchen appliances. Crafted with both style and practicality in mind, this modern sanctuary is kitted out with all the latest must-haves. You'll love the wide-open feel of the living, dining, and kitchen areas. Bask in the natural light from large windows, and step out to a serene patio. Embrace smart-home tech, keyless entry, and energy-efficient ICF construction. Charge your EV at your own spot prewired for a 240V plug, store gear in a heated locker, The Alexander doesn't skimp on amenities, with a social room perfect for hosting, and outdoor delights like a firepit lounge, a pickleball court and many nature trails. Located in Huntsville, you're amidst Muskoka's calm and town conveniences. Say goodbye to shoveling snow, and hello to your new lifestyle. You get the tranquility of Muskoka with the convenience of countless town amenities - all within easy reach, including a hospital for your peace of mind. So don't let this gem slip away - it's ready to be called your new home. Furniture is virtually staged.
Property Details
Interior
Features
Main Floor
Living Room/Dining Room
4.98 x 3.48open concept / sliding doors / walkout to balcony/deck
Bedroom Primary
3.35 x 4.06ensuite / walk-in closet
Bathroom
3.35 x 1.473-Piece
Kitchen
4.70 x 2.74Open Concept
Exterior
Features
Parking
Garage spaces -
Garage type -
Total parking spaces 1
Condo Details
Amenities
BBQs Permitted, Car Wash Area, Elevator(s), Parking
Inclusions
Property History
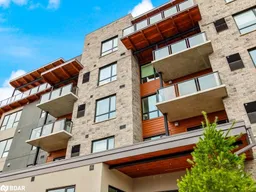 36
36