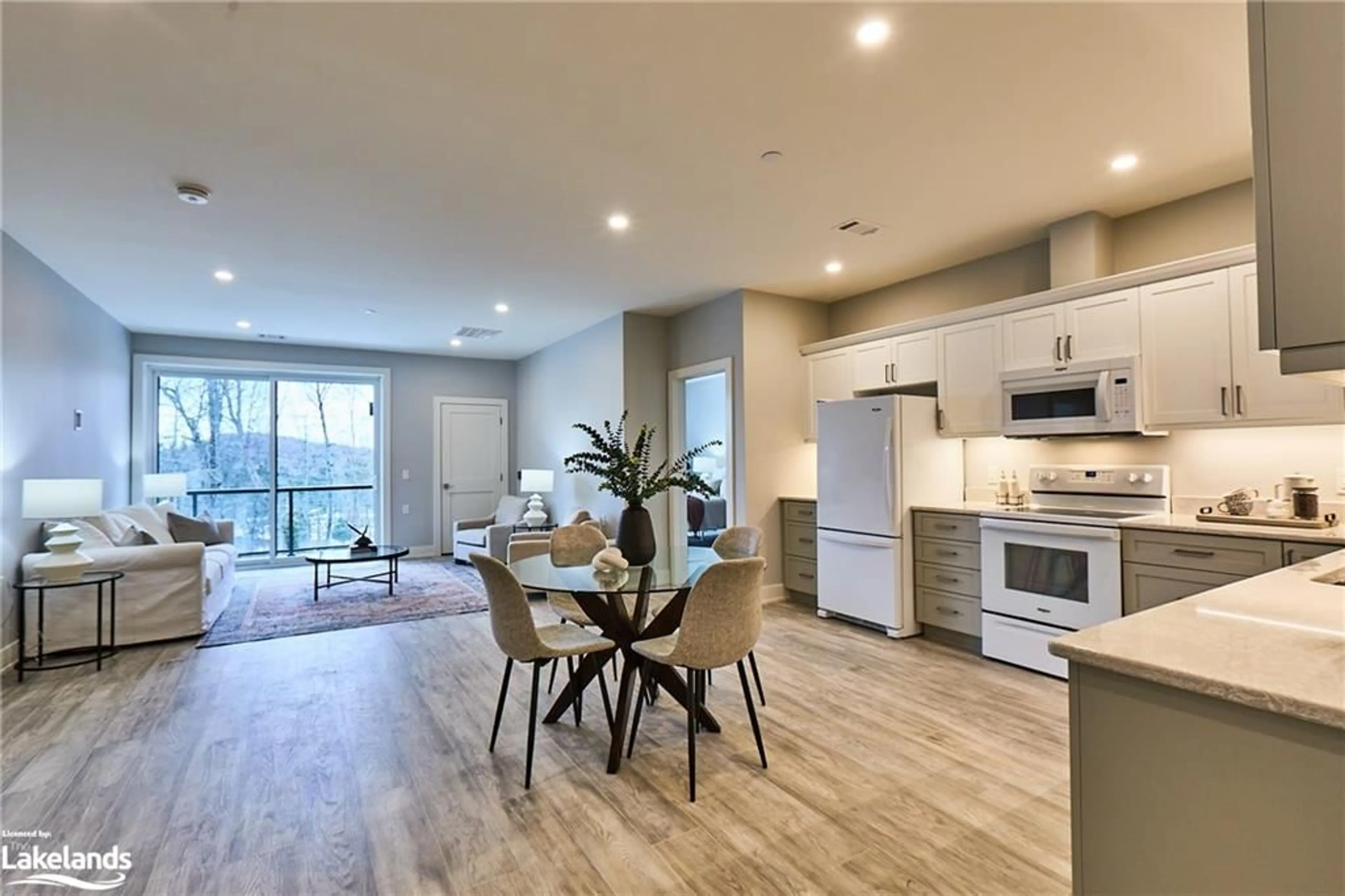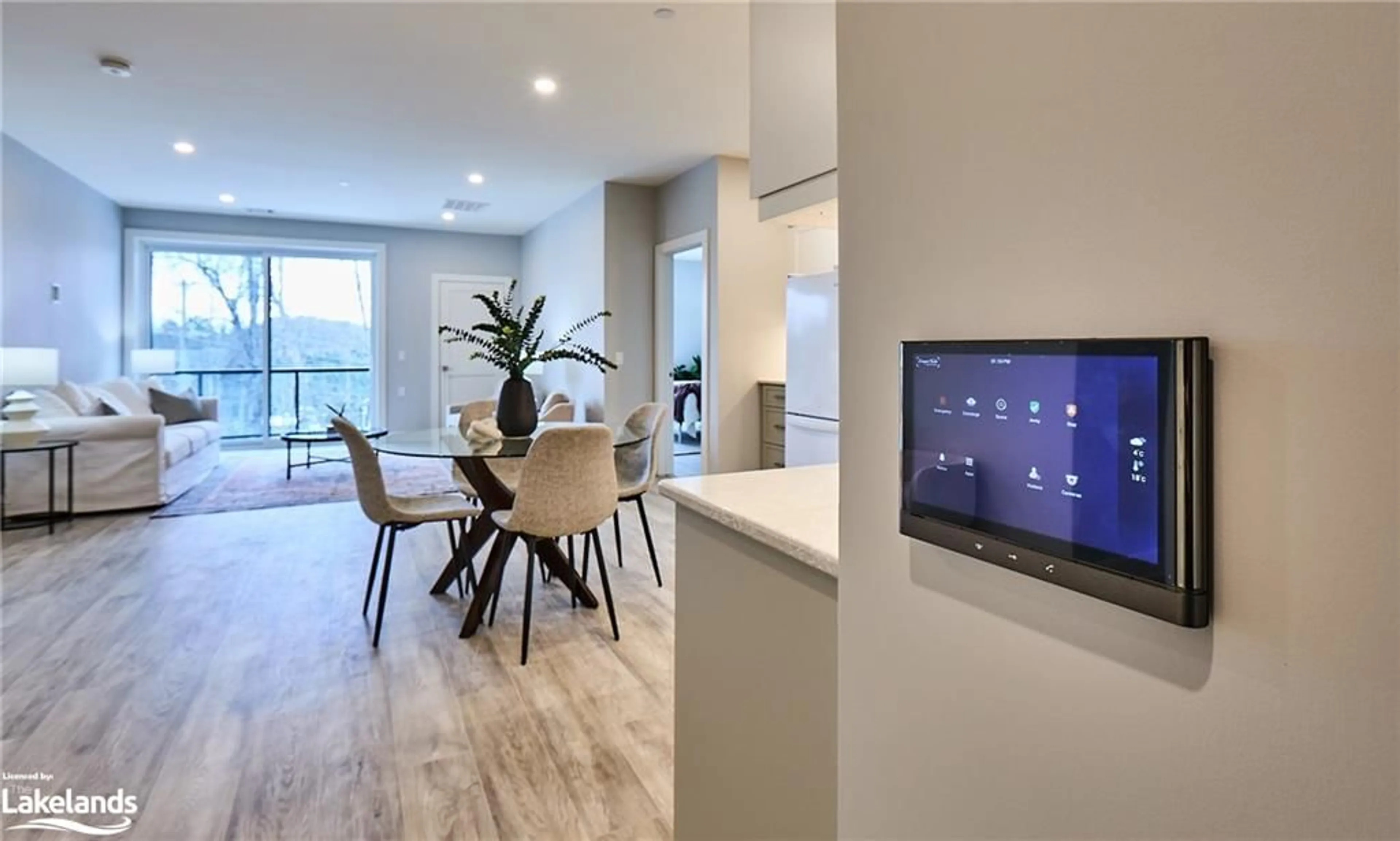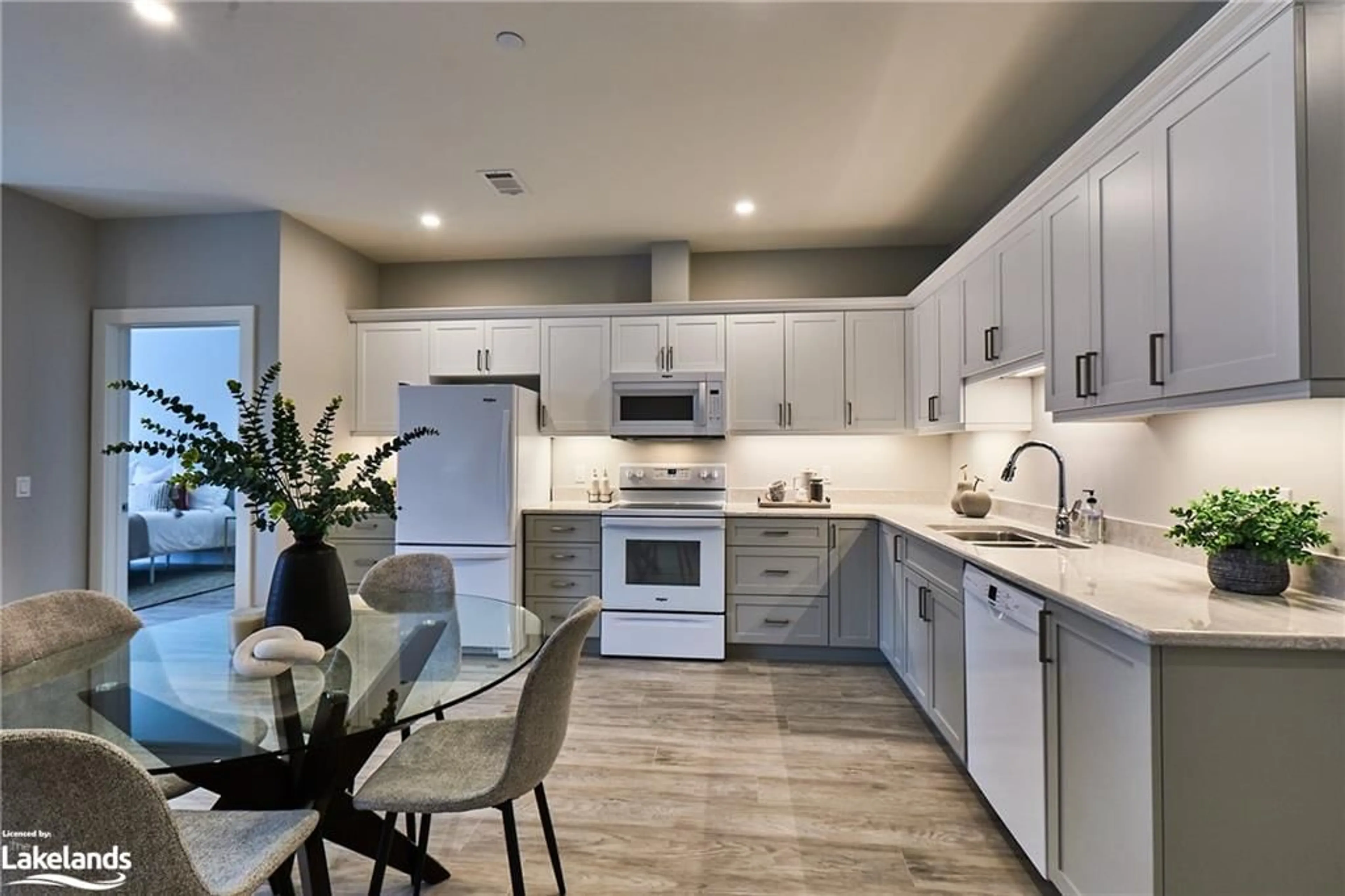18 Campus Trail #102, Huntsville, Ontario P1H 0E5
Contact us about this property
Highlights
Estimated ValueThis is the price Wahi expects this property to sell for.
The calculation is powered by our Instant Home Value Estimate, which uses current market and property price trends to estimate your home’s value with a 90% accuracy rate.$556,000*
Price/Sqft$523/sqft
Days On Market92 days
Est. Mortgage$3,002/mth
Maintenance fees$432/mth
Tax Amount (2024)-
Description
This brand new beautiful spacious two bed plus den condo is located in the newest premiere condo development in Huntsville, the Alexander at Campus Trails. You will be immediately impressed by the clear quality of craftsmanship upon entry and continue to be wowed as you meander through the building and into the unit. Pristine and brand new, this unit has never been occupied and offers a spacious and accessible open floor plan with numerous kitchen upgrades including shaker style cabinetry, quartz counters, roxten laminate floors, widened interior doorways, walk-in showers and glass railings on the balcony. With 1334 square feet of living space, the universal design floor plan has been thoughtfully amended to provide optimum enjoyment of the spaces day to day and is conveniently located on the first floor with direct access to the outside and dog walk, walking trails and pickle ball court. The campus trails development is a curated neighbourhood focused on providing ease and convenience of living with pharmacy and medical offices and the hospital adjacent. The increasingly popular and growing community of Huntsville is consistently proving to be a desired destination by many with the endless recreation, dining, arts and culture and leisure options available. Many kilometers of walking, hiking and biking trails are easily accessible from this location as well as Hidden Valley Ski Area, Arrowhead and Algonquin Parks and countless lakes and rivers creating a beautiful backdrop to a sought-after lifestyle.
Property Details
Interior
Features
Main Floor
Bathroom
3-Piece
Bedroom Primary
5.00 x 3.66ensuite / walk-in closet
Living Room
4.27 x 3.66Balcony/Deck
Den
3.23 x 3.12Exterior
Features
Parking
Garage spaces 1
Garage type -
Other parking spaces 0
Total parking spaces 1
Condo Details
Amenities
BBQs Permitted, Elevator(s)
Inclusions
Property History
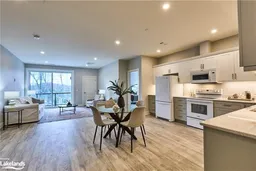 32
32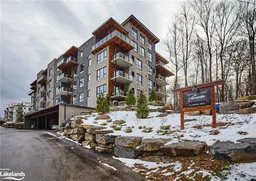 27
27
