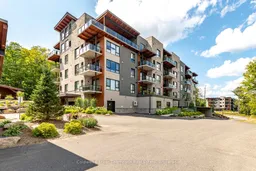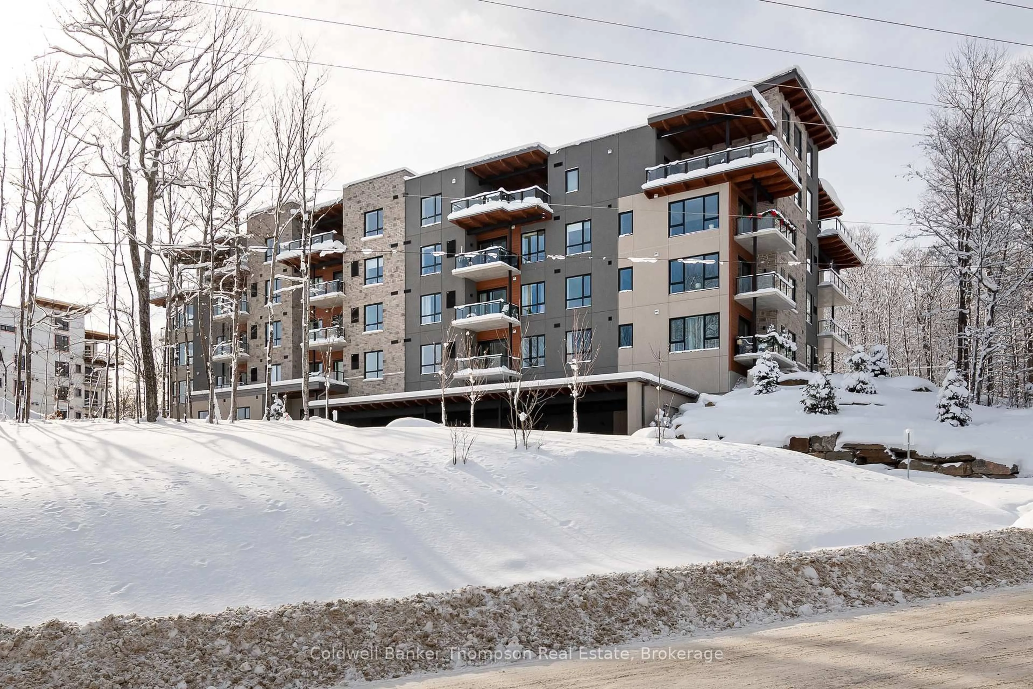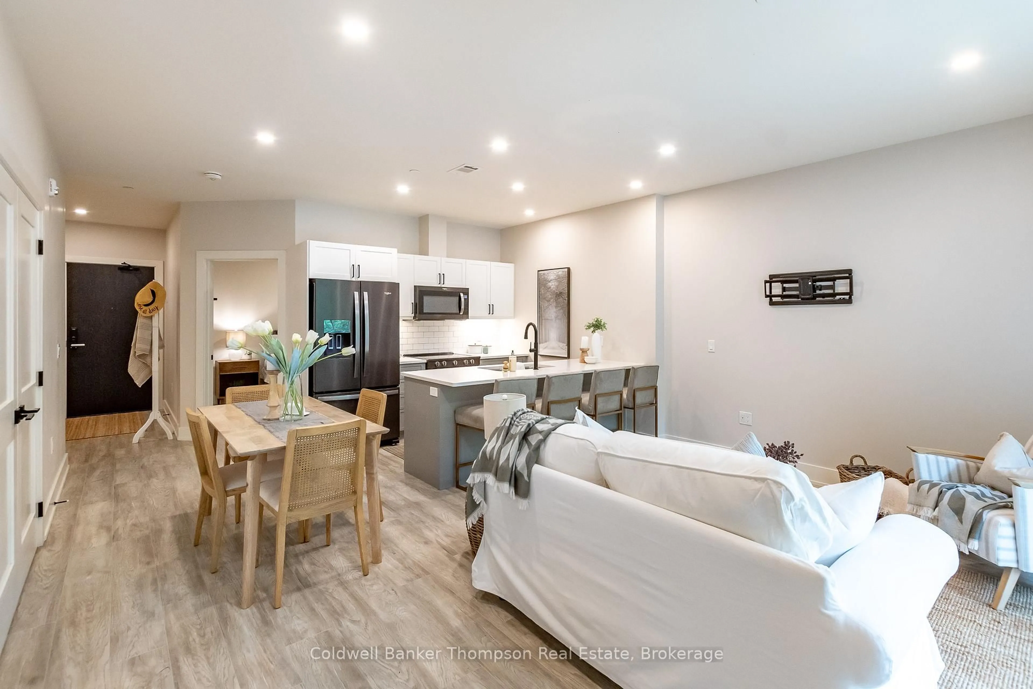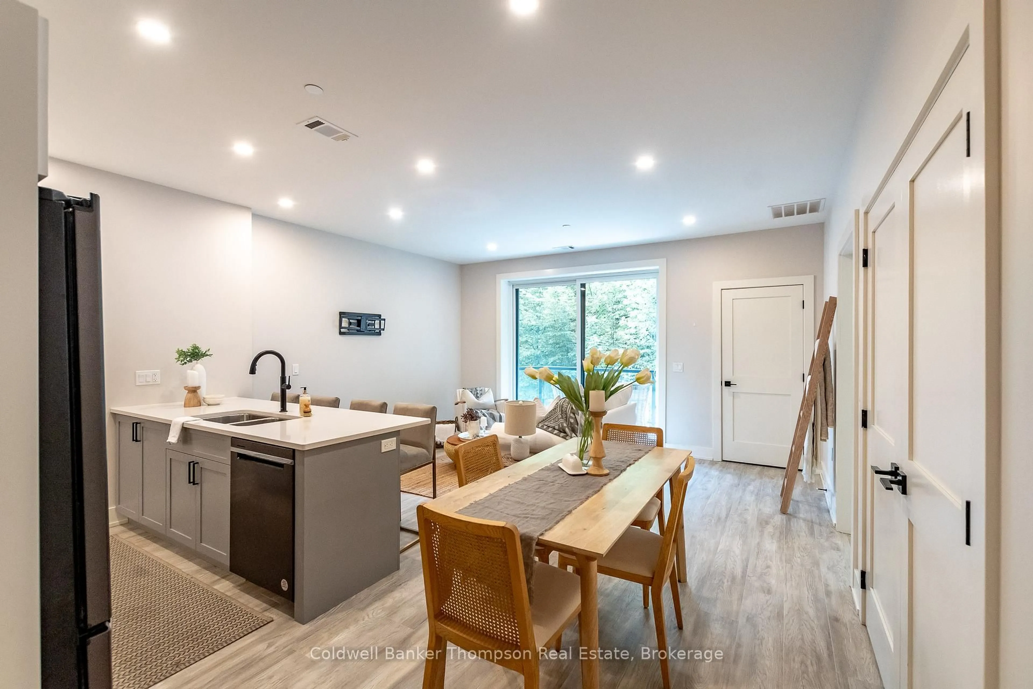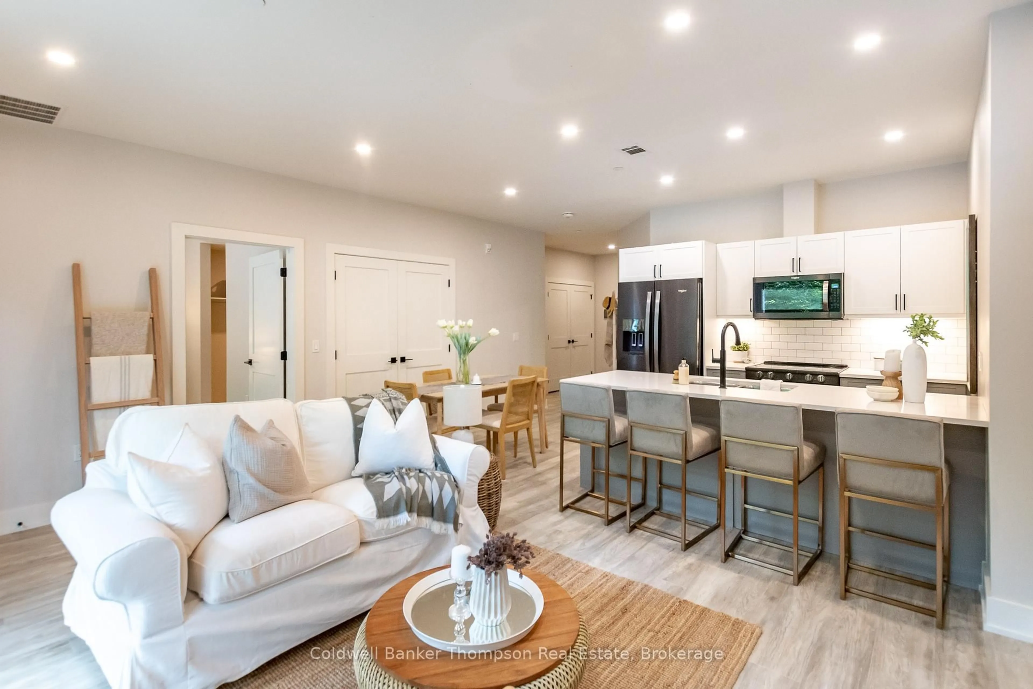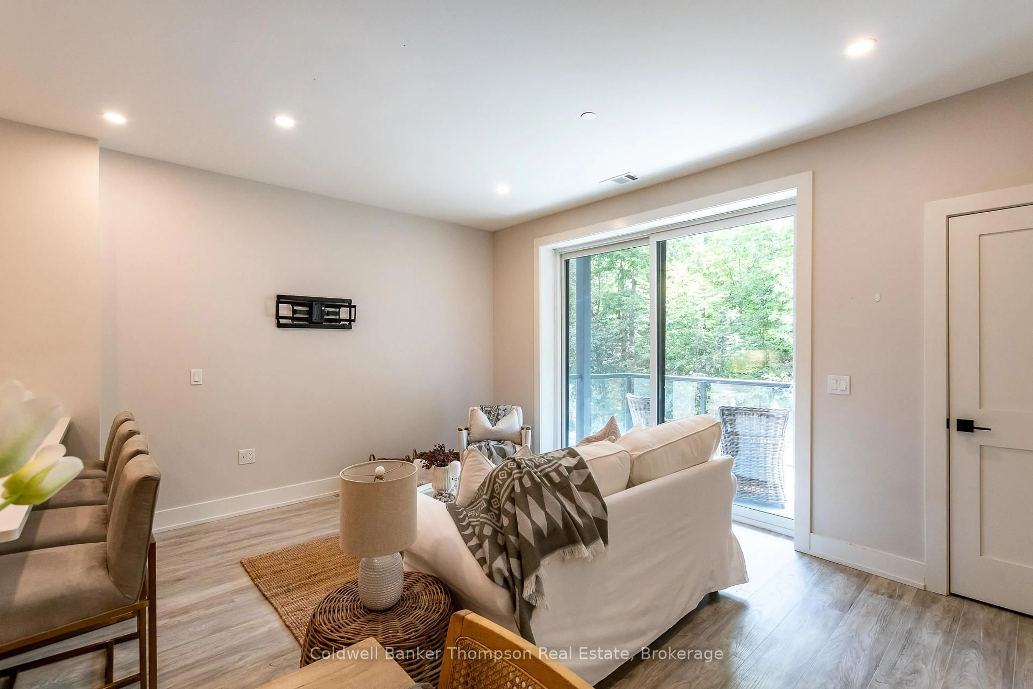18 Campus Tr #207, Huntsville, Ontario P1H 0K2
Contact us about this property
Highlights
Estimated valueThis is the price Wahi expects this property to sell for.
The calculation is powered by our Instant Home Value Estimate, which uses current market and property price trends to estimate your home’s value with a 90% accuracy rate.Not available
Price/Sqft$612/sqft
Monthly cost
Open Calculator
Description
Welcome to The Alexander, a thoughtfully designed condominium community built by the reputable Greystone. This well-appointed second-floor suite offers 1 bedroom (plus den) and 2 full bathrooms, blending comfort, style, and convenience in a sought-after Huntsville location. The open-concept layout connects the living, dining, and kitchen areas, creating an inviting space for both daily living and entertaining. The kitchen features quartz countertops, a breakfast bar with seating, and modern finishes, making it as functional as it is stylish. From the living area, step out onto the spacious west facing balcony, where you can relax and enjoy peaceful views of the surrounding trees. Built with ICF construction, this home offers excellent energy efficiency. Parking for this unit is a covered carport space. Residents of The Alexander enjoy a variety of amenities designed to enhance their lifestyle, including pickleball courts, a self-serve car wash, an outdoor communal sitting area, and a versatile meeting/party room for hosting gatherings. Condo fees conveniently include natural gas heat, water and sewer, and fibre optic internet, making budgeting simple. Located just minutes from the hospital, local golf courses, and all the shops, dining, and recreation that Huntsville has to offer, this property combines the ease of low-maintenance living with a prime location. Whether you're seeking a year-round residence or a comfortable retreat, this condo offers a perfect balance of modern features, community amenities, and an ideal setting.
Property Details
Interior
Features
Main Floor
Bathroom
2.92 x 1.64 Pc Bath
Kitchen
2.76 x 2.9Living
3.46 x 4.96Primary
4.15 x 3.3Exterior
Features
Parking
Garage spaces -
Garage type -
Total parking spaces 1
Condo Details
Amenities
Bbqs Allowed, Car Wash, Elevator, Party/Meeting Room, Squash/Racquet Court, Visitor Parking
Inclusions
Property History
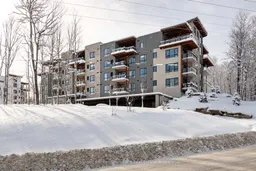 41
41