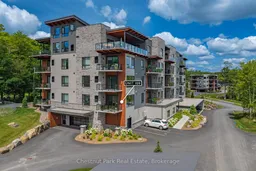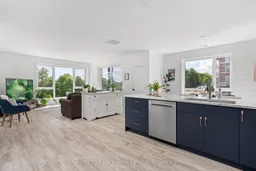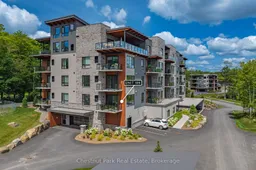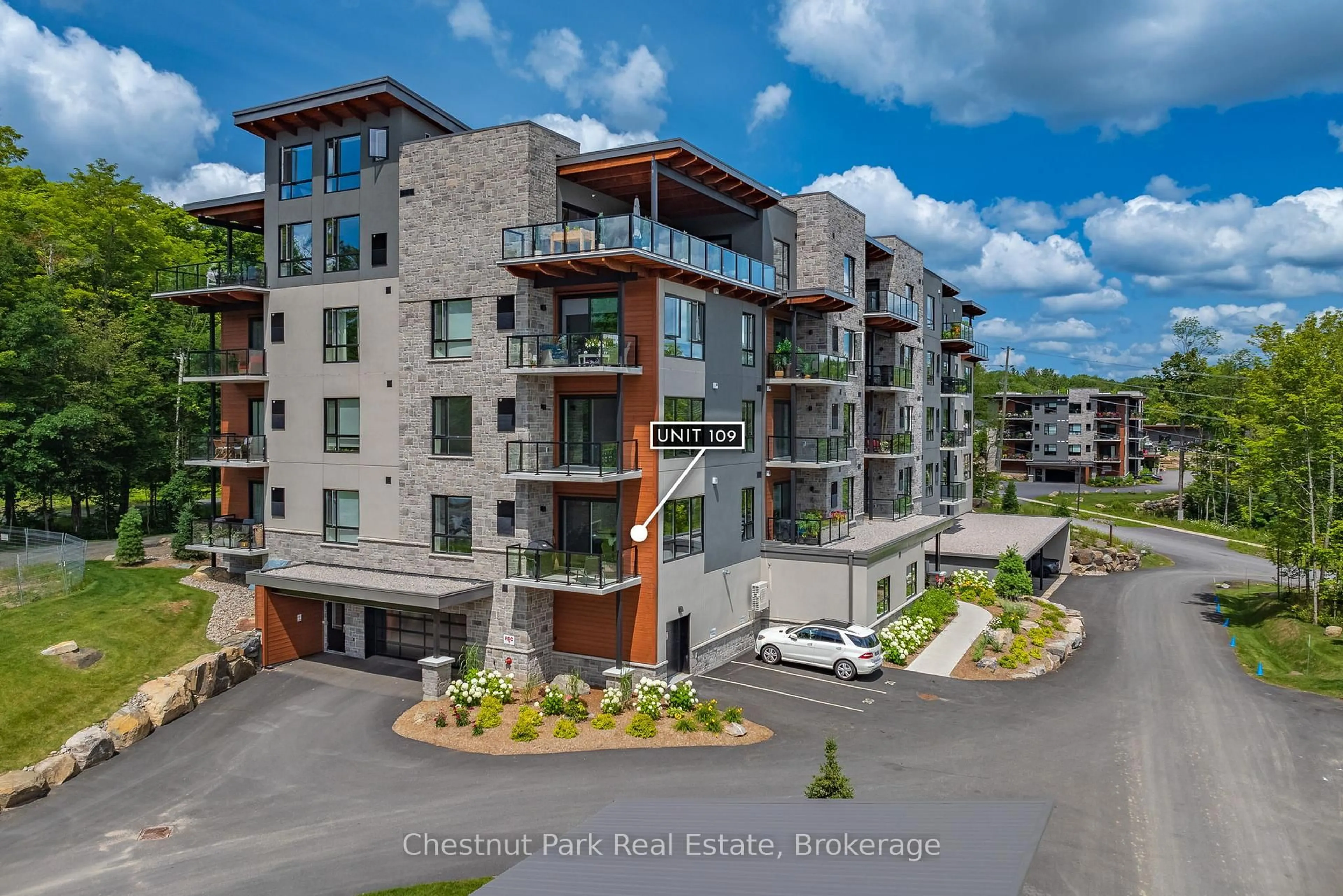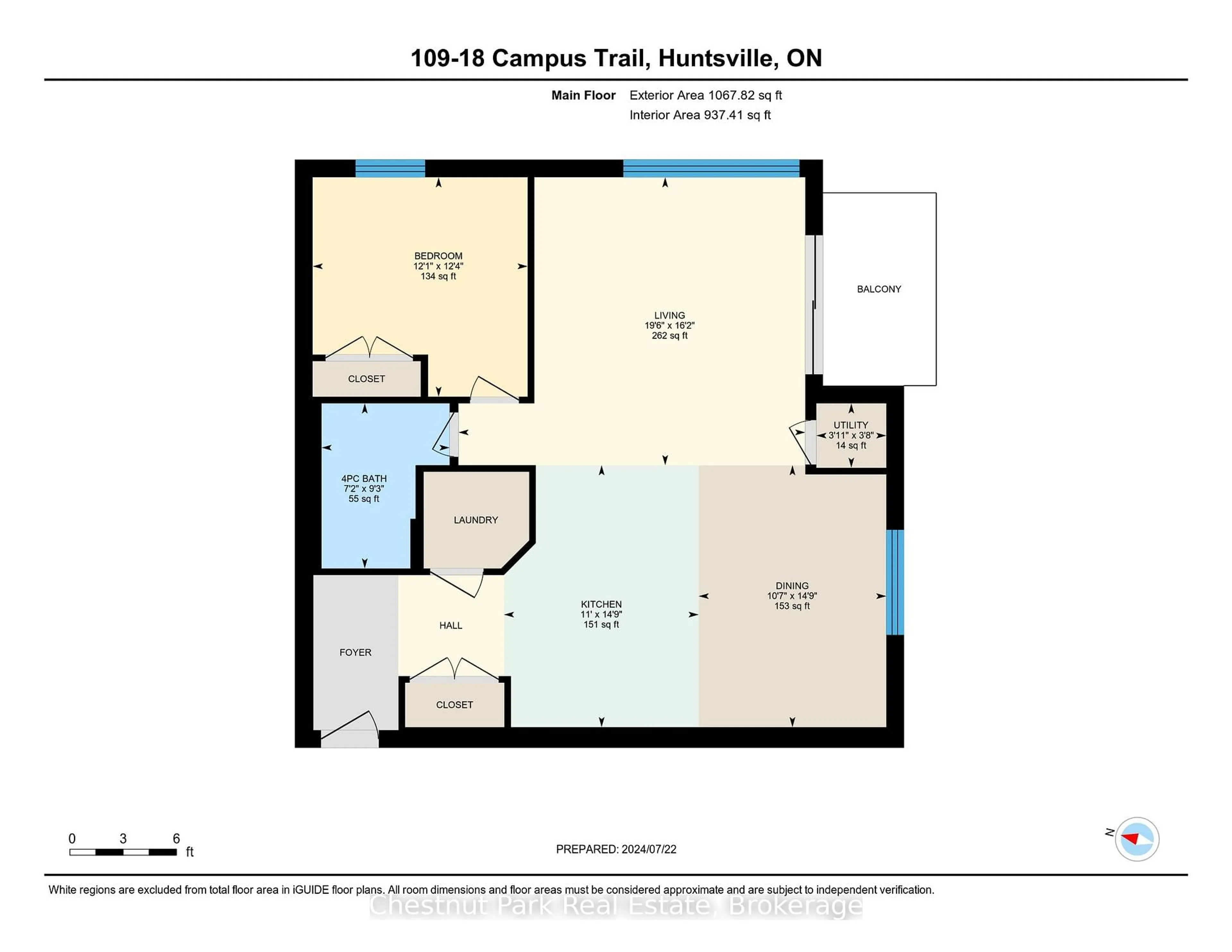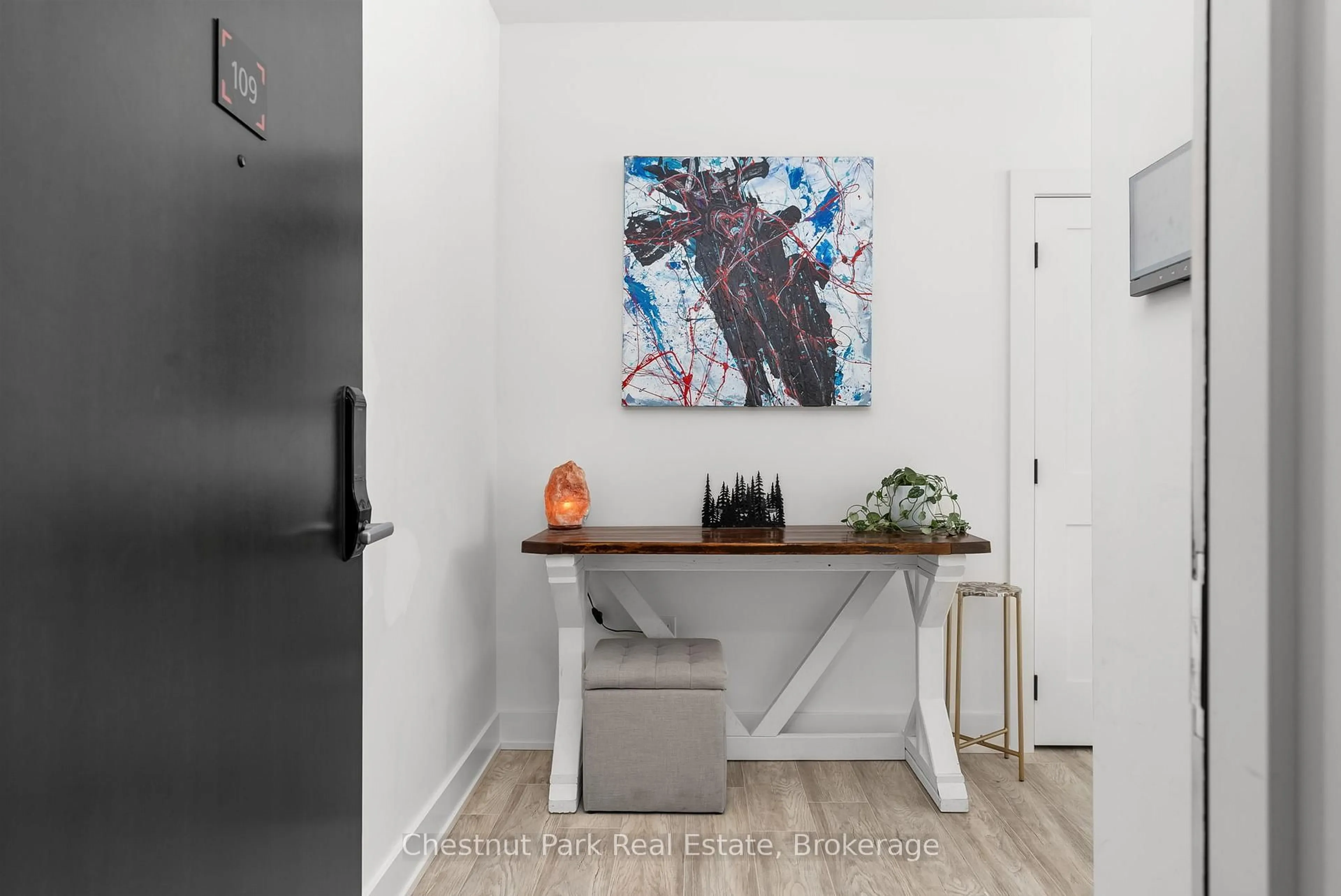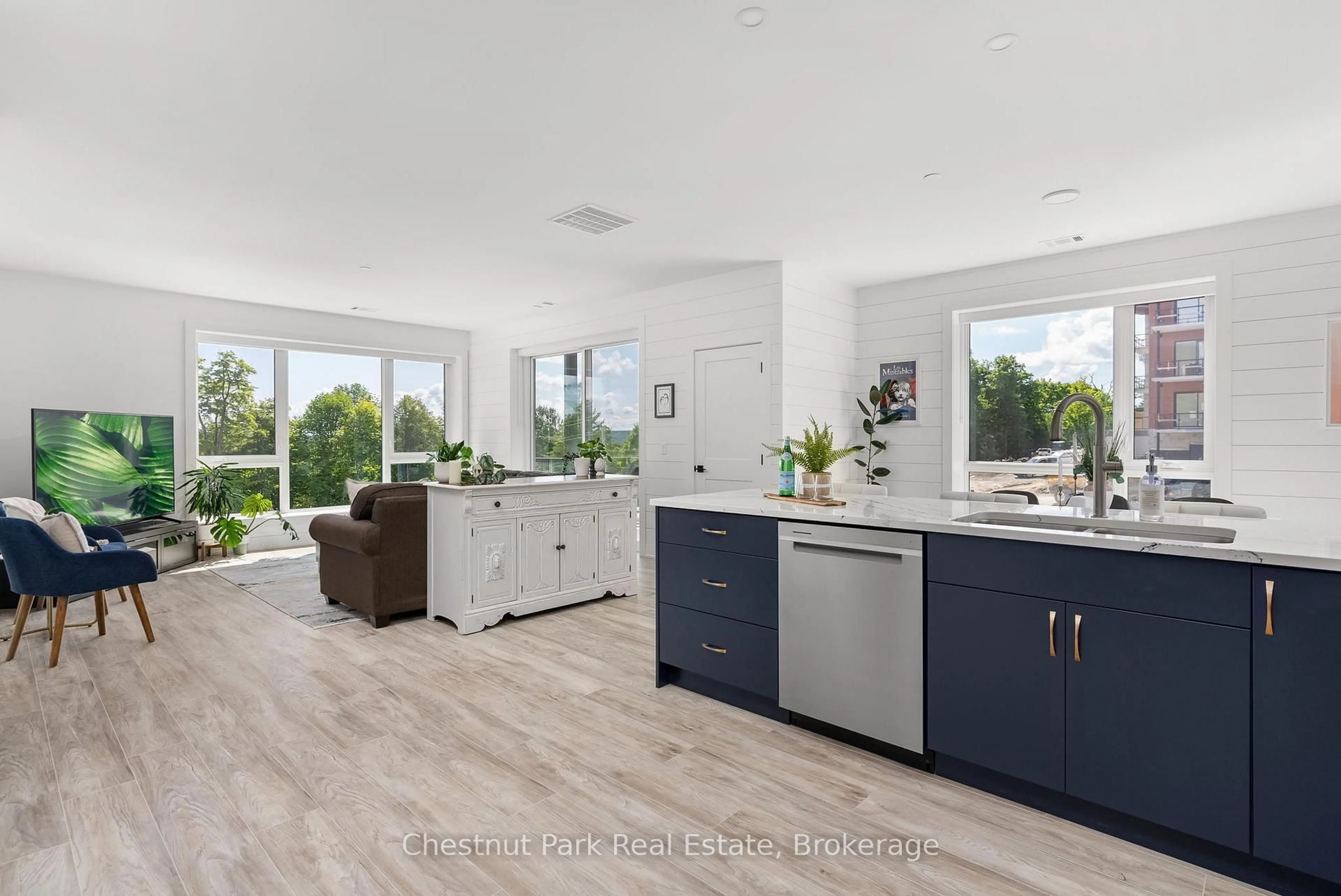18 CAMPUS Tr #109, Huntsville, Ontario P1H 0K2
Contact us about this property
Highlights
Estimated valueThis is the price Wahi expects this property to sell for.
The calculation is powered by our Instant Home Value Estimate, which uses current market and property price trends to estimate your home’s value with a 90% accuracy rate.Not available
Price/Sqft$548/sqft
Monthly cost
Open Calculator
Description
Welcome to 109-18 Campus Trail - a bright and spacious 1-bedroom, 1-bathroom condominium in the sought-after Alexander building of Huntsville's Campus Trail community. Offering approximately 937 sq. ft. of modern living space, this condo combines style, comfort, and convenience in one inviting package. Enjoy your morning coffee on the east-facing balcony while taking in peaceful, tree-lined views and natural sunlight throughout the day. Inside, the open-concept layout features upgraded finishes, stainless steel appliances, and in-suite laundry, creating a home that's as functional as it is beautiful. Additional highlights include a covered parking space (#38) and personal storage locker (#3). The Alexander also offers its own pickleball court for those enthusiasts. The Campus Trail community is ideally located just minutes from the Huntsville Hospital, downtown shops and restaurants, and nearby walking and biking trails, making it ideal for active professionals, retirees, or those seeking a low-maintenance Muskoka lifestyle. Experience the best of condo living in Huntsville, Ontario - where modern comfort meets natural beauty. Schedule your viewing today and discover why this Campus Trail condo is an exceptional place to call home.
Property Details
Interior
Features
Main Floor
Kitchen
3.35 x 4.5Dining
3.23 x 4.5Utility
1.19 x 1.12Living
5.94 x 4.93Balcony / Sliding Doors
Exterior
Features
Parking
Garage spaces -
Garage type -
Total parking spaces 1
Condo Details
Amenities
Party/Meeting Room, Visitor Parking
Inclusions
Property History
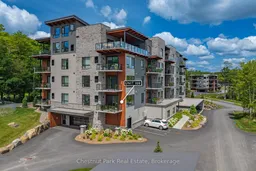 38
38