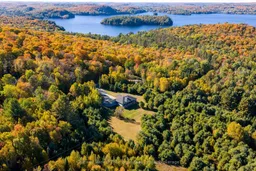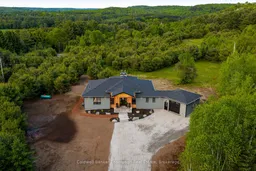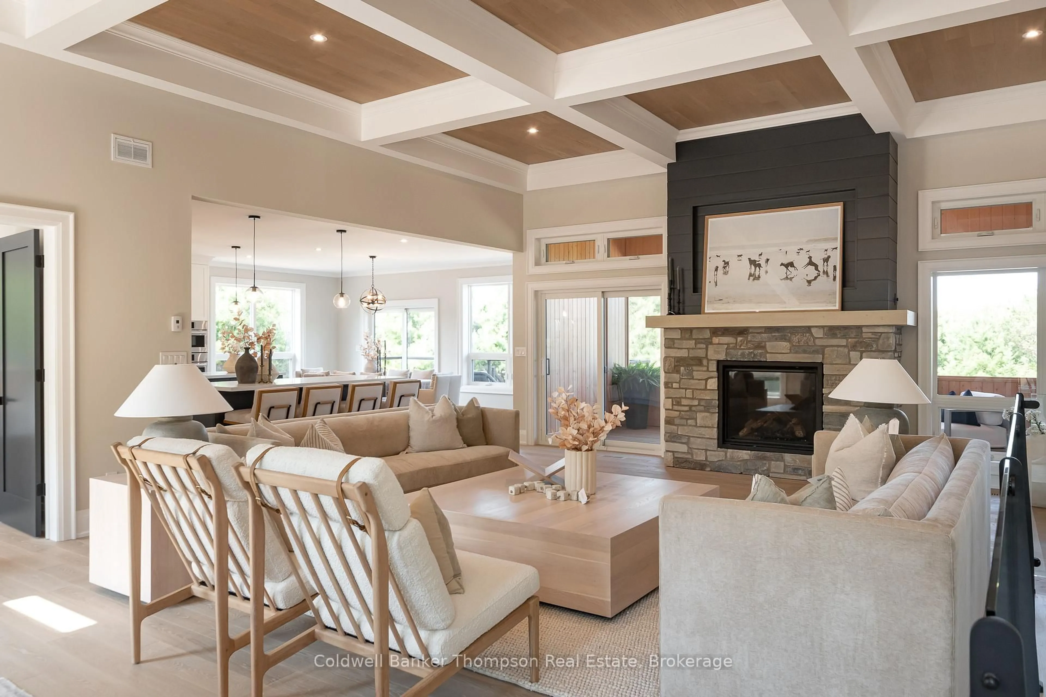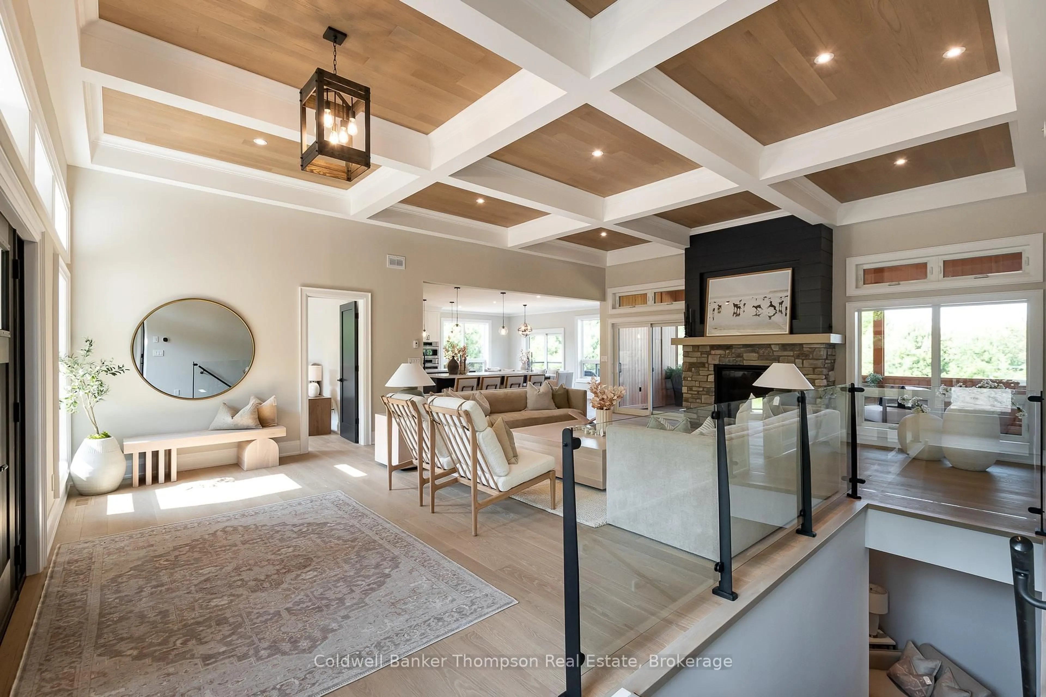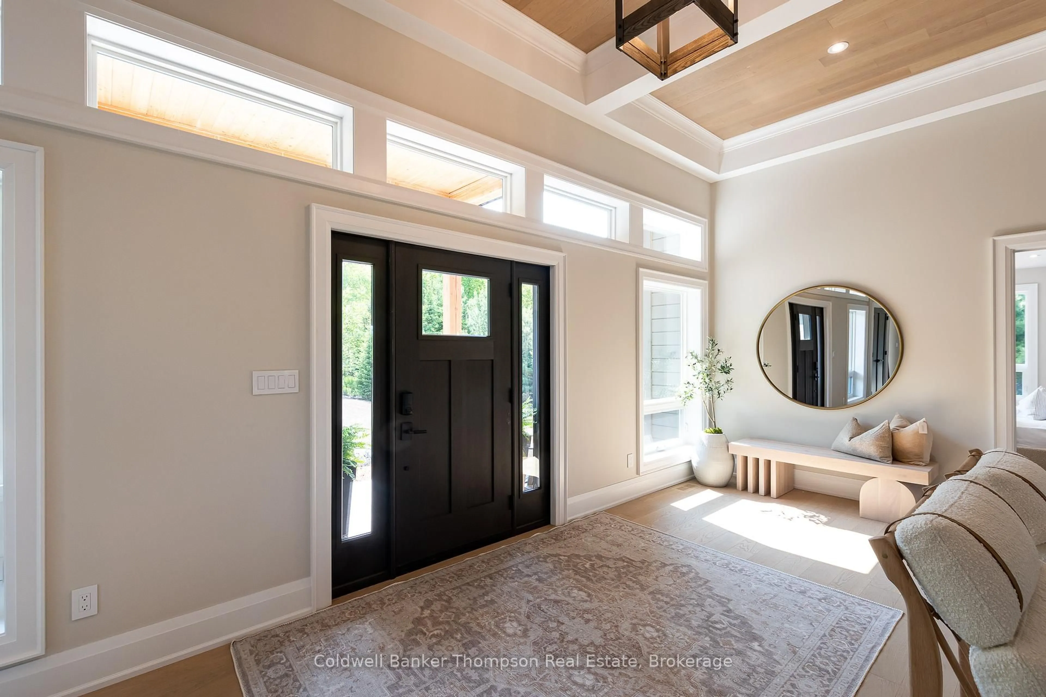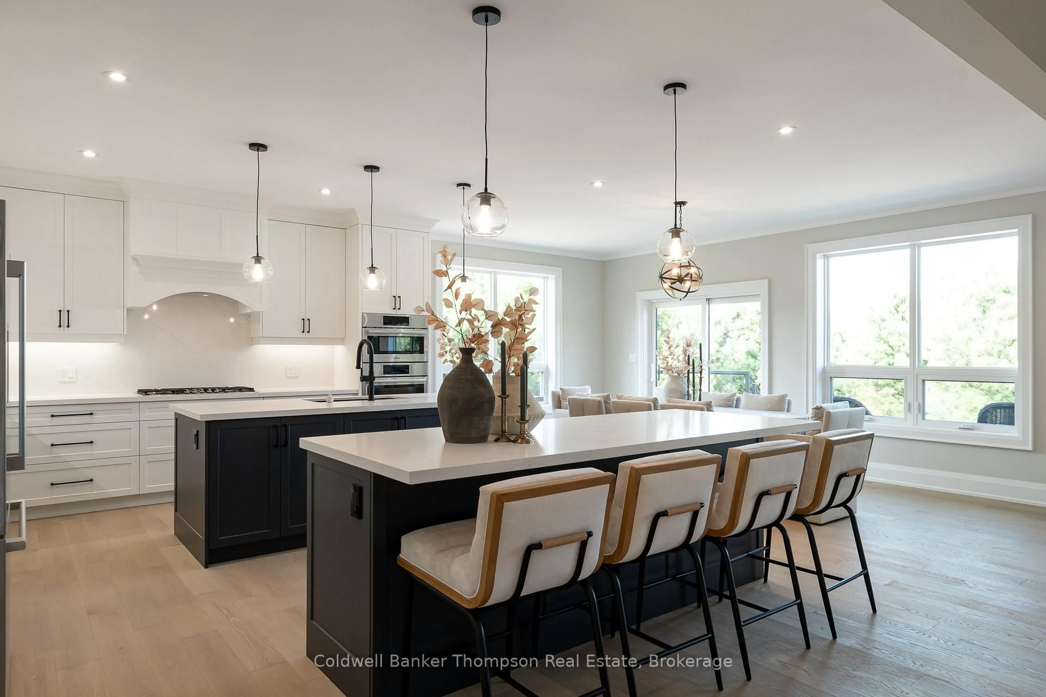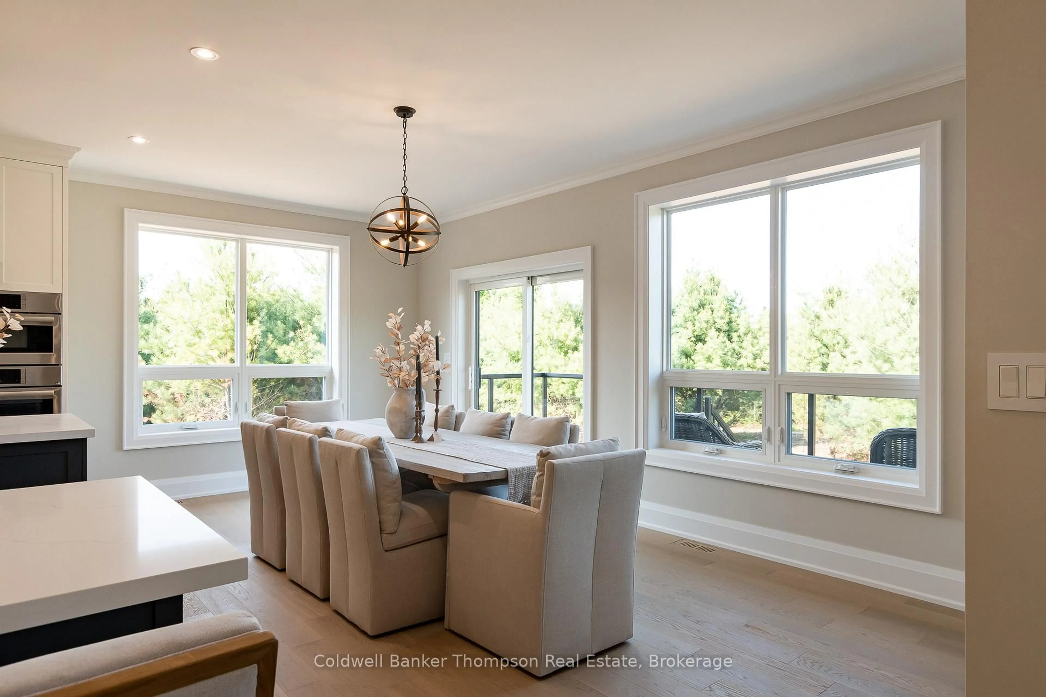175 Springfield Rd, Huntsville, Ontario P1H 0A5
Contact us about this property
Highlights
Estimated valueThis is the price Wahi expects this property to sell for.
The calculation is powered by our Instant Home Value Estimate, which uses current market and property price trends to estimate your home’s value with a 90% accuracy rate.Not available
Price/Sqft$808/sqft
Monthly cost
Open Calculator
Description
Welcome to this newly built executive bungalow by McEwan Homes, a showpiece of craftsmanship and modern design. Set on nearly 5 acres along prestigious Springfield Road, this sprawling home offers a lifestyle of refined comfort and timeless elegance. From the moment you arrive, the gorgeous curb appeal and thoughtful architectural details make a striking impression. Step inside to discover a huge living room with soaring, wood-accented ceilings and a stunning stone accented propane fireplace, a perfect place to relax or entertain. The kitchen is a dream for both the avid cook and gracious host, featuring double islands, gleaming quartz countertops, a wall oven, a built-in microwave, and a propane cooktop. Designed with entertaining in mind, it flows beautifully into the large, sun-filled dining area, ideal for relaxed meals or lively gatherings. The primary suite is a retreat of its own with a walk-through closet including private laundry hookups and a luxurious 5-piece ensuite complete with a soaker tub, double vanity, tile and glass shower, and private water closet. A spacious main-floor office adds versatility, perfect for working from home or as an additional bedroom if your life requires it. A stylish 2-piece powder room and inside access from the attached garage round out the main level. Downstairs, the lower level expands your living space dramatically with a large recreation room warmed by a second stone propane fireplace. Two generously sized bedrooms share a well-appointed Jack and Jill bathroom with a double vanity and tile and glass shower. Across the lower level, a third bedroom and a separate 4-piece bathroom with laundry facilities provide added comfort and flexibility, ideal for guests, in-laws, or teens. Backed by a Tarion warranty, this home is more than new, it's thoughtfully built for how you live today, offering space to grow, entertain, and make lifelong memories in a truly special setting.
Property Details
Interior
Features
Main Floor
Living
6.86 x 8.86Kitchen
5.8 x 4.34Dining
5.8 x 3.26Den
5.8 x 3.85Exterior
Features
Parking
Garage spaces 1
Garage type Attached
Other parking spaces 6
Total parking spaces 7
Property History
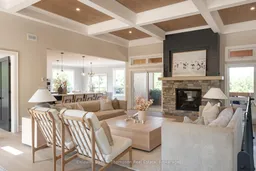 50
50