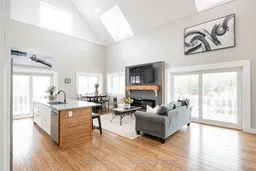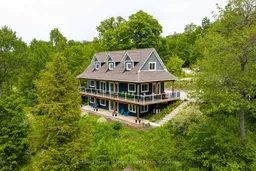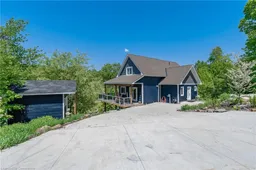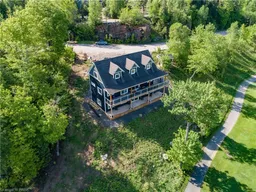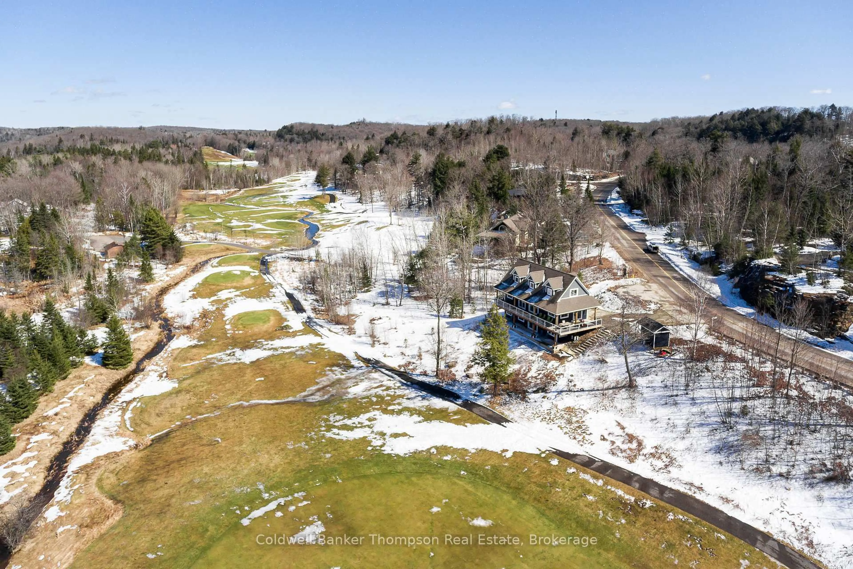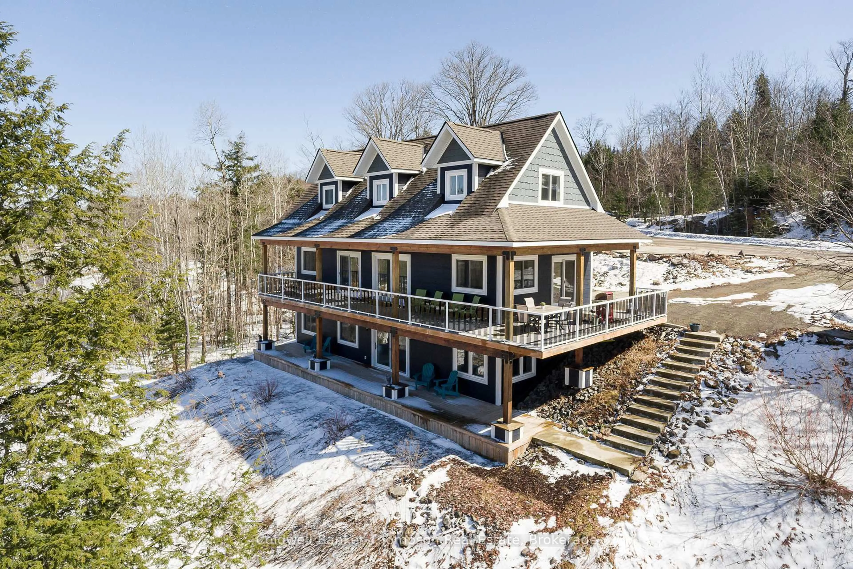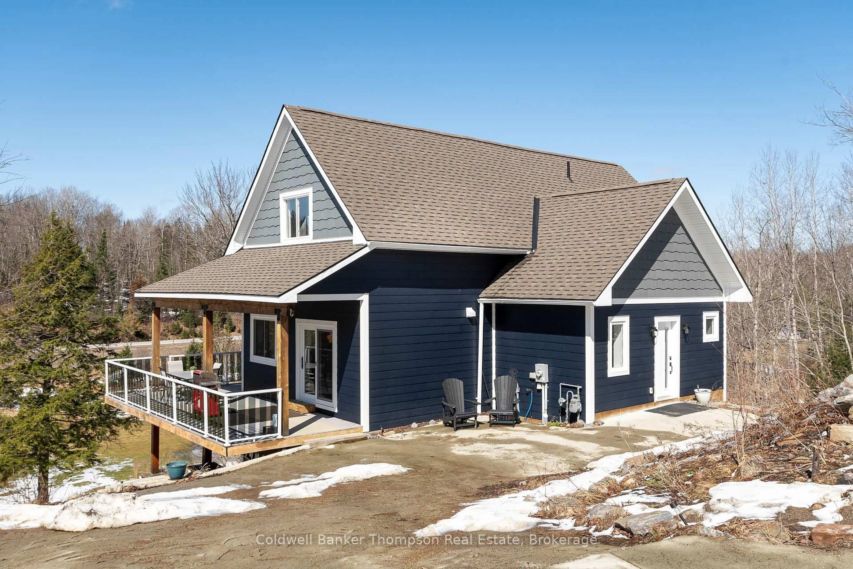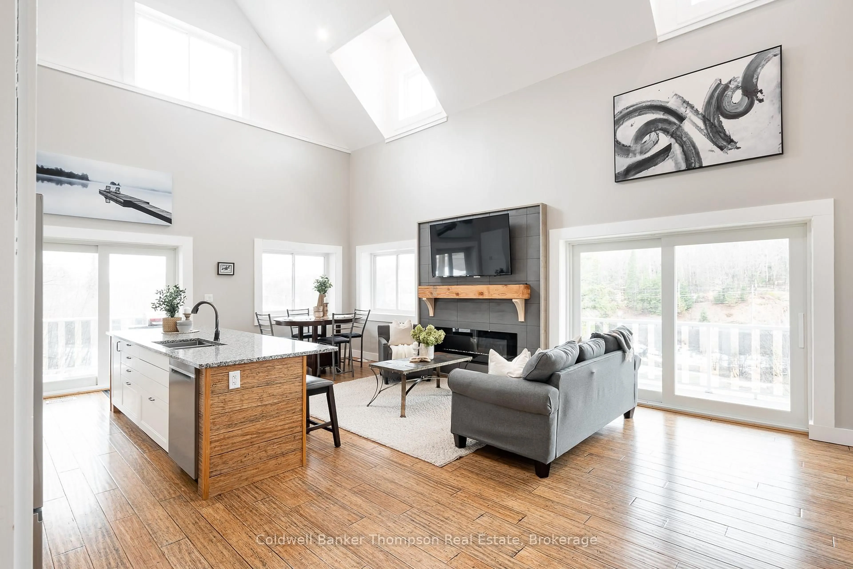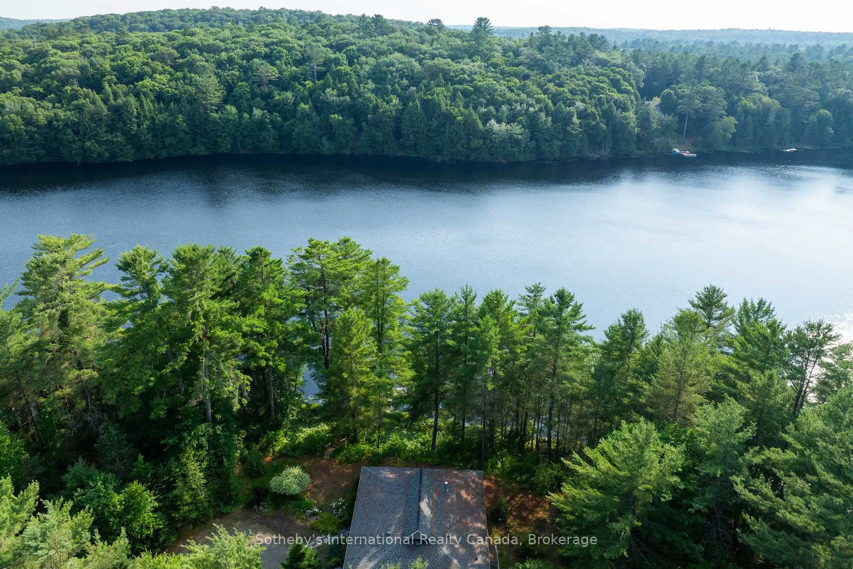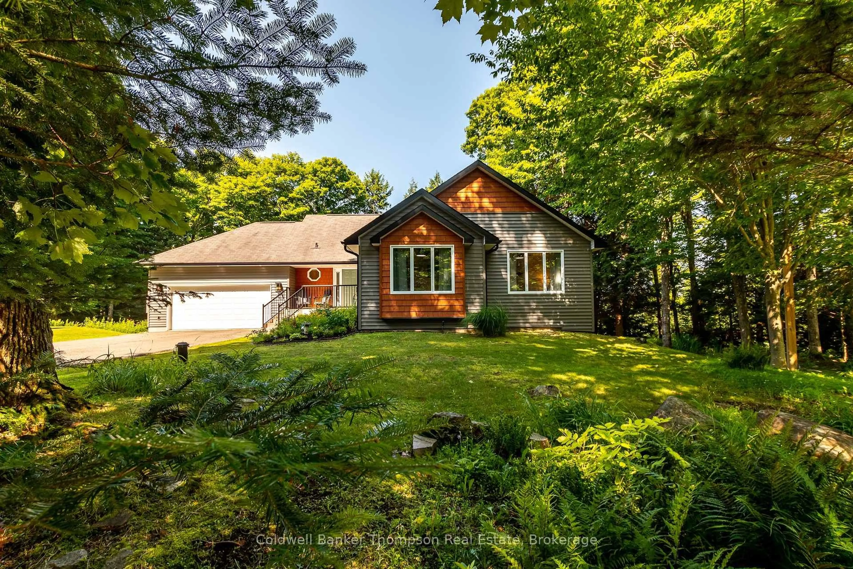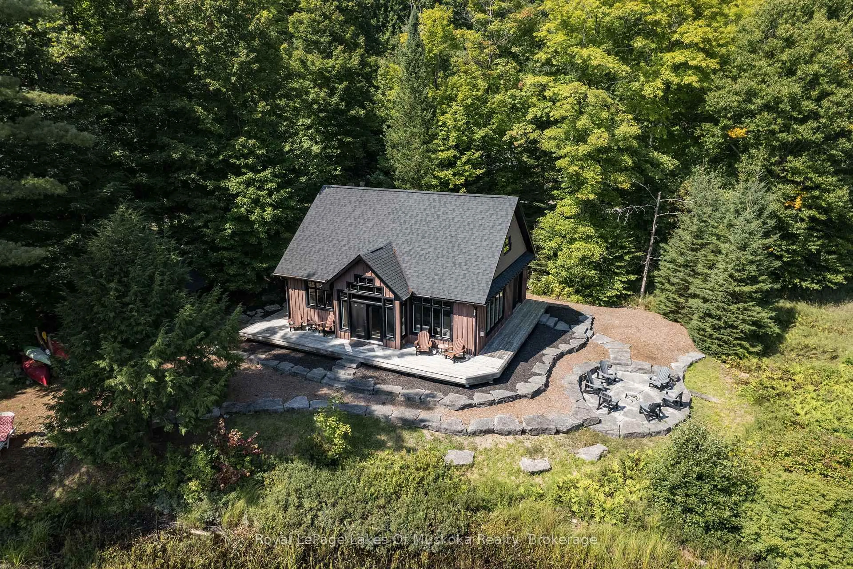17 Deerhurst Highlands Dr, Huntsville, Ontario P1H 1B1
Contact us about this property
Highlights
Estimated valueThis is the price Wahi expects this property to sell for.
The calculation is powered by our Instant Home Value Estimate, which uses current market and property price trends to estimate your home’s value with a 90% accuracy rate.Not available
Price/Sqft$487/sqft
Monthly cost
Open Calculator
Description
Nestled in the heart of Muskoka, this stunning executive home or off-water cottage overlooks the picturesque Deerhurst Highlands Golf Course, offering breathtaking views and an unbeatable location. Step into the spacious foyer, where a large coat room and a convenient powder room provide a warm welcome. The main floor features soaring vaulted ceilings throughout most of the space, enhancing the open-concept living, dining, and kitchen areas, which are designed for both comfort and entertaining. The kitchen is a chef's dream, boasting a massive island and an abundance of cabinetry, including a pantry with pull-out drawers and ample storage. The living room is centred around a modern electric fireplace, creating a warm and inviting atmosphere. From the kitchen, step out onto the expansive wrap-around porch with durable composite deck boards and take in the breathtaking golf course views perfect for relaxing or entertaining. The main-floor primary suite is a true retreat, featuring a 4-piece ensuite, a walk-in closet, and private laundry facilities. Upstairs, a versatile loft-style bedroom features a 3-piece washroom and generous closet space. The fully finished walkout basement offers a spacious rec room, two additional bedrooms, another 4-piece bathroom with secondary laundry facilities, and a well-organized utility room. Enjoy the convenience of municipal services, including natural gas, water, and sewer, as well as curbside garbage pickup and high-speed internet. Ideally located near Deerhurst Resort, the renowned Mark O'Meara Golf Course, and Hidden Valley Ski Resort, this home is also just a short drive from downtown Huntsville's many amenities. A perfect blend of luxury, functionality, and prime location is Muskoka living at its finest!
Property Details
Interior
Features
Main Floor
Living
7.4 x 3.19Primary
6.33 x 3.19Bathroom
2.56 x 2.594 Pc Ensuite
Kitchen
6.19 x 2.75Exterior
Features
Parking
Garage spaces -
Garage type -
Total parking spaces 2
Property History
