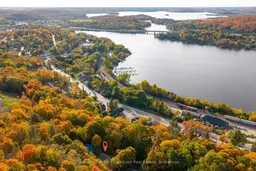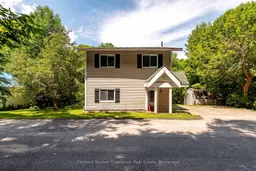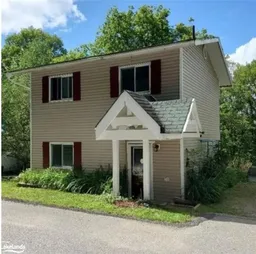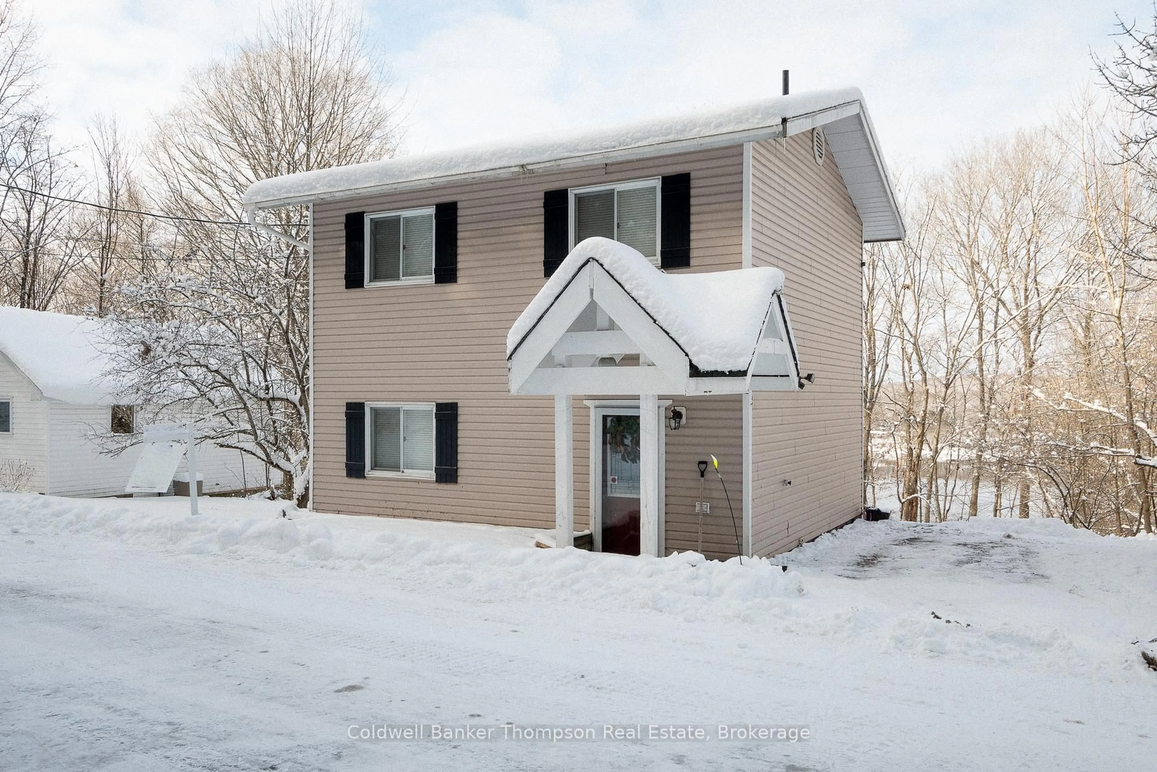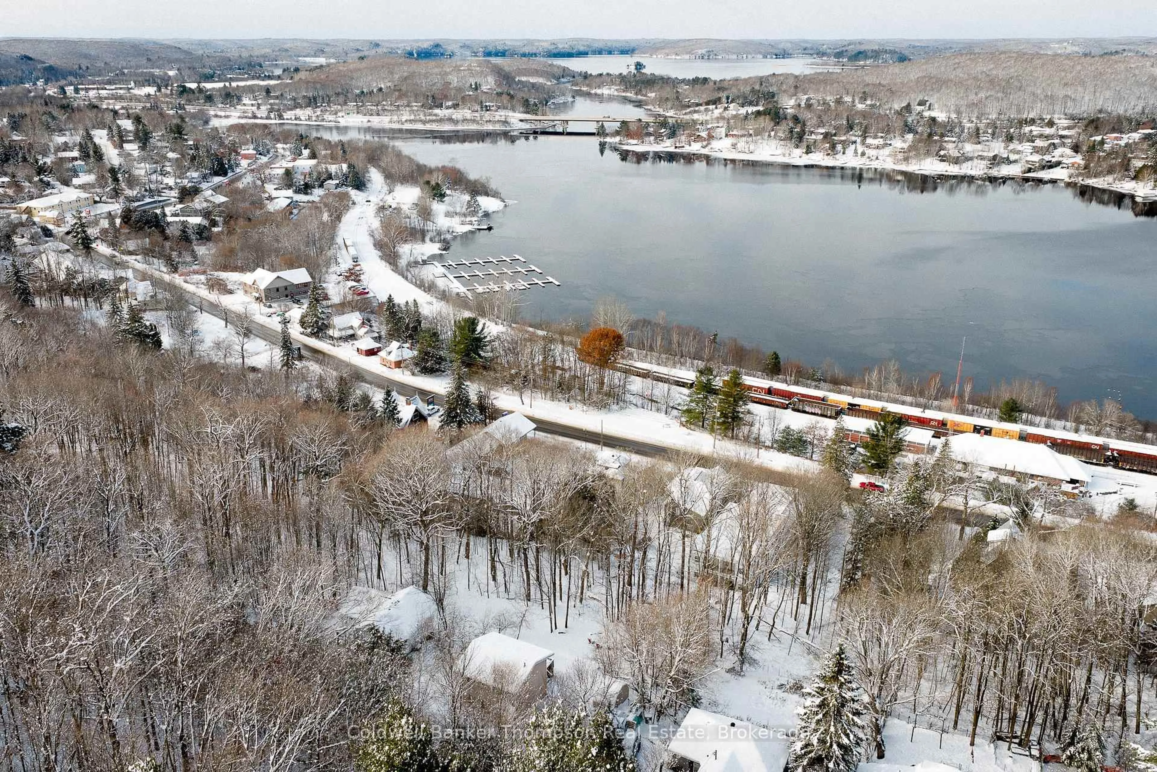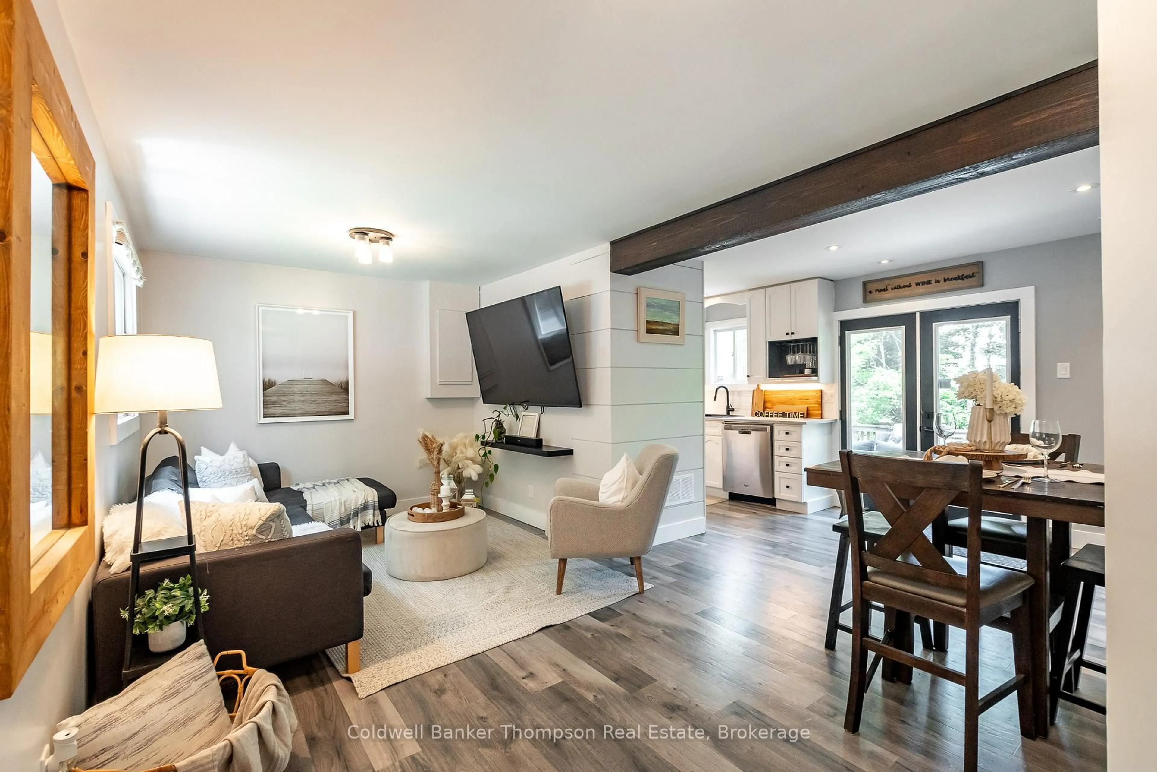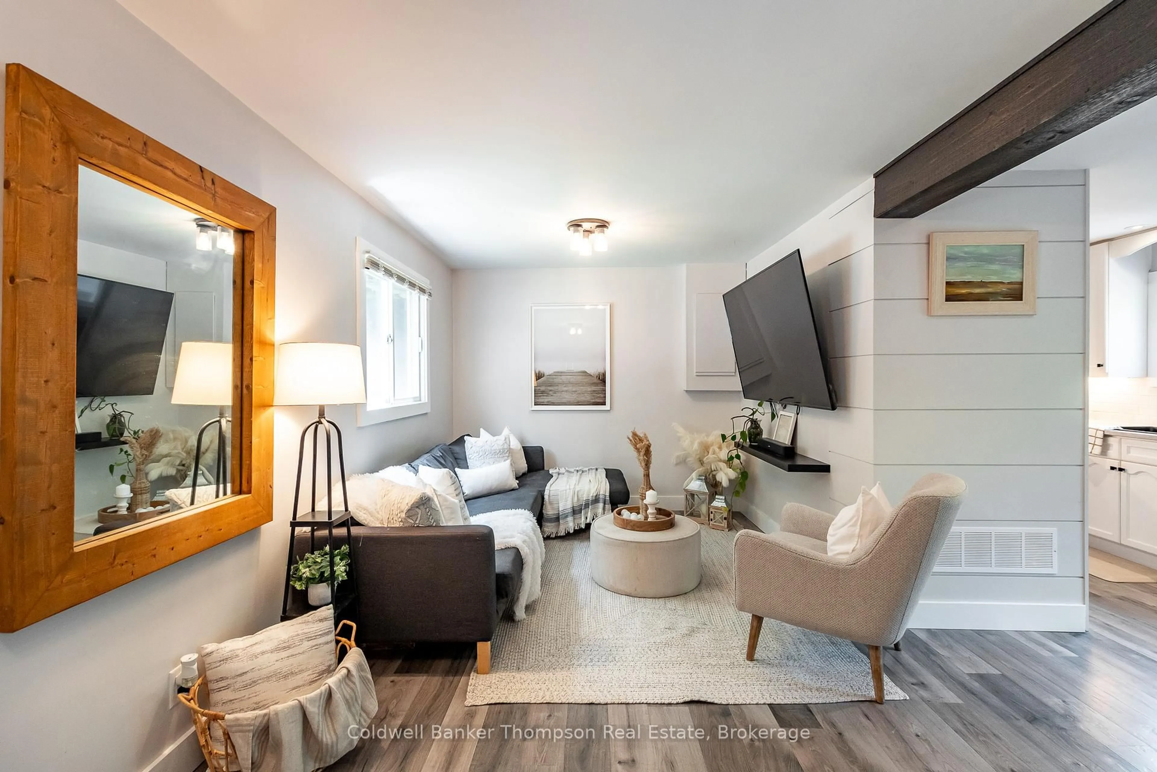16 Walpole St, Huntsville, Ontario P1H 1V3
Contact us about this property
Highlights
Estimated valueThis is the price Wahi expects this property to sell for.
The calculation is powered by our Instant Home Value Estimate, which uses current market and property price trends to estimate your home’s value with a 90% accuracy rate.Not available
Price/Sqft$584/sqft
Monthly cost
Open Calculator
Description
Tucked near the end of a quiet, dead-end road, this beautifully renovated home offers a perfect blend of style, comfort, & convenience just minutes from the heart of Huntsville. The main floor welcomes you with a bright, open-concept layout that connects the living, dining, & kitchen spaces. The living room features a shiplap accent wall, adding a touch of character. The updated kitchen is both stylish & functional with stainless steel appliances, sleek countertops, & open floating shelves for a contemporary look. Garden doors from the dining area open onto a spacious deck that overlooks the large backyard, perfect for summer barbecues, watching kids or pets play, or simply relaxing outdoors. From here, enjoy seasonal views of Hunters Bay & incredible sunsets that colour the sky. The home is situated in a way that can feel like living in a treehouse, surrounded by nature yet fully connected to town. Upstairs, the 2nd floor offers 2 generously sized bedrooms & an updated 4pc bathroom, providing a comfortable retreat at the end of the day. The lower level has been finished & adds valuable living space with a cozy rec room, a 2pc powder room combined with convenient stackable laundry, & a utility/storage room to keep everything organized. Set on all municipal services, this home offers the comfort & reliability of a natural gas forced air furnace, central air conditioning, municipal water & sewer, curbside garbage & recycling collection, & high-speed fibre optic internet, ideal for remote work or streaming. Enjoy nearby access to Avery Beach & the boat launch, the Hunters Bay Trail for walking, running, or cycling, & proximity to both an elementary school & the local high school. Downtown Huntsville is also close, offering boutique shopping, dining, & a full calendar of community events year-round. This beautifully updated home combines modern comfort, practical features, & a location that puts schools, shopping, & everyday essentials within easy reach.
Property Details
Interior
Features
Main Floor
Living
2.85 x 6.32Dining
2.95 x 2.94Kitchen
2.76 x 2.27Exterior
Features
Parking
Garage spaces -
Garage type -
Total parking spaces 2
Property History
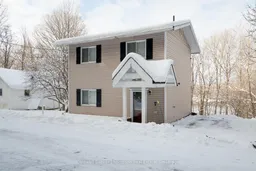 42
42